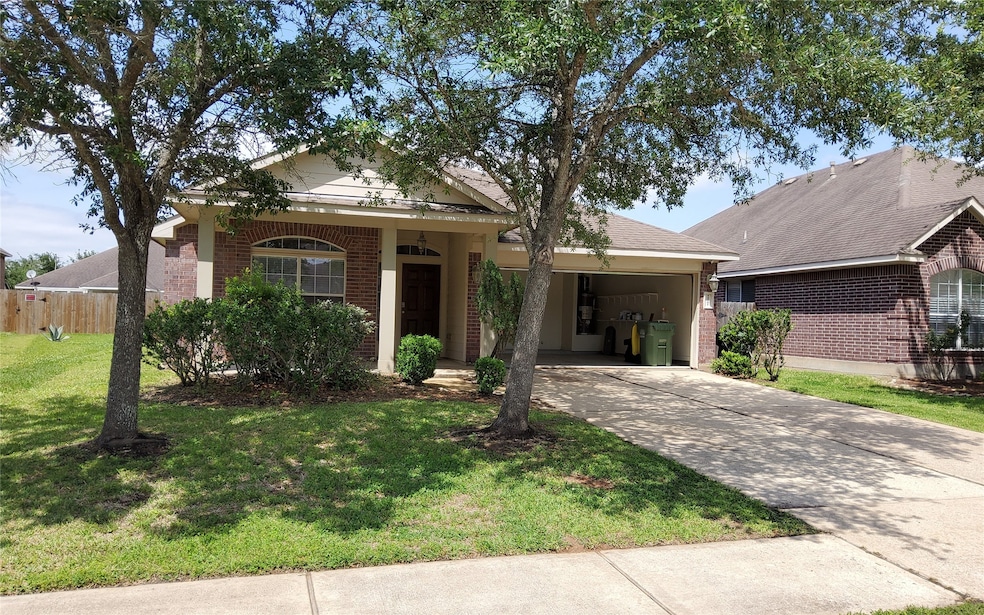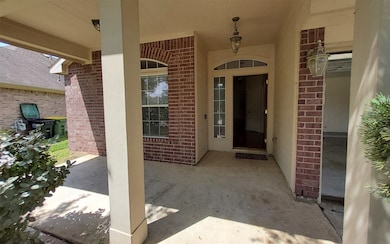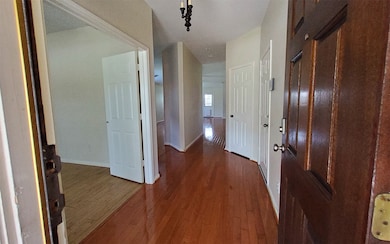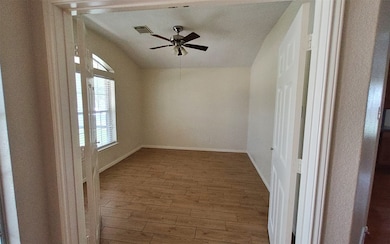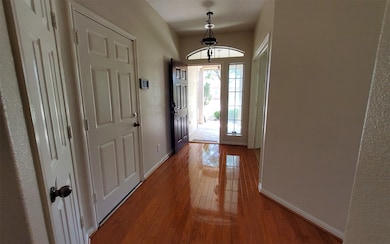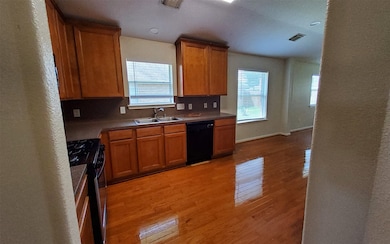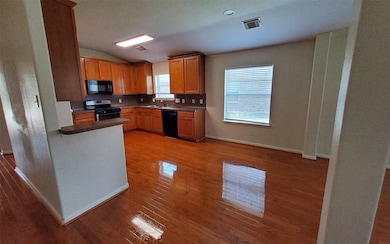13107 Split Creek Ln Pearland, TX 77584
Shadow Creek Ranch NeighborhoodHighlights
- Traditional Architecture
- Engineered Wood Flooring
- Breakfast Room
- Laura Ingalls Wilder Rated A-
- Community Pool
- Family Room Off Kitchen
About This Home
One of the rare found in master planned community of Shadow Creek Ranch. Beautiful Hardwood floor from front door entry throughout the kitchen and family room. Ceramic wood looking titles are everywhere in the rest of the house including both bathrooms. Front and Back of the house each have a porch to offer most desired shade in Houston hot summer. The entire community have many playgrounds, pools, walking trail for kids as well as adults. City library, shopping mall, grocery stores are all within a few minutes' drive. Schools for the entire community are highly rated as well. It is also easy to access highways for commute to Houston's downtown or the Freeport beach. You are welcome to up bid to grab it, however, the owner is really emphasizing on good credit with at least 3 times income. Animals are case by case and owner will make decision.
The house is available July 1st.
Home Details
Home Type
- Single Family
Est. Annual Taxes
- $5,886
Year Built
- Built in 2005
Lot Details
- 6,177 Sq Ft Lot
- West Facing Home
- Back Yard Fenced
Parking
- 2 Car Attached Garage
- Garage Door Opener
Home Design
- Traditional Architecture
Interior Spaces
- 1,515 Sq Ft Home
- 1-Story Property
- Family Room Off Kitchen
- Breakfast Room
- Security System Owned
- Washer and Electric Dryer Hookup
Kitchen
- <<convectionOvenToken>>
- Gas Oven
- Gas Cooktop
- <<microwave>>
- Dishwasher
- Laminate Countertops
- Disposal
Flooring
- Engineered Wood
- Tile
Bedrooms and Bathrooms
- 3 Bedrooms
- 2 Full Bathrooms
- <<tubWithShowerToken>>
- Separate Shower
Schools
- Wilder Elementary School
- Nolan Ryan Junior High School
- Shadow Creek High School
Utilities
- Central Heating and Cooling System
- Heating System Uses Gas
- No Utilities
Listing and Financial Details
- Property Available on 7/1/25
- Long Term Lease
Community Details
Overview
- First Service Association
- Shadow Creek Ranch Sf1 Sf2 Sf3 Subdivision
Recreation
- Community Pool
Pet Policy
- Call for details about the types of pets allowed
- Pet Deposit Required
Map
Source: Houston Association of REALTORS®
MLS Number: 36962400
APN: 7502-3103-028
- 2006 Creek Run Dr
- 13103 Rippling Creek Ln
- 2020 Running Brook Ln
- 2042 Shore Breeze Dr
- 2044 Shore Breeze Dr
- 13003 Castlewind Ln
- 2101 Cambridge Bay Dr
- 2106 Pearl Bay Ct
- 2107 Pearl Bay Ct
- 13422 Vintage Trail Ln
- 2206 Grand Shore Ct
- 2202 Megellan Point Ln
- 2102 Rolling Fog Dr
- 2210 Pearl Bay Ct
- 13715 Cutler Springs Ct
- 2211 Pearl Bay Ct
- 1927 Lily Canyon Ln
- 13604 Rainwater Dr
- 0000 Fm 2234 McHard Rd Land
- 13412 Great Creek Dr
- 13110 Rippling Creek Ln
- 13007 Balsam Lake Ct
- 1930 Kingsley Dr
- 12900 Shadow Creek Pkwy
- 1930 Kingsley Dr Unit 14215
- 1930 Kingsley Dr Unit 13107
- 1930 Kingsley Dr Unit 6103
- 1930 Kingsley Dr Unit 14203
- 1930 Kingsley Dr Unit 2214
- 1930 Kingsley Dr Unit 14103
- 1930 Kingsley Dr Unit 2301
- 1930 Kingsley Dr Unit 12103
- 2101 Kingsley Dr
- 2101 Kingsley Dr Unit 14106
- 2101 Kingsley Dr Unit 19103
- 2101 Kingsley Dr Unit 20106
- 2101 Kingsley Dr Unit 25107
- 12635 Shadow Creek Pkwy
- 2310 Megellan Point Ln
- 13606 Mooring Pointe Dr
