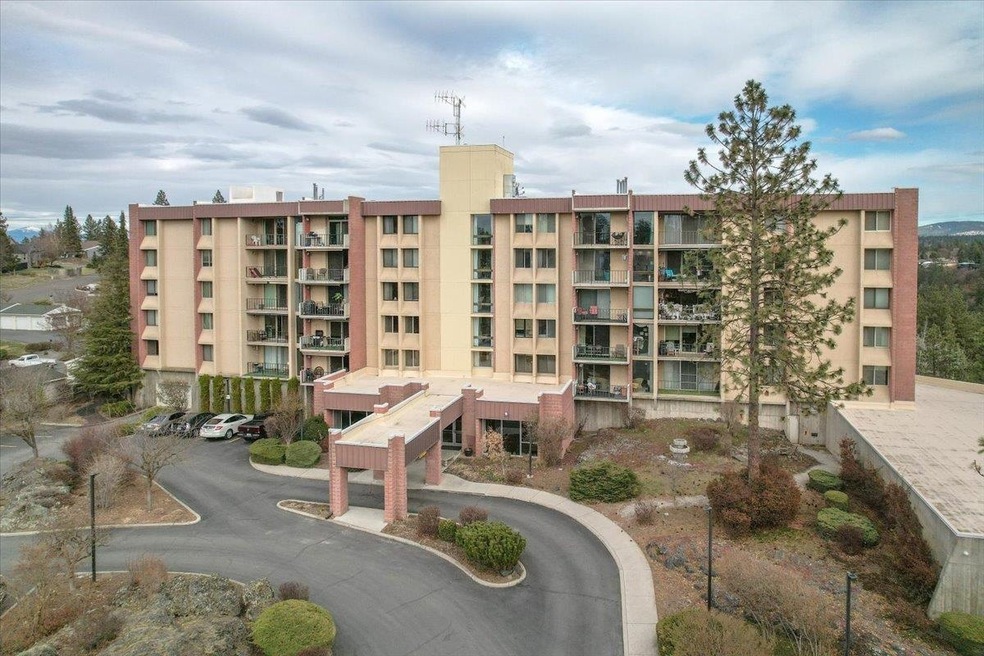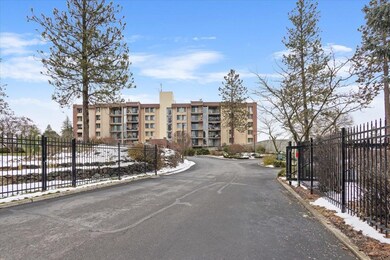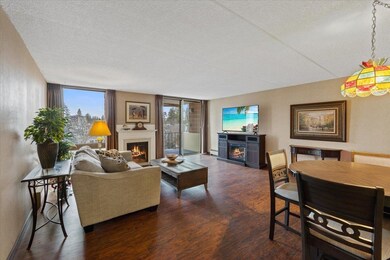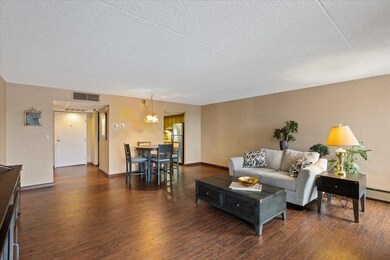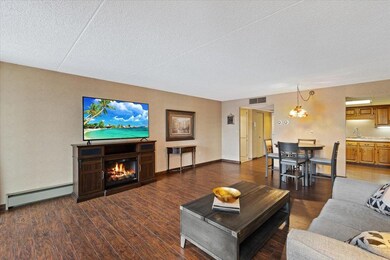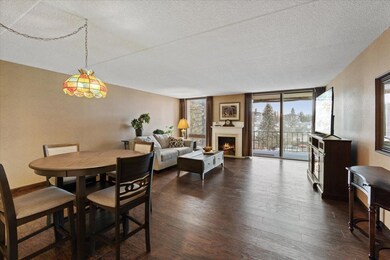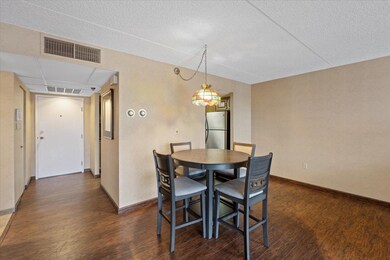
1311 S Westcliff Place Spokane, WA 99224
West Spokane NeighborhoodHighlights
- Golf Course View
- 2.9 Acre Lot
- 1 Car Attached Garage
- Hutton Elementary School Rated A-
- 1 Fireplace
- Zoned Heating and Cooling System
About This Home
As of October 2024Sweeping westside views from your private 4th floor patio. Elevator and inside walkways to units! Under the building parking and storage. Gas fireplace in living room and new outdoor carpet on patio. Primary bath was remodeled and has jetted tub that keeps water heated. Main bedroom has walk-in closet and lots of shelving. Unit has LVT flooring plus carpeted areas. Kitchen has pull-outs and stainless steel. New indoor/outdoor carpet on patio. Private parking space #5 and storage unit #46 is included. Gated entryway and lots of guest parking. Fees take care of common areas: Elevator, Entertainment room with pool table and small kitchenette, water, sewer, garbage, and gas to unit fireplaces. All units have Central Air. Prime location surrounded by wooded areas and walking distance to Indian Canyon Golf Course. Within minutes of driving to airport and city.
Last Agent to Sell the Property
Windermere Manito, LLC License #1113 Listed on: 12/14/2023

Property Details
Home Type
- Condominium
Est. Annual Taxes
- $2,331
Year Built
- Built in 1972
Parking
- 1 Car Attached Garage
- Tuck Under Parking
- Garage Door Opener
- Off-Site Parking
- Assigned Parking
Property Views
- Golf Course
- Territorial
Home Design
- Flat Roof Shape
Interior Spaces
- 1,228 Sq Ft Home
- 1 Fireplace
Kitchen
- Free-Standing Range
- Dishwasher
Bedrooms and Bathrooms
- 2 Bedrooms
- 2 Bathrooms
Schools
- Sac Middle School
- Lewis & Clark High School
Utilities
- Zoned Heating and Cooling System
- Furnace
- High Speed Internet
Community Details
- Property has a Home Owners Association
- Westcliff Condominiums Subdivision
Listing and Financial Details
- Tenant pays for accounting - legal, fire & liab, water/sewer/garbage, common area maintenance, gas, elevator, fire sprinkler system, grounds care, management
- Assessor Parcel Number 25233.1128
Similar Homes in Spokane, WA
Home Values in the Area
Average Home Value in this Area
Property History
| Date | Event | Price | Change | Sq Ft Price |
|---|---|---|---|---|
| 10/31/2024 10/31/24 | Sold | $250,000 | +26.9% | $204 / Sq Ft |
| 10/25/2024 10/25/24 | Sold | $197,000 | -34.1% | $286 / Sq Ft |
| 10/16/2024 10/16/24 | Sold | $299,000 | +49.5% | $236 / Sq Ft |
| 10/14/2024 10/14/24 | Pending | -- | -- | -- |
| 10/07/2024 10/07/24 | Pending | -- | -- | -- |
| 10/04/2024 10/04/24 | Pending | -- | -- | -- |
| 09/26/2024 09/26/24 | For Sale | $199,950 | -20.0% | $290 / Sq Ft |
| 09/24/2024 09/24/24 | Price Changed | $250,000 | -16.4% | $204 / Sq Ft |
| 09/12/2024 09/12/24 | Price Changed | $299,000 | +8.7% | $236 / Sq Ft |
| 09/06/2024 09/06/24 | Price Changed | $275,000 | -8.3% | $224 / Sq Ft |
| 08/23/2024 08/23/24 | For Sale | $300,000 | -6.0% | $244 / Sq Ft |
| 07/11/2024 07/11/24 | For Sale | $319,000 | +2.2% | $252 / Sq Ft |
| 05/08/2024 05/08/24 | Sold | $312,000 | 0.0% | $254 / Sq Ft |
| 04/06/2024 04/06/24 | Pending | -- | -- | -- |
| 03/22/2024 03/22/24 | Price Changed | $312,000 | -2.2% | $254 / Sq Ft |
| 01/25/2024 01/25/24 | Price Changed | $319,000 | -1.5% | $260 / Sq Ft |
| 12/14/2023 12/14/23 | For Sale | $324,000 | -- | $264 / Sq Ft |
Tax History Compared to Growth
Agents Affiliated with this Home
-
Darlene Dawson

Seller's Agent in 2024
Darlene Dawson
Windermere Manito, LLC
(509) 994-6565
1 in this area
26 Total Sales
-
Stacey Leech

Seller's Agent in 2024
Stacey Leech
Coldwell Banker Schneidmiller
(208) 818-2928
1 in this area
146 Total Sales
-
Robin Henspeter

Seller's Agent in 2024
Robin Henspeter
Coldwell Banker Tomlinson
(509) 999-1944
3 in this area
54 Total Sales
-
Maria Walker

Seller's Agent in 2024
Maria Walker
Windermere Manito, LLC
(509) 747-1051
4 in this area
128 Total Sales
-
Melissa Blaine

Buyer's Agent in 2024
Melissa Blaine
Coldwell Banker Tomlinson
(509) 879-7858
5 in this area
142 Total Sales
-
S
Buyer's Agent in 2024
Stacey Peters
Professional Realty Services
Map
Source: Spokane Association of REALTORS®
MLS Number: 202325388
- 1311 S Westcliff Place Unit 509
- 1311 S Westcliff Place Unit 406
- 3660 W Rosamond Ave
- 3741 W Grandview Lot B Ave
- 3402 W Grandview Ave
- 3733 W Grandview Lot C Ave
- 1629 S Royal St
- 25271 S Royal St
- 1918 S Royal St
- 3110 W Woodland Blvd
- 3103 W 18th Ave
- 3114 W 20th Ave
- 1102 S Buena Vista Dr
- 2942 W 18th Ave
- 730 S Rimrock Dr Unit (Shared driveway w/7
- 2931 W 18th Ave
- 5314 W Sunset Hwy Unit 10
- 3023 W Hartson Ave
- 1415 S Milton St
- 3222 W 4th Ave
