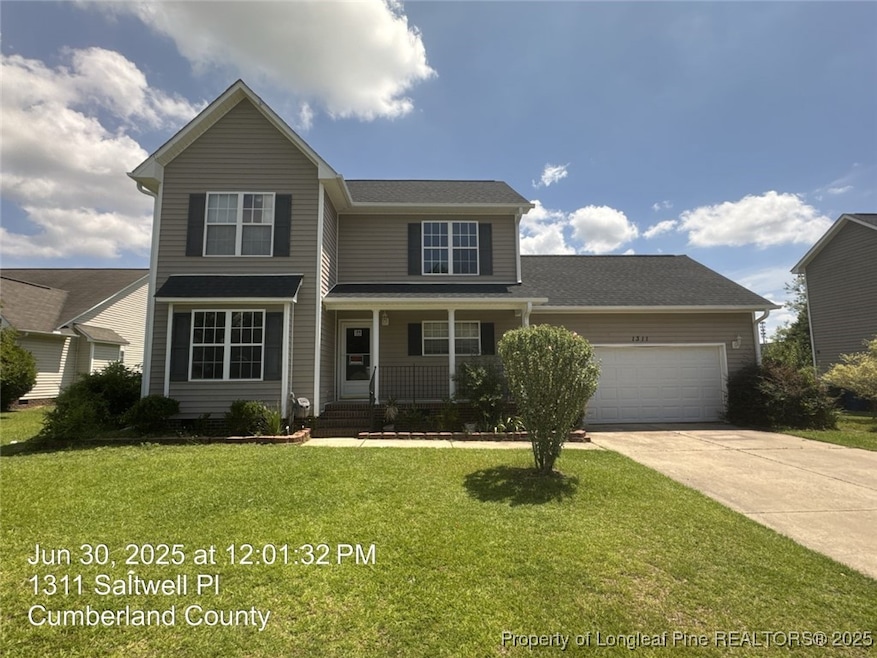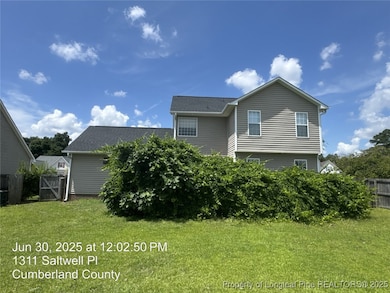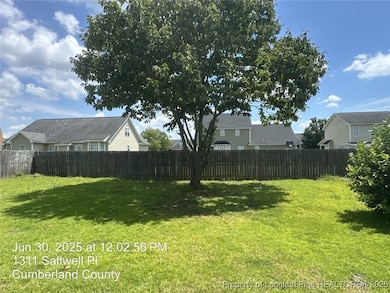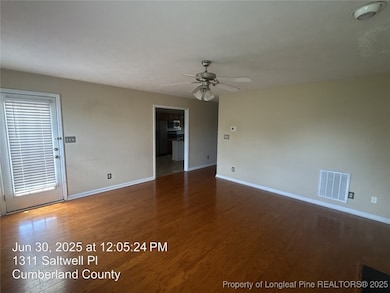1311 Saltwell Place Fayetteville, NC 28314
Seventy-First Neighborhood
3
Beds
2.5
Baths
1,602
Sq Ft
2005
Built
Highlights
- Deck
- Great Room
- Formal Dining Room
- Wood Flooring
- No HOA
- 2 Car Attached Garage
About This Home
3 bedroom 2.5 bath home with a double car garage on a cul-de-sac. Living and dining rooms and kitchen with island on ground floor. All bedroom and laundry closet is on second floor. Fenced backyard with deck and shed. Pets permitted, NO HIGH RISK ANIMALS OR SMOKERS. Less than 15 minutes to the gates of Fort Liberty (Bragg), NC.
Home Details
Home Type
- Single Family
Est. Annual Taxes
- $2,368
Year Built
- Built in 2005
Lot Details
- Street terminates at a dead end
- Back Yard Fenced
- Level Lot
- Cleared Lot
- Property is in good condition
Parking
- 2 Car Attached Garage
Home Design
- Vinyl Siding
Interior Spaces
- 1,602 Sq Ft Home
- 2-Story Property
- Factory Built Fireplace
- Blinds
- Great Room
- Formal Dining Room
Kitchen
- Range<<rangeHoodToken>>
- <<microwave>>
- Dishwasher
- Disposal
Flooring
- Wood
- Carpet
- Vinyl
Bedrooms and Bathrooms
- 3 Bedrooms
- Walk-In Closet
- Garden Bath
- Walk-in Shower
Laundry
- Laundry on upper level
- Dryer
- Washer
Outdoor Features
- Deck
Schools
- E.E. Miller Elementary School
- Anne Chestnut Middle School
- Seventy-First Senior High School
Utilities
- Central Heating
- Heating System Uses Gas
Community Details
- No Home Owners Association
- Hunters Cross Subdivision
Listing and Financial Details
- Security Deposit $1,800
- Property Available on 7/9/25
- Tax Lot 42
- Assessor Parcel Number 9487-53-0934
- Seller Considering Concessions
Map
Source: Longleaf Pine REALTORS®
MLS Number: 746569
APN: 9487-53-0934
Nearby Homes
- 8424 English Saddle Dr
- 8212 Hurrican Ln
- 8310 Judy Dr
- 8236 Frenchorn Ln
- 1300 Shoshone Place
- 2112 Clydesmill Rd
- 1307 Water Leaf Dr
- 1021 Foxhound Ct
- 1140 Arailia Dr
- 8363 Cliffdale Rd
- 1104 Arailia Dr
- 1156 Arailia Dr
- 8440 Deertrot Dr
- 926 Foxhunt Ln
- 8336 Cliffdale Rd
- 8306 Cliffdale Rd
- 1605 Stanford Ct
- 9012 Grouse Run Ln
- 7350 April Dr
- 5101 Parcstone Ln
- 1323 Shoshone Place
- 581 Abbott's Landing Cir
- 1581 Rim Rd
- 1607 Pendleton Ct
- 1612 Middle Creek Ct
- 8250 Cliffdale Rd
- 1141 Glen Iris Dr
- 4835 Quiet Pine Rd
- 1219 Braybrooke Place
- 975 Lisa Ave
- 1134 Braybrooke Place
- 1758 Rim Rd
- 929 Hollydale Ln
- 8901 Cliffdale Rd
- 1037 Kingscote Dr
- 4811 Cellner Dr
- 1157 Christina St
- 1050 Kingscote Dr
- 7098 Calamar Dr







