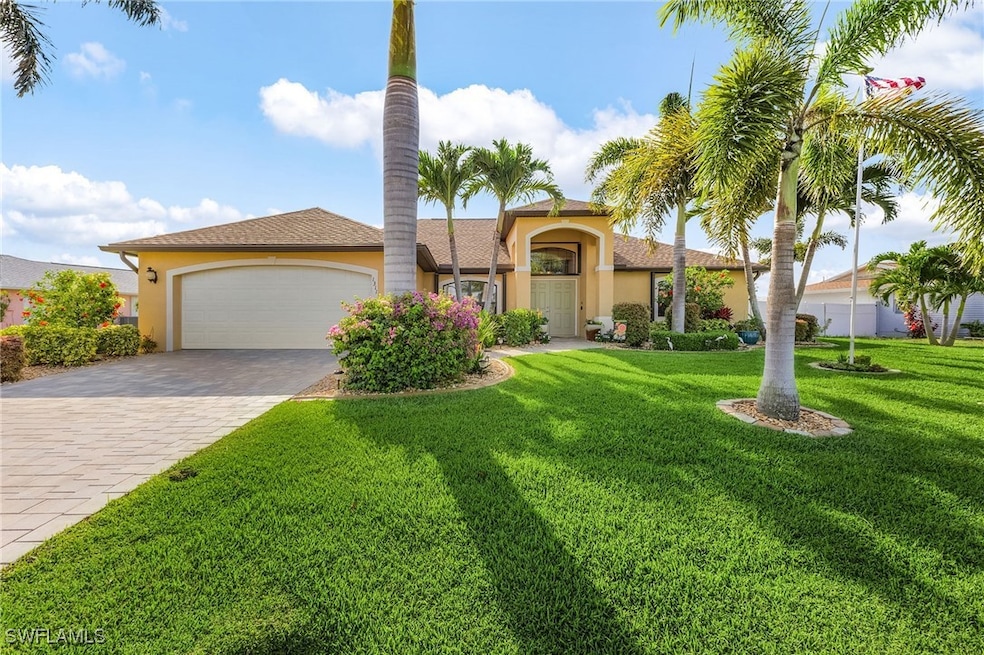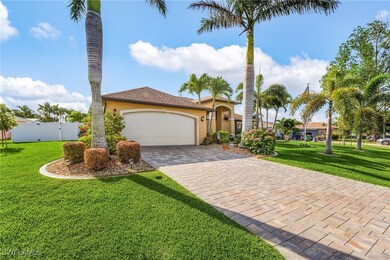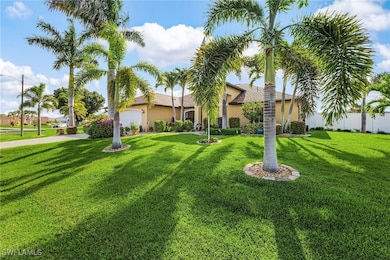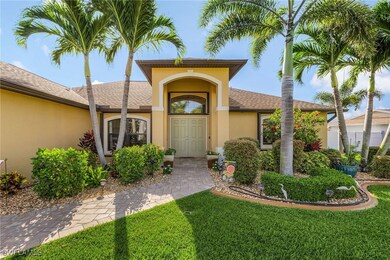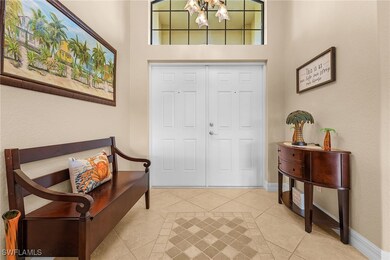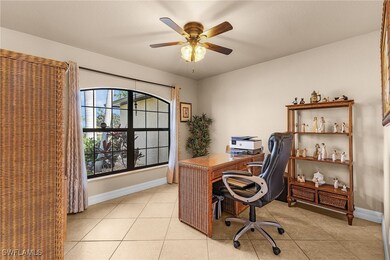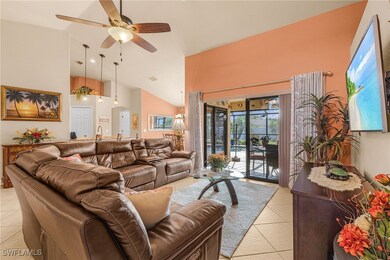
1311 SE 10th Place Cape Coral, FL 33990
Hancock NeighborhoodHighlights
- Concrete Pool
- Cathedral Ceiling
- Pool View
- Cape Elementary School Rated A-
- Attic
- No HOA
About This Home
As of June 2025You will notice this home as soon as you pull up. It stands out beautifully. You will notice the careful attention to detail in the design and execution of the landscaping, its like a storybook all throughout the property. FLOOD ZONE X/NO FLOOD INSURANCE REQUIRED/BIG SAVINGS! The home is just under 1800 square feet with three bedrooms plus a proper den/office space/potential fourth bedroom. Fresh paint, new pavers, and bright green grass make this not a house but a welcoming home. Upon entering the double doors is an open floor plan with a view straight out to the oversized back yard/fenced in pool area. Total privacy surrounds this nearly half acre property. The heated salt water pool comes with a solar cover and a vacuum. The windows all have newer accordian shutters and electric shutters for entire lanai (excellent for insurance). The kitchen is perfection with a walk in pantry and plenty of space. The roof is newer 2023. A/C, hot water heater, pool heater are all in perfect working order and are mostly 2018. Sellers are including a brand NEW GENERATOR, and the home has already been professionally wired for it. Each bedroom has a generous sized walk in closet. The main bathroom is a pool bath that goes straight out to the lanai. The garage has built in shelving and a storage closet. Meticulous, Squeaky Clean, Cheerful. Make an offer before it's gone. Close to Cape Coral Hospital and all the best shopping the Cape has to offer.
Last Agent to Sell the Property
EXP Realty LLC License #258029765 Listed on: 05/11/2025

Home Details
Home Type
- Single Family
Est. Annual Taxes
- $998
Year Built
- Built in 2015
Lot Details
- 0.29 Acre Lot
- Lot Dimensions are 125 x 125 x 129 x 73
- Northwest Facing Home
- Fenced
- Oversized Lot
- Property is zoned R1-D
Parking
- 2 Car Attached Garage
- Garage Door Opener
- Driveway
Home Design
- Shingle Roof
- Stucco
Interior Spaces
- 1,737 Sq Ft Home
- 1-Story Property
- Built-In Features
- Coffered Ceiling
- Tray Ceiling
- Cathedral Ceiling
- Ceiling Fan
- Shutters
- Double Hung Windows
- Sliding Windows
- Combination Dining and Living Room
- Home Office
- Screened Porch
- Tile Flooring
- Pool Views
- Pull Down Stairs to Attic
- Fire and Smoke Detector
Kitchen
- Eat-In Kitchen
- Breakfast Bar
- Walk-In Pantry
- Self-Cleaning Oven
- Electric Cooktop
- Microwave
- Freezer
- Dishwasher
- Kitchen Island
- Disposal
Bedrooms and Bathrooms
- 3 Bedrooms
- Closet Cabinetry
- Walk-In Closet
- 2 Full Bathrooms
- Dual Sinks
- Shower Only
- Separate Shower
Laundry
- Dryer
- Washer
- Laundry Tub
Pool
- Concrete Pool
- Heated In Ground Pool
- Saltwater Pool
- Screen Enclosure
- Pool Equipment or Cover
Outdoor Features
- Screened Patio
- Outdoor Grill
Schools
- Oasis Elementary And Middle School
- Oasis High School
Utilities
- Central Heating and Cooling System
- Sewer Assessments
- Cable TV Available
Community Details
- No Home Owners Association
- Cape Coral Subdivision
Listing and Financial Details
- Legal Lot and Block 15 / 736
- Assessor Parcel Number 19-44-24-C4-00736.0150
Ownership History
Purchase Details
Home Financials for this Owner
Home Financials are based on the most recent Mortgage that was taken out on this home.Purchase Details
Home Financials for this Owner
Home Financials are based on the most recent Mortgage that was taken out on this home.Purchase Details
Home Financials for this Owner
Home Financials are based on the most recent Mortgage that was taken out on this home.Purchase Details
Home Financials for this Owner
Home Financials are based on the most recent Mortgage that was taken out on this home.Purchase Details
Similar Homes in Cape Coral, FL
Home Values in the Area
Average Home Value in this Area
Purchase History
| Date | Type | Sale Price | Title Company |
|---|---|---|---|
| Warranty Deed | $465,000 | Assured Title Services | |
| Quit Claim Deed | $100 | None Listed On Document | |
| Warranty Deed | $298,000 | First Intl Title Inc | |
| Warranty Deed | $260,000 | Cape Coral Title Insurance A | |
| Deed | $20,000 | Stewart Title Company |
Mortgage History
| Date | Status | Loan Amount | Loan Type |
|---|---|---|---|
| Open | $348,750 | New Conventional | |
| Previous Owner | $280,000 | VA | |
| Previous Owner | $282,420 | VA | |
| Previous Owner | $268,578 | VA |
Property History
| Date | Event | Price | Change | Sq Ft Price |
|---|---|---|---|---|
| 06/23/2025 06/23/25 | Pending | -- | -- | -- |
| 06/18/2025 06/18/25 | Sold | $465,000 | +2.2% | $268 / Sq Ft |
| 05/11/2025 05/11/25 | For Sale | $455,000 | -42.5% | $262 / Sq Ft |
| 05/31/2022 05/31/22 | Sold | $791,000 | 0.0% | $324 / Sq Ft |
| 05/31/2022 05/31/22 | For Sale | $791,000 | -- | $324 / Sq Ft |
| 02/22/2022 02/22/22 | Pending | -- | -- | -- |
Tax History Compared to Growth
Tax History
| Year | Tax Paid | Tax Assessment Tax Assessment Total Assessment is a certain percentage of the fair market value that is determined by local assessors to be the total taxable value of land and additions on the property. | Land | Improvement |
|---|---|---|---|---|
| 2024 | $998 | $227,594 | -- | -- |
| 2023 | $892 | $0 | $0 | $0 |
| 2022 | $726 | $214,529 | $0 | $0 |
| 2021 | $641 | $267,286 | $41,568 | $225,718 |
| 2020 | $1,768 | $205,405 | $0 | $0 |
| 2019 | $1,710 | $200,787 | $0 | $0 |
| 2018 | $2,257 | $197,043 | $0 | $0 |
| 2017 | $3,813 | $212,048 | $0 | $0 |
| 2016 | $3,733 | $207,687 | $17,000 | $190,687 |
| 2015 | $467 | $14,000 | $14,000 | $0 |
| 2014 | $449 | $11,280 | $11,280 | $0 |
| 2013 | -- | $11,800 | $11,800 | $0 |
Agents Affiliated with this Home
-
Elizabeth Wilson
E
Seller's Agent in 2025
Elizabeth Wilson
EXP Realty LLC
(239) 910-3694
4 in this area
78 Total Sales
-
Gregory Abdulla
G
Buyer's Agent in 2025
Gregory Abdulla
Brighton Realty & Management L
(239) 841-1928
4 in this area
23 Total Sales
-
Stellar Non-Member Agent
S
Seller's Agent in 2022
Stellar Non-Member Agent
FL_MFRMLS
-
Shawna Calvert

Buyer's Agent in 2022
Shawna Calvert
ALIGN RIGHT REALTY SOUTH SHORE
(509) 294-6818
1 in this area
261 Total Sales
Map
Source: Florida Gulf Coast Multiple Listing Service
MLS Number: 225045206
APN: 19-44-24-C4-00736.0150
- 222 SE 10th Ave
- 1416 SE 11th Place
- 1101 SE 14th Terrace
- 904 SE 13th St Unit 201
- 914 SE 14th Terrace
- 1001 SE 12th Ln
- 911 SE 13th Terrace
- 1234 SE 13th Ave
- 1138 SE 9th Ct
- 1039 SE 10th St
- 911 SE 15th St
- 1224 Country Club Blvd
- 907 SE 15th St
- 1403 SE 8th Place
- 924 SE 15th Terrace
- 1216 SE 13th Ave
- 1207 SE 8th Place
- 1302, 1216, 1222 SE 8th Place
- 919 SE 16th St
- 1310 SE 14th St
