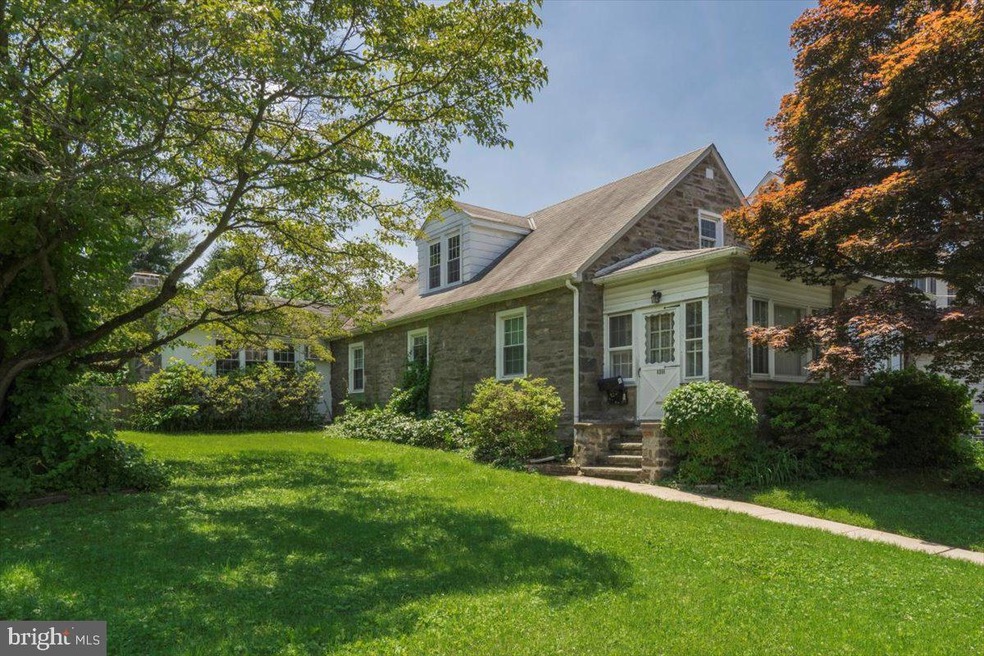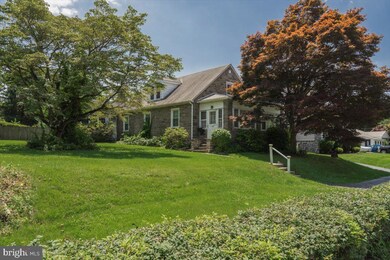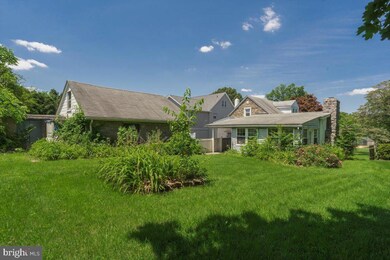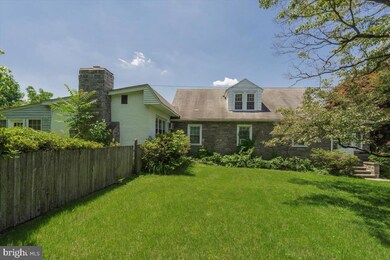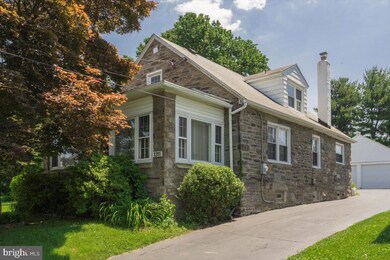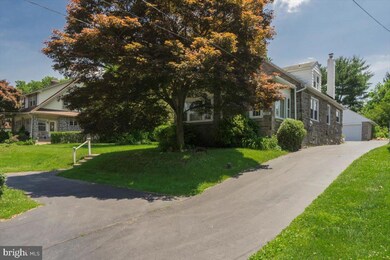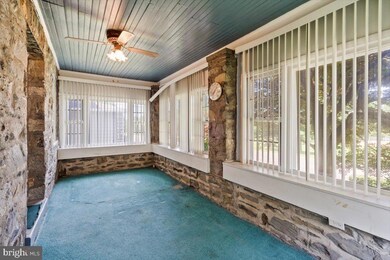
1311 Steel Rd Havertown, PA 19083
Highlights
- In Ground Pool
- 0.39 Acre Lot
- Wood Flooring
- Manoa Elementary School Rated A
- Cape Cod Architecture
- Sun or Florida Room
About This Home
As of August 2022Welcome Home to 1311 Steel Road, Havertown! This Expanded Stone Cape Cod features an Enclosed Sunny Front Porch with Ceiling Fan /Light, Large Formal Living Room, Spacious Bedroom with Two Ceiling Fan/Lights and Large Closet, Dining Room with Chair Rail and Chandelier, Hall Bathroom with Stall Shower and Vanity Sink, Cheery Bedroom with Closet and Ceiling Fan/Light, Kitchen with Stainless Steel Sink, Dishwasher and Electric Range, Large Breakfast Area with Chandelier, Huge Family Room with Ceiling Fan/Light, Gas Fireplace, Closet, OE to Large Rear Yard, Driveway and Garage, and Sliding Glass Door to a Bright 3-Season Enclosed Porch with OE to the Yard. The 2nd Floor features Large Front and Rear Bedrooms, a Small Den, and a Hall Bathroom with Vanity Sink. The Basement is unfinished with the Laundry / Utility Area, and Rooms Ideal for Storage. (The Basement does get water penetration after hard rains). This Home has many Replacement Windows, the Stonework was re-pointed in 2019, and there’s a 200-AMP Electric Service. The Property boasts an Extra-Large Deep Lot (at one time many years ago there was an in-ground pool at the rear of the property, long since filled in), Two-Car Detached Garage with Loft, Long Driveway with Turnaround at the Street, and sits across the street from Stewart Field (aka Steel Field). The new Buyer will be able to add their own improvements, updates and decorative touches, as the house needs cosmetics, is priced accordingly, and is being sold in “as-is” condition. The buyer is responsible for ordering and payment of any and all township required repairs for the Use and Occupancy Certification from Haverford Township. Award-Winning Haverford Township Schools! Just a few short minutes away from Local Havertown and Pilgrim Gardens Shopping and Restaurants, and the Restaurants and Shopping at the Ellis Preserve in Newtown Square, and the Broomall, Edgmont, Media, West Chester and King of Prussia Dining and Shopping Areas. Fast Settlement for Qualified and Pre-Approved Buyers. Make this Home Yours Today!
Last Agent to Sell the Property
BHHS Fox & Roach-Haverford License #AB048107L Listed on: 07/18/2022

Home Details
Home Type
- Single Family
Year Built
- Built in 1936
Lot Details
- 0.39 Acre Lot
- Lot Dimensions are 90.00 x 200.00
- Northwest Facing Home
- Back, Front, and Side Yard
- Property is in average condition
Parking
- 2 Car Attached Garage
- 7 Driveway Spaces
- Front Facing Garage
Home Design
- Cape Cod Architecture
- Stone Foundation
- Plaster Walls
- Asphalt Roof
- Stone Siding
Interior Spaces
- 2,178 Sq Ft Home
- Property has 1.5 Levels
- Chair Railings
- Ceiling Fan
- Gas Fireplace
- Family Room Off Kitchen
- Living Room
- Formal Dining Room
- Den
- Sun or Florida Room
Kitchen
- Breakfast Area or Nook
- Electric Oven or Range
- <<microwave>>
- Dishwasher
Flooring
- Wood
- Partially Carpeted
- Concrete
- Ceramic Tile
Bedrooms and Bathrooms
- <<tubWithShowerToken>>
- Walk-in Shower
Unfinished Basement
- Partial Basement
- Laundry in Basement
Outdoor Features
- In Ground Pool
- Outbuilding
Location
- Suburban Location
Schools
- Manoa Elementary School
- Haverford Middle School
- Haverford Senior High School
Utilities
- Cooling System Mounted In Outer Wall Opening
- Window Unit Cooling System
- Heating System Uses Oil
- Hot Water Heating System
- 200+ Amp Service
- Natural Gas Water Heater
- Municipal Trash
- Cable TV Available
Community Details
- No Home Owners Association
- Aronimink Estates Subdivision
Listing and Financial Details
- Tax Lot 399-000
- Assessor Parcel Number 22-09-02347-00
Ownership History
Purchase Details
Home Financials for this Owner
Home Financials are based on the most recent Mortgage that was taken out on this home.Purchase Details
Similar Homes in the area
Home Values in the Area
Average Home Value in this Area
Purchase History
| Date | Type | Sale Price | Title Company |
|---|---|---|---|
| Deed | $355,000 | Assured Settlement Services Co | |
| Interfamily Deed Transfer | -- | None Available |
Mortgage History
| Date | Status | Loan Amount | Loan Type |
|---|---|---|---|
| Open | $348,570 | FHA |
Property History
| Date | Event | Price | Change | Sq Ft Price |
|---|---|---|---|---|
| 06/23/2025 06/23/25 | Price Changed | $599,999 | -4.0% | $275 / Sq Ft |
| 06/03/2025 06/03/25 | Price Changed | $624,999 | -3.1% | $287 / Sq Ft |
| 05/26/2025 05/26/25 | Price Changed | $644,999 | -3.9% | $296 / Sq Ft |
| 05/23/2025 05/23/25 | For Sale | $671,000 | +89.0% | $308 / Sq Ft |
| 08/23/2022 08/23/22 | Sold | $355,000 | +1.6% | $163 / Sq Ft |
| 07/23/2022 07/23/22 | Pending | -- | -- | -- |
| 07/18/2022 07/18/22 | For Sale | $349,500 | -- | $160 / Sq Ft |
Tax History Compared to Growth
Tax History
| Year | Tax Paid | Tax Assessment Tax Assessment Total Assessment is a certain percentage of the fair market value that is determined by local assessors to be the total taxable value of land and additions on the property. | Land | Improvement |
|---|---|---|---|---|
| 2024 | $10,402 | $404,570 | $115,560 | $289,010 |
| 2023 | $10,107 | $404,570 | $115,560 | $289,010 |
| 2022 | $9,871 | $404,570 | $115,560 | $289,010 |
| 2021 | $16,081 | $404,570 | $115,560 | $289,010 |
| 2020 | $6,868 | $147,770 | $70,990 | $76,780 |
| 2019 | $6,741 | $147,770 | $70,990 | $76,780 |
| 2018 | $6,626 | $147,770 | $0 | $0 |
| 2017 | $6,486 | $147,770 | $0 | $0 |
| 2016 | $811 | $147,770 | $0 | $0 |
| 2015 | $828 | $147,770 | $0 | $0 |
| 2014 | $811 | $147,770 | $0 | $0 |
Agents Affiliated with this Home
-
KRISTINA HOWARD

Seller's Agent in 2025
KRISTINA HOWARD
Tesla Realty Group, LLC
(484) 535-2278
1 in this area
12 Total Sales
-
James Redditt

Seller's Agent in 2022
James Redditt
BHHS Fox & Roach
(610) 996-7304
7 in this area
22 Total Sales
Map
Source: Bright MLS
MLS Number: PADE2030328
APN: 22-09-02347-00
- 1425 Leedom Rd
- 1328 Bon Air Terrace
- 541 Glendale Rd
- 647 Glendale Rd
- 1242 Fairview Ave
- 129 Flintlock Rd
- 555 Grand Ave
- 400 Glendale Rd Unit D50
- 400 Glendale Rd Unit G13
- 400 Glendale Rd Unit E 13
- 400 Glendale Rd Unit H-30
- 9 Rodmor Rd
- 329 Francis Dr
- 5105 Township Line Rd
- 220 Glendale Rd
- 316 Greenbriar Ln
- 333 Sussex Blvd
- 155 Wyndmoor Rd
- 6 N Lexington Ave
- 1204 Drexel Ave
