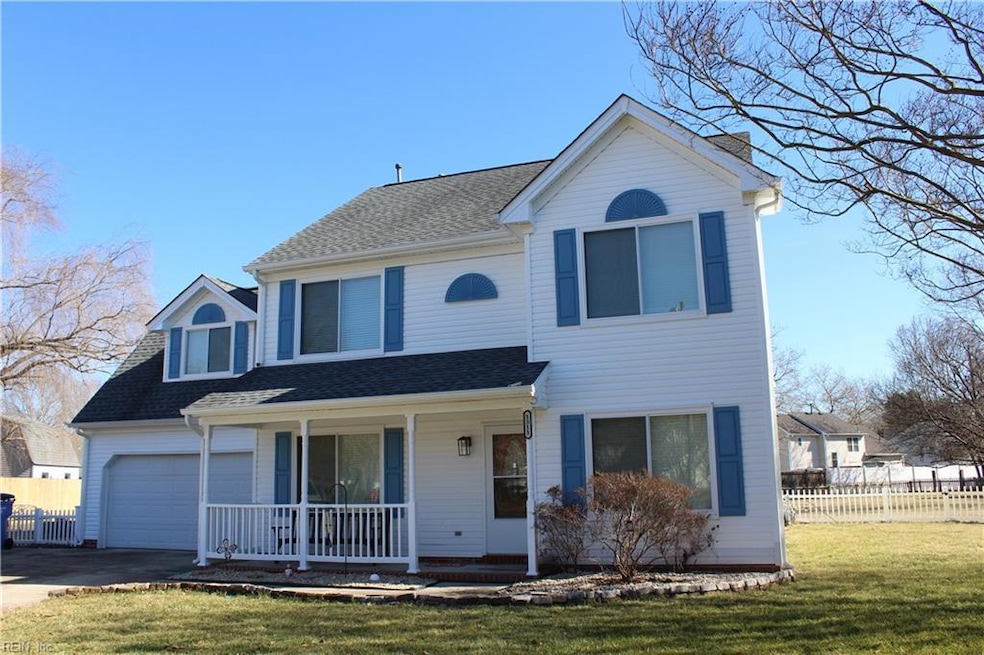
1311 Wilrose Trace Chesapeake, VA 23322
Pleasant Grove West NeighborhoodHighlights
- Hot Property
- Above Ground Pool
- City Lights View
- Southeastern Elementary School Rated A-
- Finished Room Over Garage
- Transitional Architecture
About This Home
As of March 2025NEED CLOSING COSTS ASSISTANCE? MOTIVATED SELLER WILL CONSIDER WITH REASONABLE OFFER. Transitional Home in the heart of Hickory School district situated on a cul-de-sac street. Enjoy one of the Largest Lots in Coventry Meadows w/ a H-U-G-E Backyard on over 15,000 sq ft lot. Discover the recently updated home starting w/fresh painting throughout in 2024 along w/new carpet upstairs in 2025. The HVAC dual controlled system w/ an oversized unit plus dual controls done in 2022. New Gas Water Heater 2022. All bathrooms updated in 2022. All NEW windows in 2021. Open Kitchen w/Breakfast area new in 2020. All new ceiling fans in 2024. Newer gutters in 2019. New trim in 2021. New Roof in 2018. The home is on an annual pest control contract for your peace of mind. The office/study can serve as a 5th bedroom too! Large Open family room is a plus w/wood burning fireplace for those cozy winter nights. Pool has new pump and newer liner 2yrs young.
Home Details
Home Type
- Single Family
Est. Annual Taxes
- $4,253
Year Built
- Built in 1994
Lot Details
- Lot Dimensions are 43x251x143x194
- Cul-De-Sac
- Privacy Fence
- Wood Fence
- Back Yard Fenced
- Sprinkler System
- Property is zoned R12S
Home Design
- Transitional Architecture
- Slab Foundation
- Asphalt Shingled Roof
- Vinyl Siding
Interior Spaces
- 2,244 Sq Ft Home
- 2-Story Property
- Ceiling Fan
- Wood Burning Fireplace
- Window Treatments
- Entrance Foyer
- Utility Closet
- City Lights Views
- Scuttle Attic Hole
Kitchen
- Breakfast Area or Nook
- Electric Range
- <<microwave>>
- Dishwasher
- Disposal
Flooring
- Carpet
- Laminate
- Ceramic Tile
Bedrooms and Bathrooms
- 5 Bedrooms
- En-Suite Primary Bedroom
- Walk-In Closet
Laundry
- Dryer
- Washer
Parking
- 2 Car Attached Garage
- Finished Room Over Garage
- Parking Available
- Garage Door Opener
- Driveway
Outdoor Features
- Above Ground Pool
- Patio
- Storage Shed
- Porch
Schools
- Southeastern Elementary School
- Hickory Middle School
- Hickory High School
Utilities
- Forced Air Zoned Heating and Cooling System
- Heating System Uses Natural Gas
- Well
- Gas Water Heater
- Cable TV Available
Community Details
- No Home Owners Association
- Coventry Meadows Subdivision
Ownership History
Purchase Details
Home Financials for this Owner
Home Financials are based on the most recent Mortgage that was taken out on this home.Similar Homes in Chesapeake, VA
Home Values in the Area
Average Home Value in this Area
Purchase History
| Date | Type | Sale Price | Title Company |
|---|---|---|---|
| Bargain Sale Deed | $510,000 | None Listed On Document |
Mortgage History
| Date | Status | Loan Amount | Loan Type |
|---|---|---|---|
| Open | $487,625 | VA | |
| Previous Owner | $264,400 | New Conventional | |
| Previous Owner | $246,489 | FHA | |
| Previous Owner | $226,107 | New Conventional |
Property History
| Date | Event | Price | Change | Sq Ft Price |
|---|---|---|---|---|
| 07/17/2025 07/17/25 | Price Changed | $545,000 | +3.8% | $243 / Sq Ft |
| 07/17/2025 07/17/25 | For Sale | $525,000 | +2.9% | $234 / Sq Ft |
| 03/21/2025 03/21/25 | Sold | $510,000 | 0.0% | $227 / Sq Ft |
| 03/05/2025 03/05/25 | Pending | -- | -- | -- |
| 02/12/2025 02/12/25 | Price Changed | $509,900 | -2.9% | $227 / Sq Ft |
| 02/03/2025 02/03/25 | For Sale | $524,900 | -- | $234 / Sq Ft |
Tax History Compared to Growth
Tax History
| Year | Tax Paid | Tax Assessment Tax Assessment Total Assessment is a certain percentage of the fair market value that is determined by local assessors to be the total taxable value of land and additions on the property. | Land | Improvement |
|---|---|---|---|---|
| 2024 | $4,253 | $421,100 | $185,000 | $236,100 |
| 2023 | $4,095 | $405,400 | $175,000 | $230,400 |
| 2022 | $3,699 | $366,200 | $150,000 | $216,200 |
| 2021 | $3,319 | $316,100 | $135,000 | $181,100 |
| 2020 | $3,220 | $306,700 | $125,000 | $181,700 |
| 2019 | $3,220 | $306,700 | $125,000 | $181,700 |
| 2018 | $3,131 | $290,200 | $125,000 | $165,200 |
| 2017 | $3,047 | $290,200 | $125,000 | $165,200 |
| 2016 | $2,892 | $275,400 | $115,000 | $160,400 |
| 2015 | $2,787 | $265,400 | $105,000 | $160,400 |
| 2014 | $2,737 | $260,700 | $105,000 | $155,700 |
Agents Affiliated with this Home
-
Taylor Lennox

Seller's Agent in 2025
Taylor Lennox
Keller Williams Town Center
(215) 840-2555
4 in this area
184 Total Sales
-
Cheryl Talbot

Seller's Agent in 2025
Cheryl Talbot
BHHS RW Towne Realty
(757) 478-1167
3 in this area
47 Total Sales
Map
Source: Real Estate Information Network (REIN)
MLS Number: 10568760
APN: 0616002000080
- 857 Blackthorne Dr
- 832 Woodstream Way
- 837 Woodstream Way
- 1109 Jockey Ct
- 324 Woodards Ford Rd
- 410 Linkenborough Dr
- 619 River Gate Rd
- 516 Ravenstone Dr
- 1029 Harwich Dr
- 1200 Mill Run
- 537 Gloria Dr
- 425 Ravenstone Dr
- 1057 Hillwell Rd
- 1310 Old Coach Rd
- 609 Robinold Ct
- 544 Aylesbury Dr
- 936 Brandermill Dr
- 804 Denham Arch
- 195 Hessian Loop
- 905 Lingale Arch
