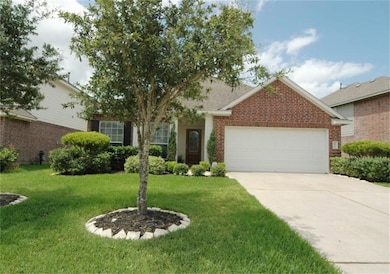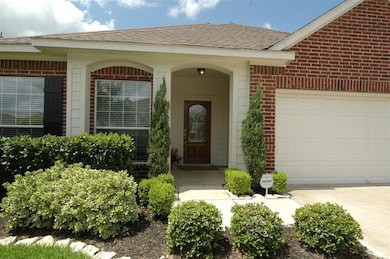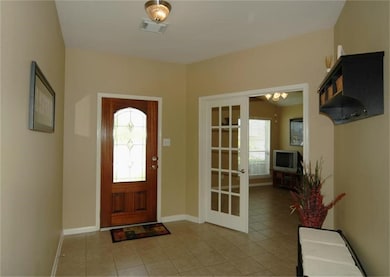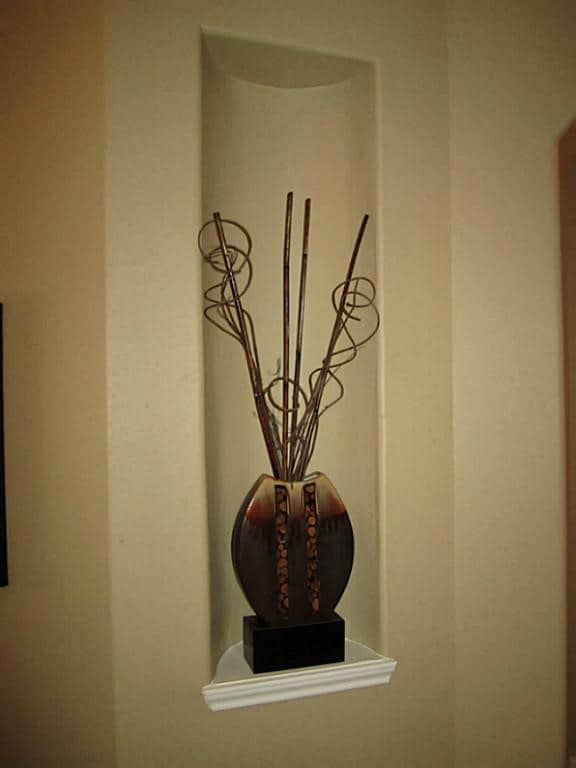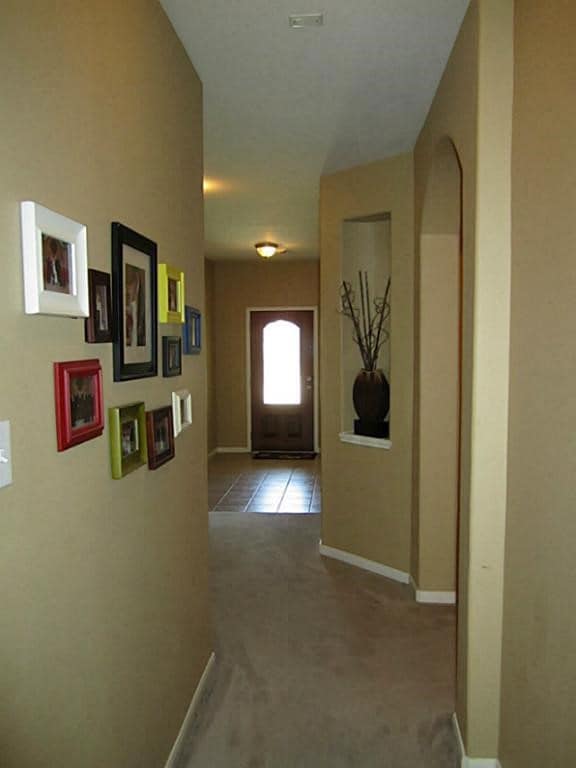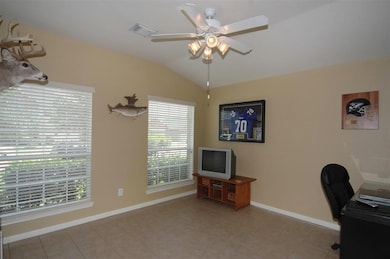13110 Rippling Creek Ln Pearland, TX 77584
Shadow Creek Ranch NeighborhoodHighlights
- Deck
- Traditional Architecture
- Community Pool
- Laura Ingalls Wilder Rated A-
- High Ceiling
- Home Office
About This Home
Are looking to try an area before you decide to permanently plant your roots? Shadow Creek Ranch located in Pearland just 20 minutes south of Downtown Houston and the Medical Center which offers a fantastic place to work, live and play. Pearland is the closest community to downtown with great school districts without the intown prices. This wonderful 3 bed + Study Home built by DR Horton Features: Mahogany Leaded-Glass Front Door, custom tile floors entry, extended entry, kitchen, dining, study, baths & laundry rooms.New carpet. French Doors to study, granite counters in both baths, high ceilings, updated lighting, 12x10 large covered patio. Kitchen has Corian countertops, an island workspace, gas range and refrigerator included. Lots of cabinets and a pantry for storage. Kitchen is open to the family room and dining room which is great when entertaining or being part of the family while cooking. Nicely landscaped yard with sprinkler system. Available for immediate move-in.
Home Details
Home Type
- Single Family
Est. Annual Taxes
- $8,990
Year Built
- Built in 2005
Lot Details
- 6,390 Sq Ft Lot
- East Facing Home
- Back Yard Fenced
Parking
- 2 Car Attached Garage
Home Design
- Traditional Architecture
Interior Spaces
- 1,856 Sq Ft Home
- 1-Story Property
- High Ceiling
- Ceiling Fan
- Gas Fireplace
- Family Room Off Kitchen
- Living Room
- Breakfast Room
- Home Office
- Utility Room
- Washer and Gas Dryer Hookup
- Fire and Smoke Detector
Kitchen
- Breakfast Bar
- Electric Oven
- Gas Range
- <<microwave>>
- Dishwasher
- Kitchen Island
- Disposal
Flooring
- Carpet
- Tile
Bedrooms and Bathrooms
- 3 Bedrooms
- 2 Full Bathrooms
- Double Vanity
- Separate Shower
Eco-Friendly Details
- ENERGY STAR Qualified Appliances
- Energy-Efficient Windows with Low Emissivity
- Energy-Efficient HVAC
- Energy-Efficient Thermostat
Outdoor Features
- Deck
- Patio
Schools
- Wilder Elementary School
- Nolan Ryan Junior High School
- Shadow Creek High School
Utilities
- Cooling System Powered By Gas
- Central Heating and Cooling System
- Programmable Thermostat
Listing and Financial Details
- Property Available on 7/18/25
- Long Term Lease
Community Details
Overview
- Shadow Creek Ranch Subdivision
Recreation
- Community Pool
Pet Policy
- Call for details about the types of pets allowed
- Pet Deposit Required
Map
Source: Houston Association of REALTORS®
MLS Number: 36093538
APN: 7502-3103-020
- 13103 Rippling Creek Ln
- 2006 Creek Run Dr
- 2020 Running Brook Ln
- 2042 Shore Breeze Dr
- 2044 Shore Breeze Dr
- 13003 Castlewind Ln
- 2101 Cambridge Bay Dr
- 2106 Pearl Bay Ct
- 13422 Vintage Trail Ln
- 2107 Pearl Bay Ct
- 2206 Grand Shore Ct
- 2202 Megellan Point Ln
- 2102 Rolling Fog Dr
- 13715 Cutler Springs Ct
- 2210 Pearl Bay Ct
- 2211 Pearl Bay Ct
- 1927 Lily Canyon Ln
- 0000 Fm 2234 McHard Rd Land
- 13604 Rainwater Dr
- 13412 Great Creek Dr
- 13107 Split Creek Ln
- 1930 Kingsley Dr
- 13007 Balsam Lake Ct
- 12900 Shadow Creek Pkwy
- 1930 Kingsley Dr Unit 14215
- 1930 Kingsley Dr Unit 13107
- 1930 Kingsley Dr Unit 6103
- 1930 Kingsley Dr Unit 14203
- 1930 Kingsley Dr Unit 2214
- 1930 Kingsley Dr Unit 14103
- 1930 Kingsley Dr Unit 2301
- 1930 Kingsley Dr Unit 12103
- 2101 Kingsley Dr
- 2101 Kingsley Dr Unit 14106
- 2101 Kingsley Dr Unit 19103
- 2101 Kingsley Dr Unit 20106
- 2101 Kingsley Dr Unit 25107
- 12635 Shadow Creek Pkwy
- 2310 Megellan Point Ln
- 13606 Mooring Pointe Dr

