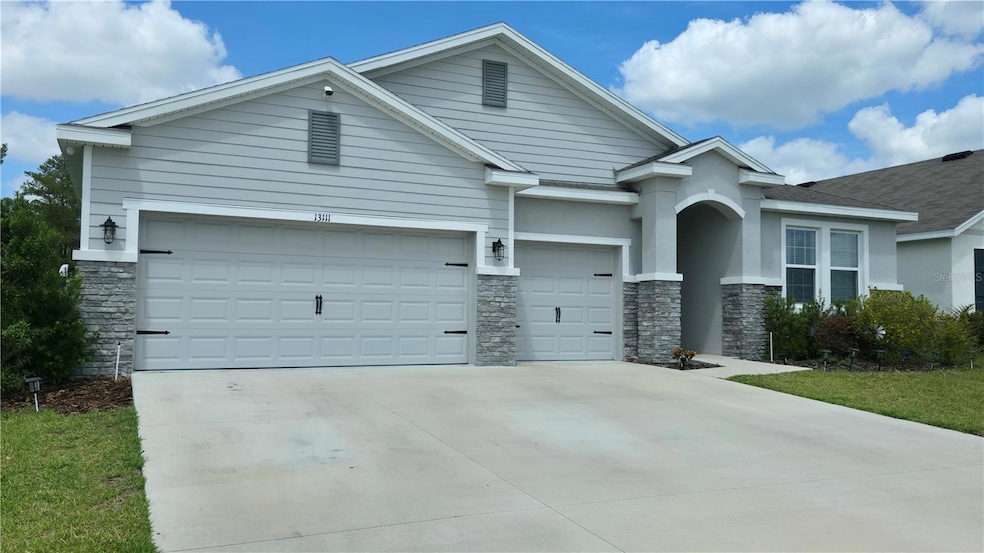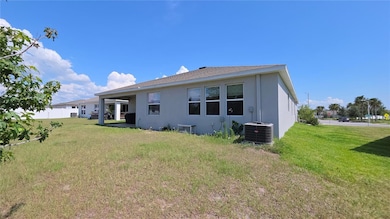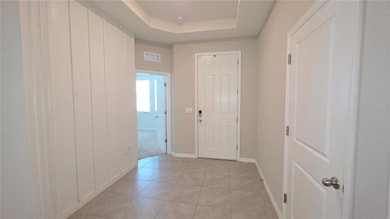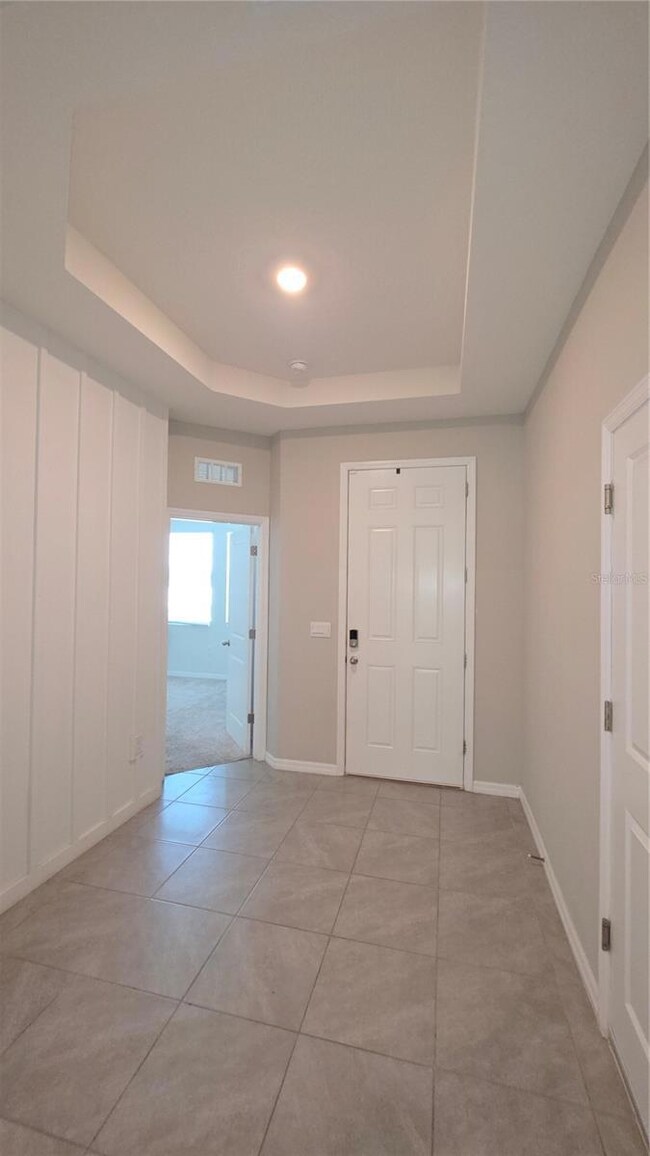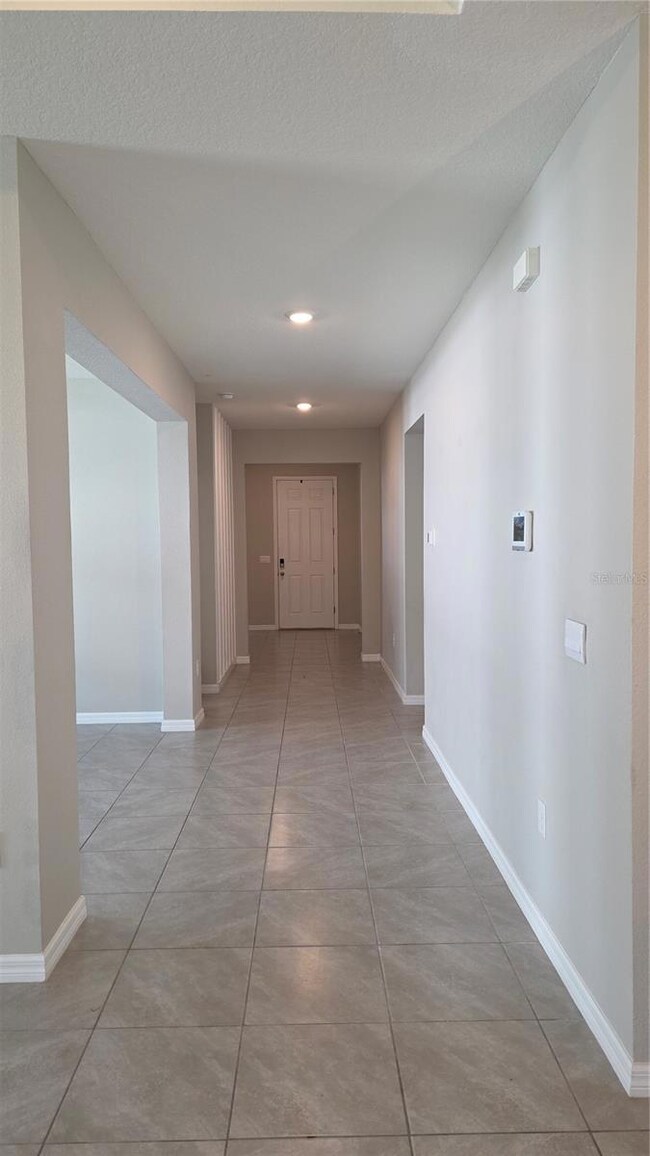13111 Pepper Stem St Spring Hill, FL 34609
Highlights
- Fitness Center
- View of Trees or Woods
- Window or Skylight in Bathroom
- Gated Community
- Clubhouse
- Granite Countertops
About This Home
Spacious 4-bedroom, 3.5-bath single-family home in Barrington at Sterling Hill, built in 2020 and designed for multi-generational living. This home features a private in-law suite with full bath, a Jack-and-Jill bathroom shared by two bedrooms, and a separate owner’s suite overlooking a private conservation area with no rear neighbors.Bright, open-concept living and dining areas flow seamlessly into the kitchen, perfect for entertaining. Large windows bring in natural light and serene backyard views.The home sits on a premium conservation lot and offers an oversized driveway, extended parking pad, and a 3-car garage—ideal for families with multiple vehicles, trailers, or storage needs.Community amenities include pool, clubhouse, playground, and more. Conveniently located near shopping, dining, and schools. Available now. Pet policy and lease terms upon request.Key Features:4 bedrooms | 3.5 bathrooms | 3-car garagePrivate in-law/multi-gen suiteConservation lot with no rear neighborsOversized driveway and extended parkingAccess to community pool and clubhouseBuilt 2020, 2,800+ sq. ft.Contact today to schedule a private showing.
Listing Agent
RE FLORIDA HOMES Brokerage Phone: 954-589-7099 License #3412474 Listed on: 07/18/2025

Home Details
Home Type
- Single Family
Est. Annual Taxes
- $7,012
Year Built
- Built in 2020
Lot Details
- 7,655 Sq Ft Lot
- Near Conservation Area
- Street terminates at a dead end
- Northwest Facing Home
- Irrigation Equipment
Parking
- 3 Car Attached Garage
- Garage Door Opener
- Driveway
Interior Spaces
- 2,842 Sq Ft Home
- Ceiling Fan
- Living Room
- Dining Room
- Views of Woods
- Smart Home
Kitchen
- Eat-In Kitchen
- Breakfast Bar
- Dinette
- Walk-In Pantry
- Range
- Microwave
- Dishwasher
- Granite Countertops
- Solid Wood Cabinet
- Disposal
Flooring
- Carpet
- Tile
Bedrooms and Bathrooms
- 4 Bedrooms
- En-Suite Bathroom
- Walk-In Closet
- Jack-and-Jill Bathroom
- In-Law or Guest Suite
- Private Water Closet
- Bathtub with Shower
- Shower Only
- Garden Bath
- Window or Skylight in Bathroom
Laundry
- Laundry Room
- Washer and Electric Dryer Hookup
Outdoor Features
- Rear Porch
Schools
- Pine Grove Elementary School
- West Hernando Middle School
- Central High School
Utilities
- Central Heating and Cooling System
- Vented Exhaust Fan
- Thermostat
- Underground Utilities
- Cable TV Available
Listing and Financial Details
- Residential Lease
- Security Deposit $2,950
- Property Available on 7/14/25
- Tenant pays for carpet cleaning fee, cleaning fee, re-key fee
- The owner pays for taxes, trash collection
- $100 Application Fee
- Assessor Parcel Number R16-223-18-1391-0000-0020
Community Details
Overview
- Property has a Home Owners Association
- Jimmy Lee Association
- Built by DR HORTON
- Barrington/Sterling Hill Un 1 Subdivision, Camden Floorplan
Recreation
- Community Playground
- Fitness Center
- Community Pool
- Dog Park
Pet Policy
- No Pets Allowed
- $500 Pet Fee
Additional Features
- Clubhouse
- Gated Community
Map
Source: Stellar MLS
MLS Number: TB8407032
APN: R16-223-18-1391-0000-0020
- 4119 Autumn Amber Dr
- 3337 Autumn Amber Dr
- 3885 Crossline Dr
- 13096 Linzia Ln
- 3891 Crossline Dr
- 13049 Moonstone Way
- 13359 Golden Lime Ave
- 13292 Golden Lime Ave
- 4210 Goldfoil Rd
- 4194 Feldspar Ln
- 13181 Linzia Ln
- 3458 Yellow Leaf Cir
- 13393 Golden Lime Ave
- 12977 Long Valley Cir
- 3448 Yellow Leaf Cir
- 13116 Haverhill Dr
- 3483 Yellow Leaf Cir
- 3846 Obsidian Dr
- 3860 Obsidian Dr
- 3765 Obsidian Dr
- 13346 Westbridge Blvd
- 3825 Crossline Dr
- 4118 Feldspar Ln
- 4100 Goldfoil Rd
- 4087 Goldfoil Rd
- 4127 Goldfoil Rd
- 4149 Obsidian Dr
- 3467 Whispy Ct
- 4136 Obsidian Dr
- 4126 Obsidian Dr
- 4116 Obsidian Dr
- 4106 Obsidian Dr
- 13366 Banyan Rd
- 3439 Ambassador Ave
- 3392 Ambassador Ave
- 3173 Parkhill Ave
- 4882 Larkenheath Dr
- 4120 Braemere Dr
- 4301 Blakemore Place
- 3049 Ainsworth Ave
