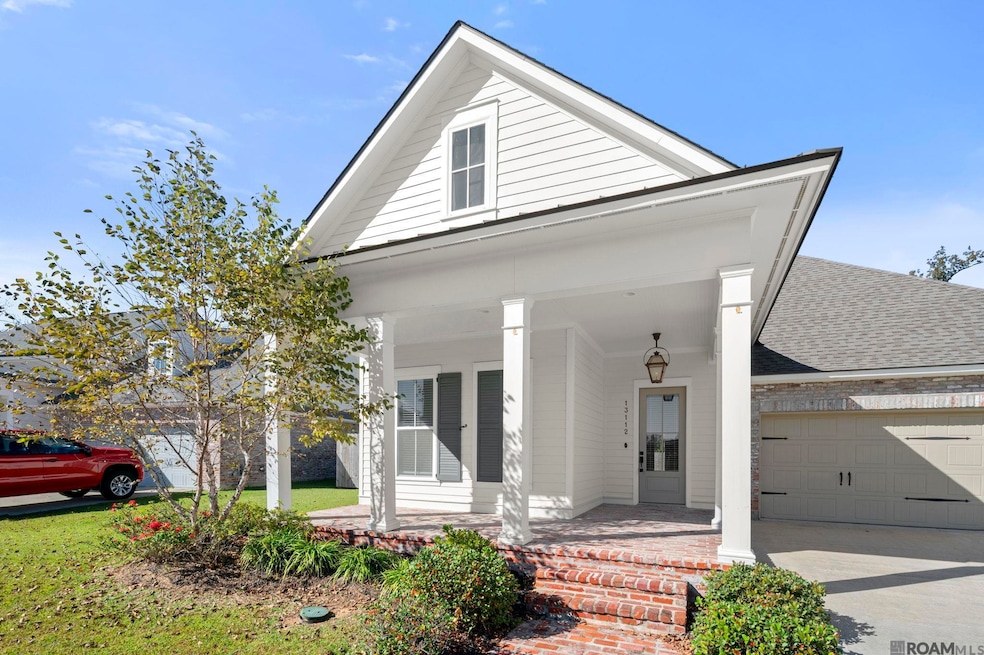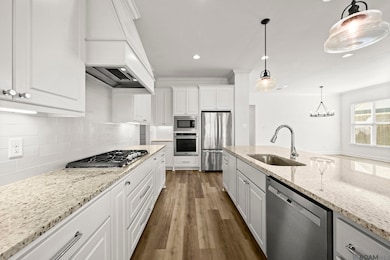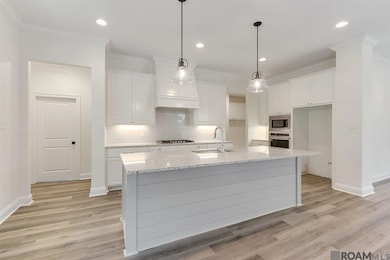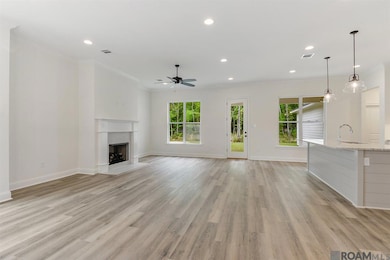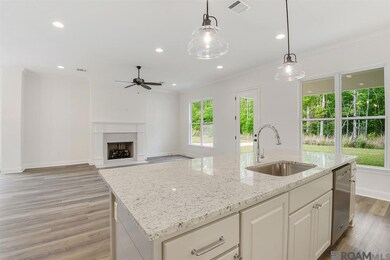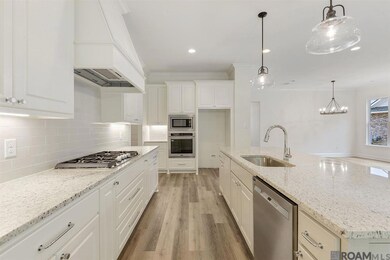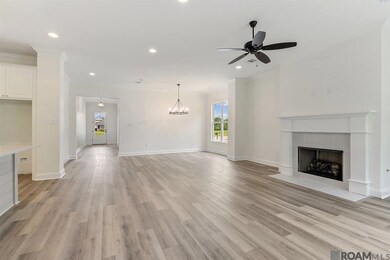13112 Elissa Ln Baton Rouge, LA 70818
Highlights
- Wood Flooring
- Covered Patio or Porch
- Double Vanity
- Bellingrath Hills Elementary School Rated A-
- Soaking Tub
- Crown Molding
About This Home
Gorgeous home with 4 bedrooms, 3 full baths, formal dining room, and chef's kitchen. Custom colors and finishes throughout. Spacious master suite with large walk in closet, custom tile shower and soaker tub. Front porch greets you into this modern farmhouse design, Private rear porch with with views of adjacent wooded property. Common green spaces, a pool, pavilion, restaurant, a spa and other amenities in Magnolia Square are designed to allow residents to live, work and play within a completely walkable environment. This is a beautiful development in the thriving community of Central with shopping, dining and everything you need close by
Home Details
Home Type
- Single Family
Est. Annual Taxes
- $5,236
Year Built
- Built in 2020
Lot Details
- 8,712 Sq Ft Lot
- Landscaped
Home Design
- Brick Exterior Construction
- Frame Construction
Interior Spaces
- 2,251 Sq Ft Home
- Crown Molding
- Ceiling height of 9 feet or more
- Ceiling Fan
- Ventless Fireplace
- Gas Log Fireplace
- Attic Access Panel
- Washer and Dryer Hookup
Kitchen
- Breakfast Bar
- Oven or Range
- Gas Cooktop
- Microwave
- Dishwasher
Flooring
- Wood
- Carpet
- Ceramic Tile
Bedrooms and Bathrooms
- 4 Bedrooms
- En-Suite Bathroom
- Walk-In Closet
- 3 Full Bathrooms
- Double Vanity
- Soaking Tub
- Separate Shower
Home Security
- Home Security System
- Fire and Smoke Detector
Parking
- 2 Car Garage
- Garage Door Opener
Outdoor Features
- Covered Patio or Porch
- Exterior Lighting
Community Details
Overview
- Village At Magnolia Square The Subdivision
Pet Policy
- Pets Allowed
Map
Source: Greater Baton Rouge Association of REALTORS®
MLS Number: 2025020760
- 13132 Elissa Ln
- 13152 Elissa Ln
- 13174 Elissa Ln
- 7416 Chennault Way
- 13183 Elissa Ln
- 13013 W Waterside Dr
- 13004 W Waterside Dr
- 7456 N Eisworth Ave
- 7389 N Eisworth Ave
- 13236 Magnolia Square Dr
- 13201 Magnolia Square Dr
- 13165 Magnolia Square Dr
- 13195 Magnolia Square Dr
- 13145 Magnolia Square Dr
- 13512 Bogwood Ave
- 7221 Frontier Dr
- 7730 Prairie Dr
- 13801 Old Greenwell Springs Rd
- 12533 Pecos Ave
- 7425 Sullivan Rd
- 6701 Kohler Ln
- 12852 Delores Dr
- 12856 Delores Dr
- 9655 Sullivan Rd
- 11320 Greenwell Springs Rd
- 14150 Grand Settlement Blvd
- 10127 Grayton Dr
- 10263 Alderman Dr
- 10252 El Scott None
- 10252 El Scott Ave
- 11825 Spring Meadow Dr
- 10751 Carmel Dr
- 12254 La Margie Ave
- 4663 Joor Rd
- 11440 Bard Ave
- 9730 Mesa Verde Ave
- 13047 Florida Blvd
- 9209 Great Smokey Ave Unit C
- 14358 N Holly St
- 282 Allan Dr
