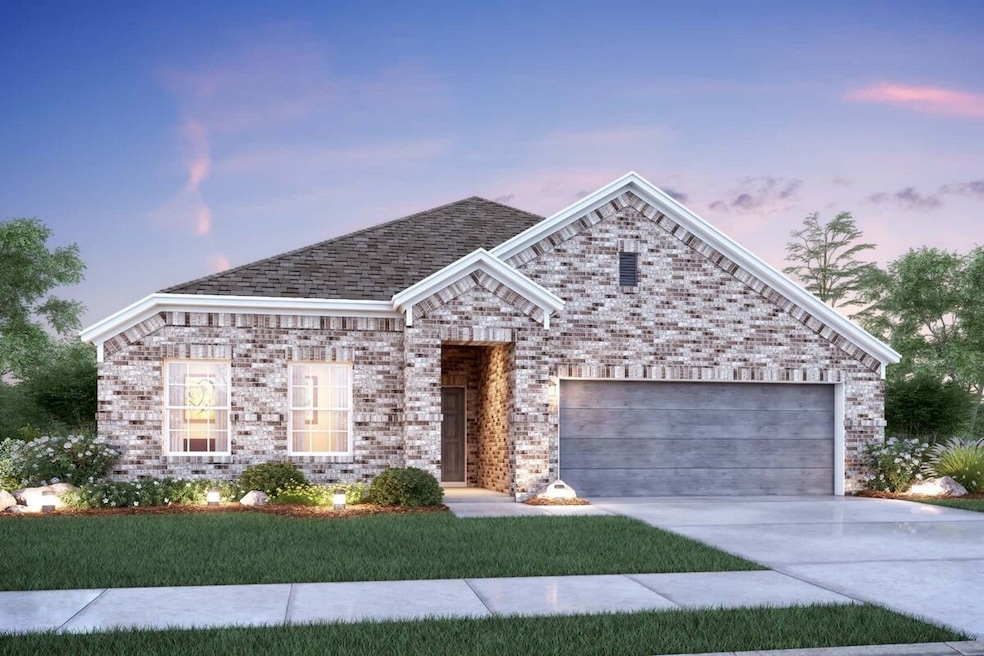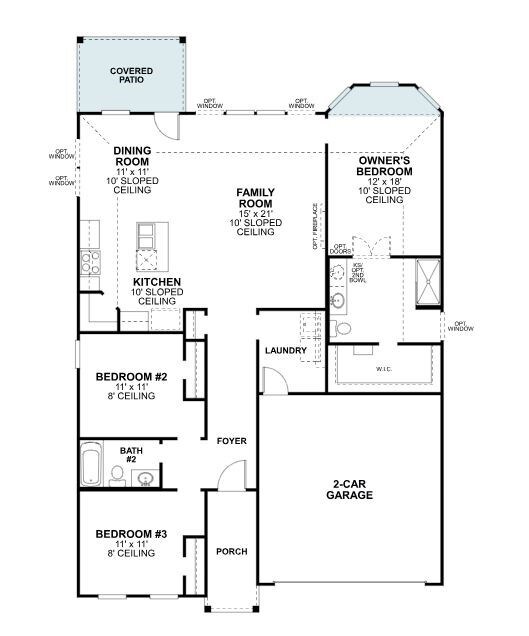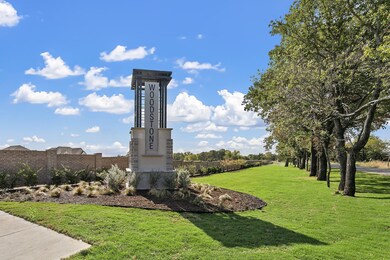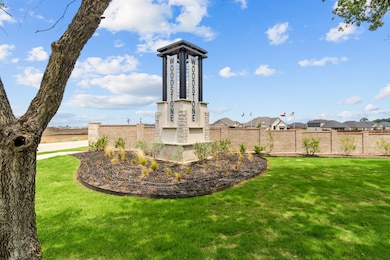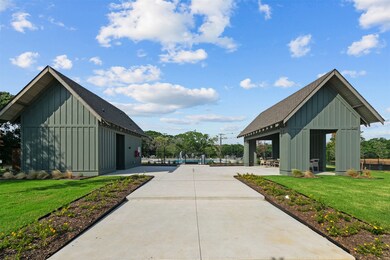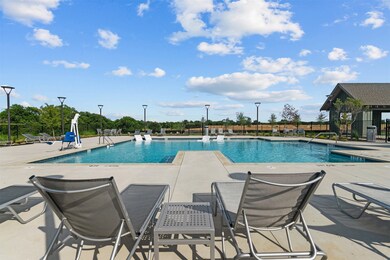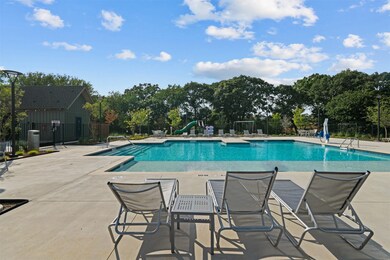
13113 Yellowstone Way Providence Village, TX 76227
Highlights
- New Construction
- Traditional Architecture
- Private Yard
- Open Floorplan
- Granite Countertops
- Community Pool
About This Home
As of May 2025Built by M-I Homes. Welcome to this charming 3-bedroom, 2-bathroom home located at 13113 Yellowstone Way in Providence Village, TX. This beautiful new-construction home features modern amenities and a convenient one-story layout perfect for a variety of lifestyles. Enjoy the ideal blend and comfort and style, plus the benefit of exceptional community amenities and a peaceful suburban location close to great schools, parks, restaurants, and more. As you step inside, you're greeted by an inviting open floorplan that seamlessly connects the living area, dining space, and kitchen – ideal for both daily living and entertaining guests. Wood-look tile flooring continues through the main living spaces. The kitchen is a standout feature of this home, equipped with sleek granite countertops, modern stainless steel appliances, and ample storage space for all your culinary needs. Whether you enjoy cooking up delicious meals or simply appreciate a well-designed space, this kitchen is sure to impress. Relax and unwind in the comfort of the owner's bedroom, complete with an extended bay window and an en-suite bathroom for added privacy and convenience. The en-suite bathroom features dual sinks plus the elegance of a marble-inspired tile surrounding the walk-in shower. 2 additional bedrooms provide versatility, whether used as guest rooms, home offices, or creative spaces to suit your needs. Step outside to the covered patio area, perfect for enjoying your morning coffee, hosting outdoor gatherings, or simply soaking up the Texas sunshine. With a 2-car garage, you'll have plenty of room for your vehicles or additional storage. Don't miss this opportunity to make this modern and inviting house your new home. Schedule your visit today!
Home Details
Home Type
- Single Family
Est. Annual Taxes
- $945
Year Built
- Built in 2025 | New Construction
Lot Details
- 6,316 Sq Ft Lot
- Lot Dimensions are 55x115
- Wood Fence
- Landscaped
- Interior Lot
- Sprinkler System
- Few Trees
- Private Yard
HOA Fees
- $70 Monthly HOA Fees
Parking
- 2 Car Attached Garage
- Front Facing Garage
- Garage Door Opener
Home Design
- Traditional Architecture
- Brick Exterior Construction
- Slab Foundation
- Composition Roof
Interior Spaces
- 1,630 Sq Ft Home
- 1-Story Property
- Open Floorplan
- Ceiling Fan
- <<energyStarQualifiedWindowsToken>>
- Window Treatments
- Bay Window
- Washer and Electric Dryer Hookup
Kitchen
- Gas Range
- <<microwave>>
- Dishwasher
- Kitchen Island
- Granite Countertops
- Disposal
Flooring
- Carpet
- Ceramic Tile
Bedrooms and Bathrooms
- 3 Bedrooms
- Walk-In Closet
- 2 Full Bathrooms
- Low Flow Plumbing Fixtures
Home Security
- Prewired Security
- Carbon Monoxide Detectors
- Fire and Smoke Detector
Eco-Friendly Details
- Energy-Efficient Appliances
- Energy-Efficient HVAC
- Energy-Efficient Thermostat
Outdoor Features
- Covered patio or porch
- Exterior Lighting
- Rain Gutters
Schools
- Jackie Fuller Elementary School
- Aubrey High School
Utilities
- Central Heating and Cooling System
- Heating System Uses Natural Gas
- Vented Exhaust Fan
- Tankless Water Heater
- Gas Water Heater
- High Speed Internet
- Cable TV Available
Listing and Financial Details
- Legal Lot and Block 30 / E
- Assessor Parcel Number R1021690
Community Details
Overview
- Association fees include all facilities, management, ground maintenance
- Neighborhood Management Association
- Woodstone Subdivision
Recreation
- Community Playground
- Community Pool
Similar Homes in the area
Home Values in the Area
Average Home Value in this Area
Property History
| Date | Event | Price | Change | Sq Ft Price |
|---|---|---|---|---|
| 07/19/2025 07/19/25 | Under Contract | -- | -- | -- |
| 06/13/2025 06/13/25 | For Rent | $2,300 | 0.0% | -- |
| 05/23/2025 05/23/25 | Sold | -- | -- | -- |
| 04/25/2025 04/25/25 | Pending | -- | -- | -- |
| 04/15/2025 04/15/25 | Price Changed | $329,990 | -4.1% | $202 / Sq Ft |
| 04/10/2025 04/10/25 | Price Changed | $343,990 | -1.7% | $211 / Sq Ft |
| 03/20/2025 03/20/25 | Price Changed | $349,990 | -2.8% | $215 / Sq Ft |
| 03/05/2025 03/05/25 | Price Changed | $359,990 | -2.7% | $221 / Sq Ft |
| 02/12/2025 02/12/25 | Price Changed | $369,990 | -2.4% | $227 / Sq Ft |
| 12/16/2024 12/16/24 | For Sale | $378,944 | -- | $232 / Sq Ft |
Tax History Compared to Growth
Tax History
| Year | Tax Paid | Tax Assessment Tax Assessment Total Assessment is a certain percentage of the fair market value that is determined by local assessors to be the total taxable value of land and additions on the property. | Land | Improvement |
|---|---|---|---|---|
| 2024 | $945 | $49,172 | $49,172 | -- |
Agents Affiliated with this Home
-
Srinivas Chidurala

Seller's Agent in 2025
Srinivas Chidurala
Citiwide Alliance Realty
(207) 266-8302
12 in this area
984 Total Sales
-
Robert Powley
R
Seller's Agent in 2025
Robert Powley
Escape Realty
(214) 869-5926
14 in this area
240 Total Sales
Map
Source: North Texas Real Estate Information Systems (NTREIS)
MLS Number: 20798099
APN: R1021690
- 13072 Limestone St
- 13064 Limestone St
- 13060 Limestone St
- 13048 Limestone St
- 13068 Limestone St
- 13165 Yellowstone Way
- 13056 Limestone St
- 13052 Limestone St
- 13044 Limestone St
- 13013 Mizell Ln
- 10028 Blue Forest Ln
- 10028 Blue Forest Ln
- 10028 Blue Forest Ln
- 10028 Blue Forest Ln
- 10028 Blue Forest Ln
- 10028 Blue Forest Ln
- 10028 Blue Forest Ln
- 10028 Blue Forest Ln
- 10028 Blue Forest Ln
- 10028 Blue Forest Ln
