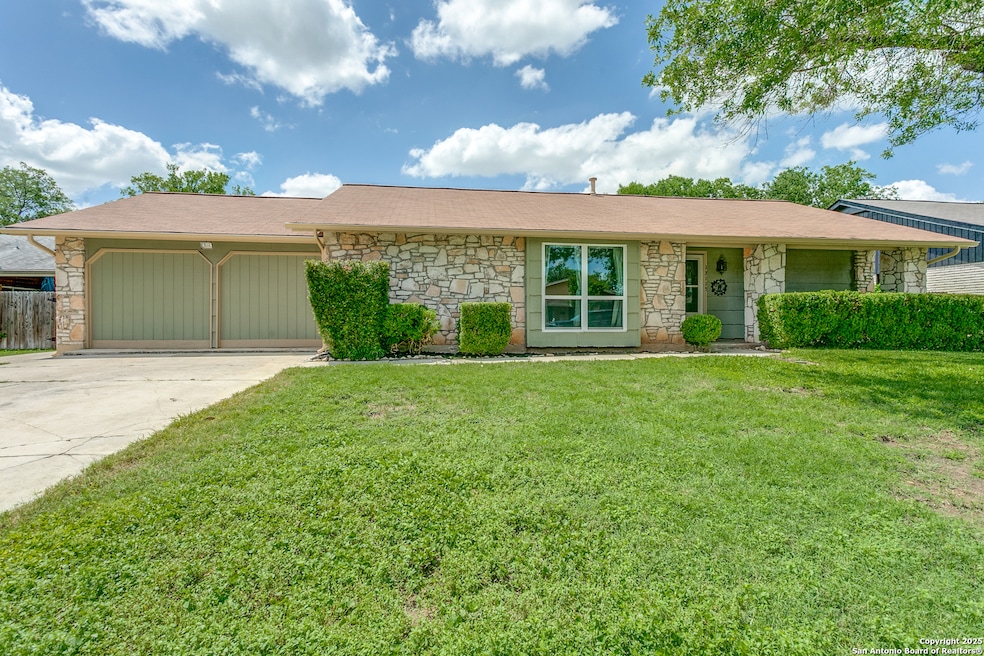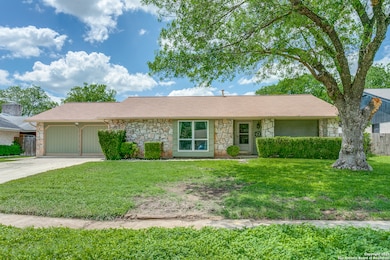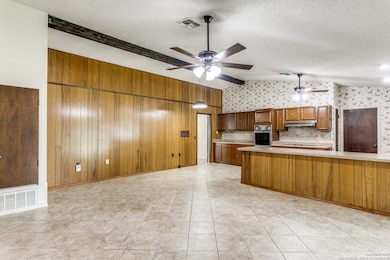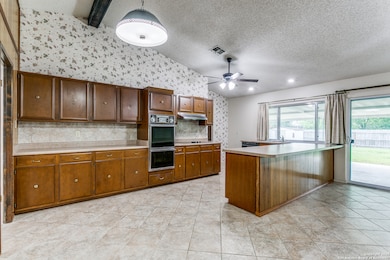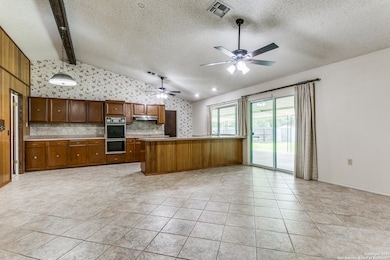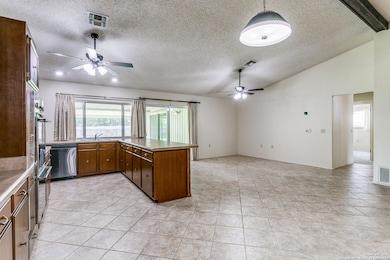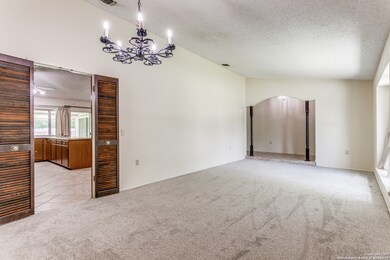
13115 La Ventana St San Antonio, TX 78233
El Dorado NeighborhoodEstimated payment $1,957/month
Highlights
- Mature Trees
- Ceramic Tile Flooring
- Outdoor Storage
- Covered patio or porch
- Chandelier
- Central Heating and Cooling System
About This Home
Charming 4-Bedroom Home in Prime Location! Welcome to 13115 La Ventana St-a spacious and versatile 4-bedroom, 2-bath home nestled in a highly desirable neighborhood. Step inside to an open-concept layout filled with natural light, ideal for both everyday living and entertaining. The kitchen opens beautifully into the dining and living space, creating a warm and inviting atmosphere. The garage has been converted into a functional workshop-perfect for DIY projects, hobbies, or extra storage-but can easily be reverted back into a traditional garage if desired. Step outside to a large backyard, covered patio ideal for outdoor gatherings.
Listing Agent
Fatima Barrera
Keller Williams City-View Listed on: 06/20/2025
Home Details
Home Type
- Single Family
Est. Annual Taxes
- $6,542
Year Built
- Built in 1974
Lot Details
- 9,583 Sq Ft Lot
- Fenced
- Mature Trees
Parking
- 2 Car Garage
Home Design
- Slab Foundation
- Wood Shingle Roof
- Masonry
Interior Spaces
- 1,924 Sq Ft Home
- Property has 1 Level
- Ceiling Fan
- Chandelier
- Window Treatments
- Combination Dining and Living Room
- Fire and Smoke Detector
- Washer Hookup
Kitchen
- <<builtInOvenToken>>
- Cooktop<<rangeHoodToken>>
- <<microwave>>
- Dishwasher
Flooring
- Carpet
- Ceramic Tile
Bedrooms and Bathrooms
- 4 Bedrooms
- 2 Full Bathrooms
Outdoor Features
- Covered patio or porch
- Outdoor Storage
- Rain Gutters
Schools
- El Dorado Elementary School
- Wood Middle School
- Madison High School
Utilities
- Central Heating and Cooling System
Community Details
- Valencia Subdivision
Listing and Financial Details
- Legal Lot and Block 10 / 1
- Assessor Parcel Number 158640010100
- Seller Concessions Not Offered
Map
Home Values in the Area
Average Home Value in this Area
Tax History
| Year | Tax Paid | Tax Assessment Tax Assessment Total Assessment is a certain percentage of the fair market value that is determined by local assessors to be the total taxable value of land and additions on the property. | Land | Improvement |
|---|---|---|---|---|
| 2023 | $946 | $232,102 | $60,670 | $231,440 |
| 2022 | $1,655 | $211,002 | $48,580 | $211,530 |
| 2021 | $1,655 | $191,820 | $40,510 | $151,310 |
| 2020 | $4,769 | $183,910 | $34,940 | $148,970 |
| 2019 | $4,564 | $171,380 | $31,580 | $139,800 |
| 2018 | $4,301 | $161,066 | $26,770 | $135,130 |
| 2017 | $3,946 | $146,424 | $26,770 | $135,930 |
| 2016 | $3,587 | $133,113 | $26,770 | $117,480 |
| 2015 | $1,582 | $121,012 | $20,170 | $109,650 |
| 2014 | $1,582 | $110,011 | $0 | $0 |
Property History
| Date | Event | Price | Change | Sq Ft Price |
|---|---|---|---|---|
| 07/07/2025 07/07/25 | Pending | -- | -- | -- |
| 06/20/2025 06/20/25 | For Sale | $255,000 | -- | $133 / Sq Ft |
Purchase History
| Date | Type | Sale Price | Title Company |
|---|---|---|---|
| Interfamily Deed Transfer | -- | -- |
Similar Homes in San Antonio, TX
Source: San Antonio Board of REALTORS®
MLS Number: 1876941
APN: 15864-001-0100
- 13306 Chesterton Dr
- 13026 Los Espanada St
- 4800 Los Reyes St
- 12743 El Sonteo St
- 12722 La Fonda St
- 4911 El Gusto St
- 5043 Hacienda Dr
- 12815 El Sendero St
- 4910 El Gusto St
- 5018 Las Campanas St
- 4707 Aspen View
- 4611 Aspen View
- 4819 Tennyson Dr
- 4911 Dare Ln
- 12515 La Bodega St
- 13202 Montecito St
- 12903 La Quinta St
- 13111 Burgundy Point
- 415 Champlain Dr
- 4803 Tennyson Dr
