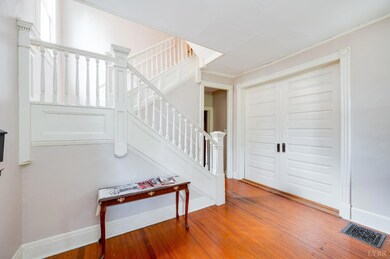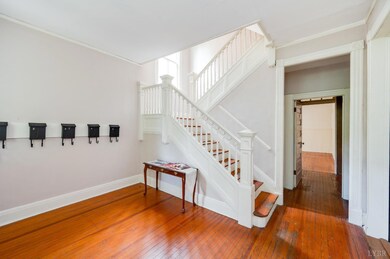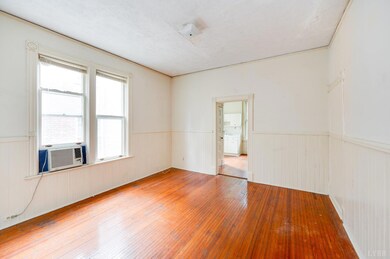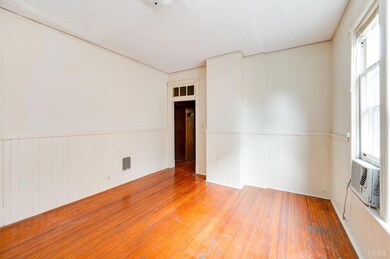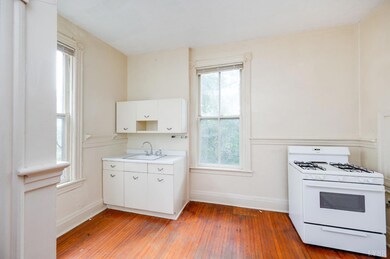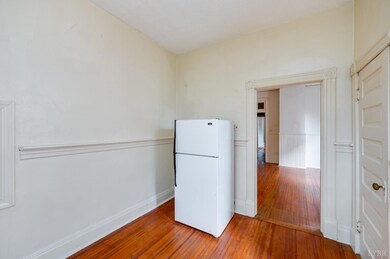
1312 Clay St Lynchburg, VA 24504
Diamond Hill NeighborhoodHighlights
- City View
- Wood Flooring
- Formal Dining Room
- Multiple Fireplaces
- Victorian Architecture
- Forced Air Heating System
About This Home
As of October 2024This is the historic restoration project you have been dreaming of! Located on a brick lined street in Diamond Hill Historic District in Downtown Lynchburg, this expansive Victorian home was split into 5 apartments years ago and now is ready to make its return to its original purpose as a single family home. Although doorways need to be opened back up, and temporary walls removed to properly take this beauty back, the original features remain! The wood work with decorative staircase, mantles, pocket doors, and original hardwood floors help you peak into what is possible. The large windows and tall ceilings make every room feel large. The possibilities with this home are innumerable! The basement would be perfect for an additional apartment if the home was owner occupied, helping to set off renovation cost. Walk to the farmers market, best restaurants in town, the new library, the Riverfront park and much more!
Last Agent to Sell the Property
Victoria Bartholomew
John Stewart Walker, Inc License #0225211862 Listed on: 07/22/2024
Home Details
Home Type
- Single Family
Est. Annual Taxes
- $1,491
Year Built
- Built in 1901
Lot Details
- 6,891 Sq Ft Lot
Home Design
- Victorian Architecture
- Shingle Roof
- Slate Roof
- Plaster
Interior Spaces
- 2,912 Sq Ft Home
- 2-Story Property
- Multiple Fireplaces
- Decorative Fireplace
- Formal Dining Room
- City Views
- Walkup Attic
- Electric Range
Flooring
- Wood
- Pine Flooring
Bedrooms and Bathrooms
- Bathtub Includes Tile Surround
Basement
- Heated Basement
- Partial Basement
- Interior and Exterior Basement Entry
- Apartment Living Space in Basement
Schools
- Sandusky Elementary School
- Sandusky Midl Middle School
- Heritage High School
Utilities
- Window Unit Cooling System
- Forced Air Heating System
- Gas Water Heater
- Cable TV Available
Community Details
- Commercial Misc Subdivision
- Net Lease
Listing and Financial Details
- Assessor Parcel Number 02510009
Similar Homes in Lynchburg, VA
Home Values in the Area
Average Home Value in this Area
Property History
| Date | Event | Price | Change | Sq Ft Price |
|---|---|---|---|---|
| 10/09/2024 10/09/24 | Sold | $137,000 | -14.3% | $47 / Sq Ft |
| 09/04/2024 09/04/24 | Pending | -- | -- | -- |
| 08/15/2024 08/15/24 | Price Changed | $159,900 | -8.6% | $55 / Sq Ft |
| 07/22/2024 07/22/24 | For Sale | $175,000 | -25.5% | $60 / Sq Ft |
| 03/14/2024 03/14/24 | For Sale | $234,900 | -- | $81 / Sq Ft |
Tax History Compared to Growth
Agents Affiliated with this Home
-
V
Seller's Agent in 2024
Victoria Bartholomew
John Stewart Walker, Inc
-
Logan Bosiger

Seller's Agent in 2024
Logan Bosiger
Lauren Bell Real Estate, Inc.
(434) 851-2052
10 in this area
92 Total Sales
-
Tracie Grant
T
Buyer's Agent in 2024
Tracie Grant
Keller Williams
(434) 610-9119
2 in this area
57 Total Sales
-
m
Buyer's Agent in 2024
member zzDefault
Default Office_Do Not Delete
Map
Source: Lynchburg Association of REALTORS®
MLS Number: 353592
APN: 025 10 009

