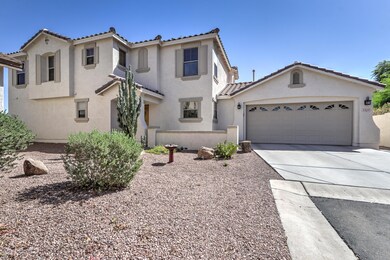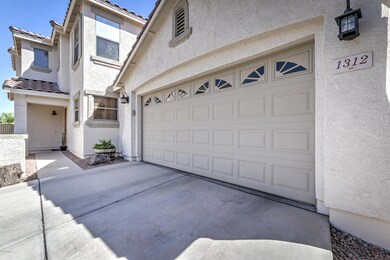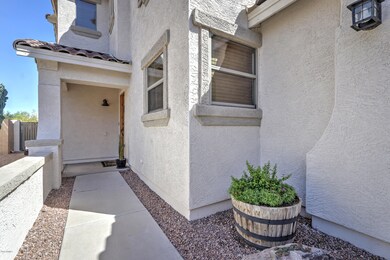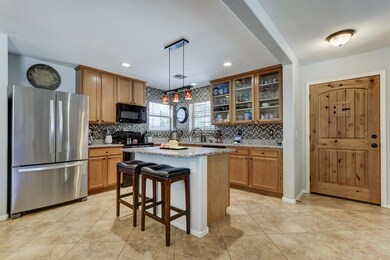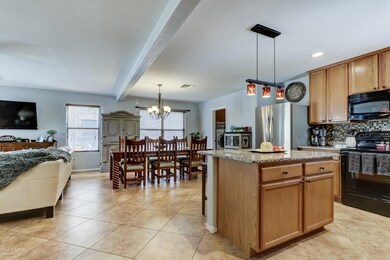
1312 E Clifton Ave Gilbert, AZ 85295
San Tan Village NeighborhoodHighlights
- Play Pool
- RV Gated
- Granite Countertops
- Spectrum Elementary School Rated A
- Main Floor Primary Bedroom
- Tennis Courts
About This Home
As of January 2022DON'T LET YOUR CLIENTS MISS THIS ONE! GORGEOUS 4 BEDROOM, 2.5 BATH HOME IN A GREAT GILBERT COMMUNITY. LOCATION IS IDEAL WITH EASY ACCESS TO HIGHWAY, GREAT RESTAURANTS AND SHOPPING WITHIN WALKING DISTANCE. OPEN GREAT ROOM WITH SPACIOUS KITCHEN; PLENTY OF COUNTER AND CABINET SPACE FOR ALL YOUR STORAGE NEEDS! LARGE LOFT UPSTAIRS FOR THE ENTIRE FAMILY TO ENJOY ALONG WITH GREAT SIZE BEDROOMS; TWO OF WHICH HAS SPACIOUS WALK IN CLOSETS! LARGE BACKYARD WITH A COVERED PATIO FOR ENTERTAINING AND A BEAUTIFUL, 3-YEAR OLD SALT WATER POOL WITH A GATED RUN ALONG SIDE OF HOME.
Last Agent to Sell the Property
Keller Williams Realty East Valley License #SA577584000 Listed on: 09/13/2018

Last Buyer's Agent
Better Homes and Gardens Real Estate BloomTree Realty License #SA652447000

Home Details
Home Type
- Single Family
Est. Annual Taxes
- $1,498
Year Built
- Built in 2005
Lot Details
- 5,650 Sq Ft Lot
- Block Wall Fence
HOA Fees
- $94 Monthly HOA Fees
Parking
- 2 Car Direct Access Garage
- Garage Door Opener
- RV Gated
Home Design
- Wood Frame Construction
- Tile Roof
- Stucco
Interior Spaces
- 2,314 Sq Ft Home
- 2-Story Property
- Ceiling Fan
- Washer and Dryer Hookup
Kitchen
- Eat-In Kitchen
- <<builtInMicrowave>>
- Kitchen Island
- Granite Countertops
Flooring
- Carpet
- Tile
Bedrooms and Bathrooms
- 4 Bedrooms
- Primary Bedroom on Main
- Primary Bathroom is a Full Bathroom
- 2.5 Bathrooms
- Dual Vanity Sinks in Primary Bathroom
Outdoor Features
- Play Pool
- Covered patio or porch
Schools
- Spectrum Elementary School
- South Valley Jr. High Middle School
- Campo Verde High School
Utilities
- Central Air
- Heating Available
- High Speed Internet
- Cable TV Available
Listing and Financial Details
- Tax Lot 28
- Assessor Parcel Number 304-45-076
Community Details
Overview
- Association fees include ground maintenance
- Quail Crest At Spect Association, Phone Number (480) 726-8080
- Built by KB Homes
- Spectrum At Val Vista Parcel 1 Subdivision
Amenities
- Recreation Room
Recreation
- Tennis Courts
- Community Playground
Ownership History
Purchase Details
Home Financials for this Owner
Home Financials are based on the most recent Mortgage that was taken out on this home.Purchase Details
Purchase Details
Home Financials for this Owner
Home Financials are based on the most recent Mortgage that was taken out on this home.Purchase Details
Home Financials for this Owner
Home Financials are based on the most recent Mortgage that was taken out on this home.Purchase Details
Purchase Details
Home Financials for this Owner
Home Financials are based on the most recent Mortgage that was taken out on this home.Purchase Details
Purchase Details
Home Financials for this Owner
Home Financials are based on the most recent Mortgage that was taken out on this home.Purchase Details
Home Financials for this Owner
Home Financials are based on the most recent Mortgage that was taken out on this home.Similar Homes in Gilbert, AZ
Home Values in the Area
Average Home Value in this Area
Purchase History
| Date | Type | Sale Price | Title Company |
|---|---|---|---|
| Warranty Deed | $550,000 | Os National | |
| Warranty Deed | $526,800 | Os National Llc | |
| Warranty Deed | $369,000 | Fidelity Natl Ttl Agcy Inc | |
| Warranty Deed | $325,000 | Magnus Title Agency Llc | |
| Interfamily Deed Transfer | -- | None Available | |
| Special Warranty Deed | $164,900 | First American Title Ins Co | |
| Trustee Deed | $196,200 | First American Title | |
| Interfamily Deed Transfer | -- | First American Title Ins Co | |
| Warranty Deed | $362,680 | First American Title Ins Co | |
| Warranty Deed | -- | First American Title Ins Co |
Mortgage History
| Date | Status | Loan Amount | Loan Type |
|---|---|---|---|
| Previous Owner | $416,000 | New Conventional | |
| Previous Owner | $350,550 | New Conventional | |
| Previous Owner | $25,867 | Commercial | |
| Previous Owner | $281,847 | FHA | |
| Previous Owner | $213,675 | FHA | |
| Previous Owner | $40,000 | Credit Line Revolving | |
| Previous Owner | $161,912 | FHA | |
| Previous Owner | $326,412 | Purchase Money Mortgage | |
| Previous Owner | $326,412 | Purchase Money Mortgage |
Property History
| Date | Event | Price | Change | Sq Ft Price |
|---|---|---|---|---|
| 01/25/2022 01/25/22 | Sold | $550,000 | +1.9% | $238 / Sq Ft |
| 11/05/2021 11/05/21 | Pending | -- | -- | -- |
| 10/28/2021 10/28/21 | For Sale | $540,000 | +46.3% | $233 / Sq Ft |
| 06/12/2020 06/12/20 | Sold | $369,000 | 0.0% | $159 / Sq Ft |
| 05/12/2020 05/12/20 | Pending | -- | -- | -- |
| 05/11/2020 05/11/20 | Price Changed | $369,000 | -1.6% | $159 / Sq Ft |
| 05/05/2020 05/05/20 | For Sale | $375,000 | +15.4% | $162 / Sq Ft |
| 10/17/2018 10/17/18 | Sold | $325,000 | +1.6% | $140 / Sq Ft |
| 09/17/2018 09/17/18 | Pending | -- | -- | -- |
| 09/17/2018 09/17/18 | For Sale | $320,000 | 0.0% | $138 / Sq Ft |
| 09/13/2018 09/13/18 | For Sale | $320,000 | -- | $138 / Sq Ft |
Tax History Compared to Growth
Tax History
| Year | Tax Paid | Tax Assessment Tax Assessment Total Assessment is a certain percentage of the fair market value that is determined by local assessors to be the total taxable value of land and additions on the property. | Land | Improvement |
|---|---|---|---|---|
| 2025 | $1,718 | $23,329 | -- | -- |
| 2024 | $1,732 | $22,218 | -- | -- |
| 2023 | $1,732 | $39,660 | $7,930 | $31,730 |
| 2022 | $1,680 | $30,150 | $6,030 | $24,120 |
| 2021 | $1,769 | $28,330 | $5,660 | $22,670 |
| 2020 | $1,741 | $26,510 | $5,300 | $21,210 |
| 2019 | $1,602 | $24,160 | $4,830 | $19,330 |
| 2018 | $1,552 | $22,900 | $4,580 | $18,320 |
| 2017 | $1,498 | $21,730 | $4,340 | $17,390 |
| 2016 | $1,549 | $21,100 | $4,220 | $16,880 |
| 2015 | $1,411 | $18,650 | $3,730 | $14,920 |
Agents Affiliated with this Home
-
Mark Biggins

Seller's Agent in 2022
Mark Biggins
ADG Properties
(415) 747-7227
9 in this area
3,336 Total Sales
-
jeffrey gaertner

Buyer's Agent in 2022
jeffrey gaertner
ProSmart Realty
(602) 690-4550
1 in this area
11 Total Sales
-
Michael Prochko

Seller's Agent in 2020
Michael Prochko
RE/MAX
(623) 888-5900
85 Total Sales
-
T
Seller Co-Listing Agent in 2020
Tara Prochko
PMT Realty
-
Desiree Cosby

Buyer's Agent in 2020
Desiree Cosby
eXp Realty
(505) 363-5218
201 Total Sales
-
'Chris Atchley'
'
Seller's Agent in 2018
'Chris Atchley'
Keller Williams Realty East Valley
2 Total Sales
Map
Source: Arizona Regional Multiple Listing Service (ARMLS)
MLS Number: 5819687
APN: 304-45-076
- 1250 E Canyon Creek Dr
- 1140 E Vermont Dr
- 2233 S Nielson St
- 1165 E Erie St
- 2626 S Southwind Dr
- 1074 E Carla Vista Ct
- 1085 E Oakland Ct
- 2088 S Sailors Way
- 1429 E Lowell Ave
- 1145 E Lowell Ave
- 2636 S Bahama Dr
- 1954 S Marble St
- 1661 E Hampton Ln
- 2846 S Rock St
- 882 E Parkview Dr
- 1511 E Joseph Way
- 1664 E Bridgeport Pkwy Unit 205
- 2025 S Val Vista Dr
- 2746 S Harmony Ave
- 1727 E Chelsea Ln

