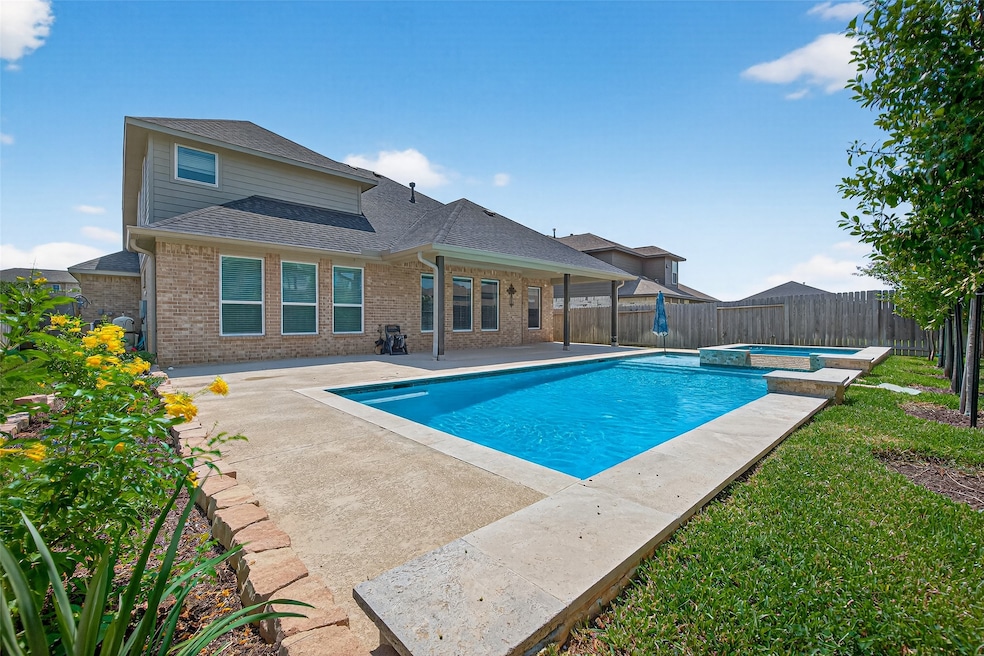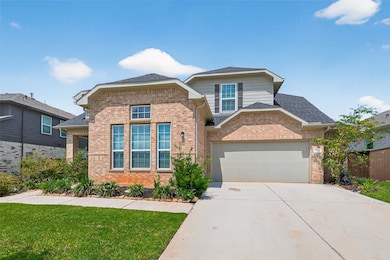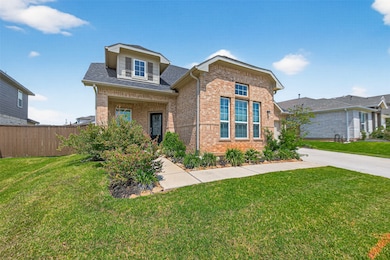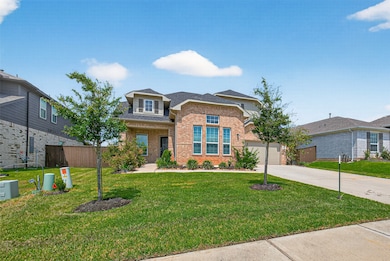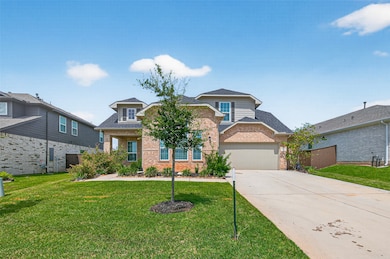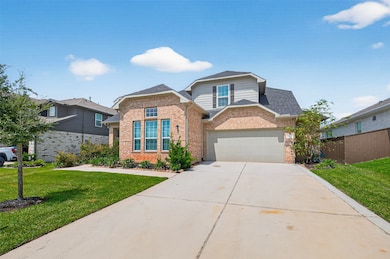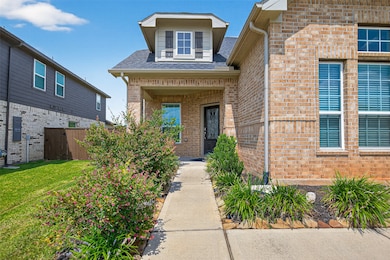1312 Mainland Shores Ln Montgomery, TX 77316
Highlights
- Tennis Courts
- Pool and Spa
- High Ceiling
- Keenan Elementary School Rated A
- ENERGY STAR Certified Homes
- Granite Countertops
About This Home
Welcome Home! Come see this beautiful property. Home is Zoned to the top-rated MISD and is minutes from Lake Creek High HS and the brand new Creekside Elementary . This well planned out 4bed/3 bath home offers an open-concept layout. High Ceilings with lots of natural light makes the home inviting. Home office on the main floor. Large Breakfast bar with cabinets galore and counter space. The primary suite is located on the main floor in addition a secondary bedroom with full bathroom. A game room awaits at the top of the stairs and two additional bedrooms with oversized closets. The real magic is in the backyard with a glistening in ground pool and hot tub and privacy trees. The oversized back porch is perfect for entertaining and enjoying the pool. This property is located almost in the heart of Montgomery and still offers the slow paced lifestyle. MOVE IN READY.
Home Details
Home Type
- Single Family
Est. Annual Taxes
- $9,928
Year Built
- Built in 2021
Lot Details
- 7,536 Sq Ft Lot
- Back Yard Fenced
Parking
- 2 Car Attached Garage
- Garage Door Opener
Interior Spaces
- 2,658 Sq Ft Home
- 2-Story Property
- Wired For Sound
- Brick Wall or Ceiling
- High Ceiling
- Ceiling Fan
- Window Treatments
- Entrance Foyer
- Family Room
- Living Room
- Combination Kitchen and Dining Room
- Home Office
- Game Room
- Attic Fan
Kitchen
- Walk-In Pantry
- Convection Oven
- Microwave
- Dishwasher
- Granite Countertops
- Disposal
- Instant Hot Water
Flooring
- Carpet
- Tile
Bedrooms and Bathrooms
- 4 Bedrooms
- 3 Full Bathrooms
- Double Vanity
- Single Vanity
- Bathtub with Shower
- Separate Shower
Home Security
- Security System Owned
- Fire and Smoke Detector
- Fire Sprinkler System
Eco-Friendly Details
- ENERGY STAR Qualified Appliances
- Energy-Efficient HVAC
- Energy-Efficient Insulation
- ENERGY STAR Certified Homes
- Energy-Efficient Thermostat
- Ventilation
Pool
- Pool and Spa
- In Ground Pool
Outdoor Features
- Tennis Courts
Schools
- Creekside Elementary School
- Oak Hill Junior High School
- Lake Creek High School
Utilities
- Cooling System Powered By Gas
- Zoned Heating and Cooling
- Heating System Uses Gas
- Programmable Thermostat
- Water Softener is Owned
Listing and Financial Details
- Property Available on 11/14/25
- Long Term Lease
Community Details
Recreation
- Pickleball Courts
- Sport Court
- Community Playground
- Community Pool
- Dog Park
- Trails
Pet Policy
- Call for details about the types of pets allowed
- Pet Deposit Required
Additional Features
- Fairwater Subdivision
- Picnic Area
Map
Source: Houston Association of REALTORS®
MLS Number: 63059207
APN: 5032-05-01500
- 20142 Bushwick Falls Dr
- 20147 Bushwick Falls Dr
- 20183 Bushwick Falls Dr
- 1319 Pleasant Springs Ct
- 1213 Antelope Passing Dr
- 5016 Rimrock Pass
- 20111 Hilltop Ranch Dr
- 1088 Clearwood Dr
- 906 Youth Water Rd
- 1089 Clearwood Dr
- 938 Youth Water Rd
- 907 Youth Water Rd
- 1611 Little Rabbit Ct
- 1526 Oakdale Crest Rd
- 1610 Happy Valley St
- 981 Youth Water Rd
- 5112 E Settlers Bend
- 1652 Little Rabbit Ct
- 1672 Happy Valley St
- 1021 Dancing Feather St
- 20151 Clear Ridge Ln
- 1258 Sandstone Hills Dr
- 1315 Pleasant Springs Ct
- 1213 Antelope Passing Dr
- 910 Youth Water Rd
- 19568 Stripe Hill Bend
- 335 Willow Sage Ct
- 246 Shore Pointe Ct
- 304 Willow Sage Ct
- 251 Charles Ridge Dr
- 252 Charles Ridge Dr
- 236 Charles Ridge Dr
- 18615 Century Pine Ln
- 14707 Callard Ct
- 18516 Amber Pine Ct
- 213 Harper Ridge Dr
- 17926 Stone Terrace Ct
- 18484 Sunrise Maple Dr
- 18554 Sunrise Pines Dr
- 18454 Sunrise Pines Dr
