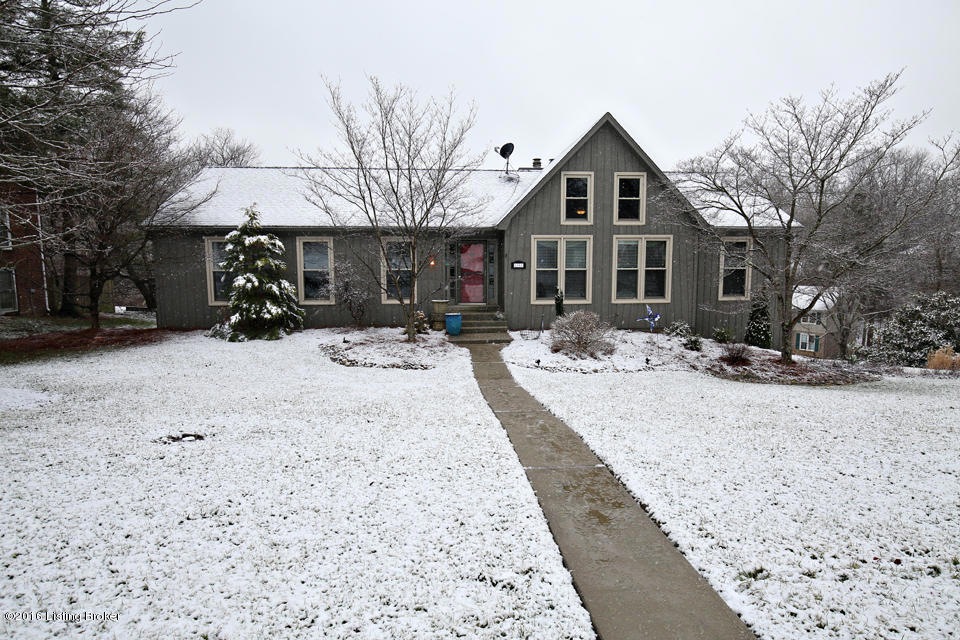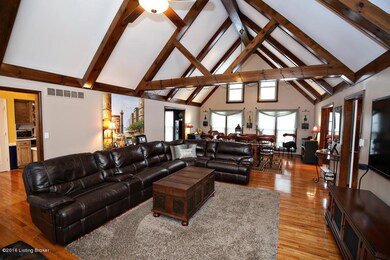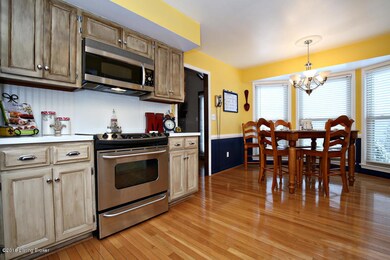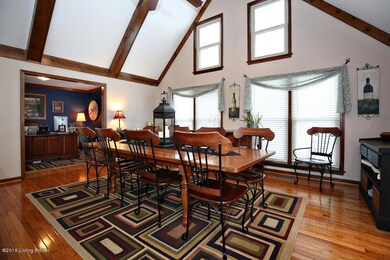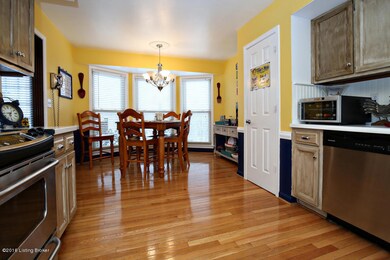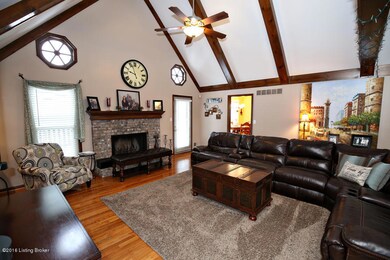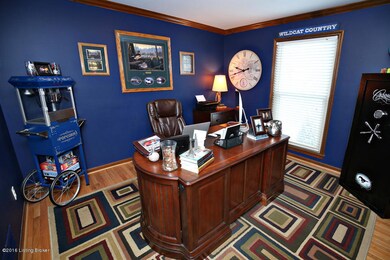
1312 Meadowridge Trail Goshen, KY 40026
Highlights
- Deck
- 2 Fireplaces
- Patio
- Harmony Elementary School Rated A
- Porch
- Central Air
About This Home
As of December 2021NEW LISTING! LIVING IS EASY in this wonderful 4BR, 3BA WALKOUT in North Oldham. This chalet-style home has 3067SF & features a vaulted Great room with exposed beams & a wood burning stone fireplace. Bright Open Design! The home features a new master bath & gleaming hardwood floors & new windows! The first floor has a master suite, 2 additional bedrooms with full bath, eat-in kitchen, dining room, office/study & foyer. The vaulted Great room opens to a 24x16 deck. The WALKOUT level has a spacious Great room with a fireplace, 4th bedroom & 3rd full bath & storage. Other features include a 2+ car garage, patio, porch, .6ac lot. Close to 3 schools, the 170ac Creasey Mahan Nature Preserve & 2 Marinas on the Ohio River - all just 5 minutes away!!! Home Warranty. The kitchen has a bay window, pantry, stainless steel appliances including a new dishwasher (2015) & beautiful cabinetry with lots of counter space.
Last Agent to Sell the Property
Ellen van Nagell
RE/MAX 100 License #193118 Listed on: 02/09/2016

Last Buyer's Agent
Julie Denton
RE/MAX Associates of Louisville
Home Details
Home Type
- Single Family
Est. Annual Taxes
- $5,091
Year Built
- Built in 1978
Lot Details
- Lot Dimensions are 218x167x187x65
Parking
- 2 Car Garage
- Side or Rear Entrance to Parking
Home Design
- Poured Concrete
- Shingle Roof
Interior Spaces
- 1-Story Property
- 2 Fireplaces
- Basement
Bedrooms and Bathrooms
- 4 Bedrooms
- 3 Full Bathrooms
Outdoor Features
- Deck
- Patio
- Porch
Utilities
- Central Air
- Heat Pump System
Community Details
- Property has a Home Owners Association
- Trails End Subdivision
Listing and Financial Details
- Tax Lot 62
- Assessor Parcel Number 04-16E-00-62
Ownership History
Purchase Details
Home Financials for this Owner
Home Financials are based on the most recent Mortgage that was taken out on this home.Similar Homes in Goshen, KY
Home Values in the Area
Average Home Value in this Area
Purchase History
| Date | Type | Sale Price | Title Company |
|---|---|---|---|
| Warranty Deed | $275,000 | Executive Title Company |
Mortgage History
| Date | Status | Loan Amount | Loan Type |
|---|---|---|---|
| Open | $228,500 | New Conventional | |
| Closed | $243,100 | New Conventional | |
| Previous Owner | $216,000 | New Conventional | |
| Previous Owner | $220,852 | FHA | |
| Previous Owner | $202,100 | New Conventional | |
| Previous Owner | $15,000 | Credit Line Revolving | |
| Previous Owner | $205,000 | New Conventional | |
| Previous Owner | $10,000 | Credit Line Revolving | |
| Previous Owner | $35,000 | Credit Line Revolving |
Property History
| Date | Event | Price | Change | Sq Ft Price |
|---|---|---|---|---|
| 12/07/2021 12/07/21 | Sold | $392,000 | -1.8% | $128 / Sq Ft |
| 10/29/2021 10/29/21 | Pending | -- | -- | -- |
| 10/27/2021 10/27/21 | For Sale | $399,000 | +45.1% | $130 / Sq Ft |
| 03/18/2016 03/18/16 | Sold | $275,000 | -5.2% | $90 / Sq Ft |
| 02/14/2016 02/14/16 | Pending | -- | -- | -- |
| 02/08/2016 02/08/16 | For Sale | $290,000 | -- | $95 / Sq Ft |
Tax History Compared to Growth
Tax History
| Year | Tax Paid | Tax Assessment Tax Assessment Total Assessment is a certain percentage of the fair market value that is determined by local assessors to be the total taxable value of land and additions on the property. | Land | Improvement |
|---|---|---|---|---|
| 2024 | $5,091 | $410,000 | $50,000 | $360,000 |
| 2023 | $4,893 | $392,000 | $50,000 | $342,000 |
| 2022 | $4,859 | $392,000 | $50,000 | $342,000 |
| 2021 | $3,581 | $290,000 | $45,000 | $245,000 |
| 2020 | $3,589 | $290,000 | $45,000 | $245,000 |
| 2019 | $3,373 | $275,000 | $45,000 | $230,000 |
| 2018 | $3,375 | $275,000 | $0 | $0 |
| 2017 | $3,351 | $275,000 | $0 | $0 |
| 2013 | $2,471 | $225,000 | $45,000 | $180,000 |
Agents Affiliated with this Home
-
Carol Shutt

Seller's Agent in 2021
Carol Shutt
Covenant Realty LLC
(502) 558-8678
40 Total Sales
-
E
Seller's Agent in 2016
Ellen van Nagell
RE/MAX
-
J
Buyer's Agent in 2016
Julie Denton
RE/MAX
Map
Source: Metro Search (Greater Louisville Association of REALTORS®)
MLS Number: 1439244
APN: 04-16E-00-62
- 12127 Briargate Ln
- 13219 Settlers Point Trail
- 12907 Settlers Point Trail
- 12100 Maplewood Rd
- 1415 Cedarbrook Rd
- 12115 Alpine Way
- 12112 Alpine Way
- 12310 Enclave Dr
- 12331 Enclave Dr
- 1109 Crestview Way
- 13601 Rutland Rd
- 1610 Gulfstream Way
- Lot 13 Rose Island Rd
- 1015 Harmony Landing Rd
- 13804 Fairway Ln
- 1622 Church Side Dr
- 1701 Sylvan Cir
- 2005 River View Ct
- 1908 Landing Rd
- 13003 Hampton Cir
