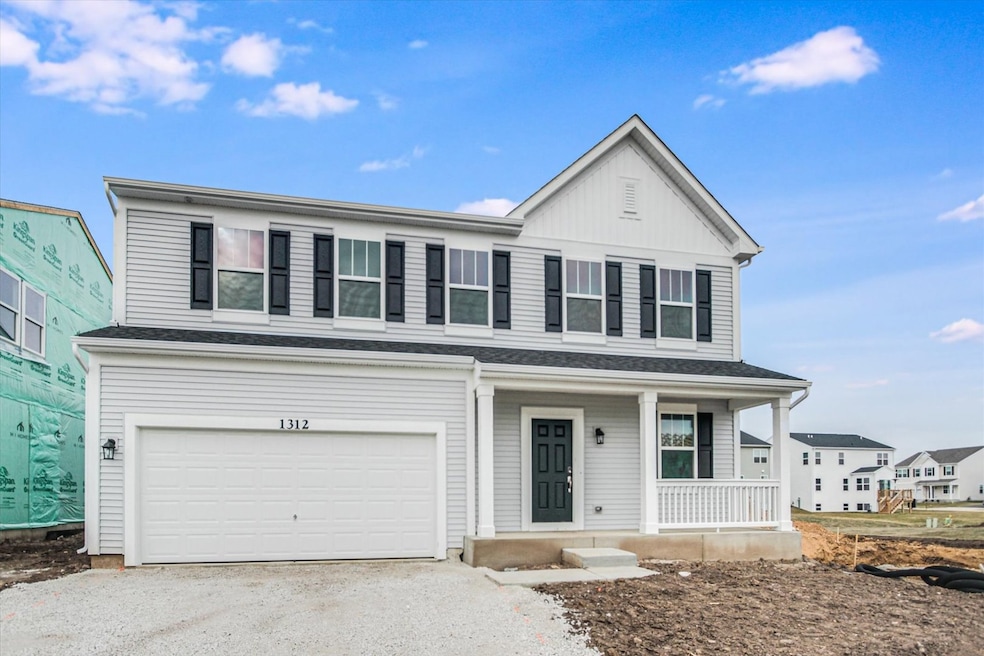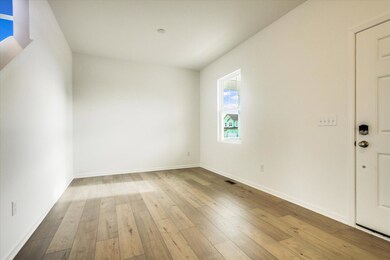
1312 Spencer Ln South Elgin, IL 60177
Highlights
- New Construction
- Traditional Architecture
- Breakfast Room
- South Elgin High School Rated A-
- Bonus Room
- 2 Car Attached Garage
About This Home
As of January 2025Welcome to the Quinn at Beckett's Landing! The Quinn includes four bedrooms, two-and-a-half bathrooms, and a two-car garage. As you enter the home, a large flex room sits off to the side along with a coat closet. The powder room is located adjacent to the flex room. Continuing further into the home, you have an additional storage closet and key drop counter conveniently off of the garage. In the rear of the home, you enter your kitchen, breakfast area, and family room. The kitchen comes with a large corner pantry, lots of cabinet space, and an island with seating. The staircase is in the middle of the home with the owner's suite directly across. Upstairs, the four large bedrooms take up the entire floor. The three secondary bedrooms share the hallway bathroom with double sinks, situated right next to the spacious laundry room. The Owner's suite includes an en-suite bathroom and a large walk-in closet. Finishing out this home is an 8' Full basement with a rough in for a future bathroom. Broker must be present at clients first visit to any M/I Homes community. Lot 174
Home Details
Home Type
- Single Family
Year Built
- Built in 2024 | New Construction
Lot Details
- Lot Dimensions are 52 x 115
HOA Fees
- $75 Monthly HOA Fees
Parking
- 2 Car Attached Garage
- Driveway
- Parking Included in Price
Home Design
- Traditional Architecture
- Asphalt Roof
- Vinyl Siding
- Concrete Perimeter Foundation
Interior Spaces
- 2,289 Sq Ft Home
- 2-Story Property
- Family Room
- Living Room
- Breakfast Room
- Dining Room
- Bonus Room
- Carbon Monoxide Detectors
Kitchen
- Range<<rangeHoodToken>>
- <<microwave>>
- Dishwasher
Bedrooms and Bathrooms
- 4 Bedrooms
- 4 Potential Bedrooms
- Dual Sinks
- Low Flow Toliet
- Separate Shower
Laundry
- Laundry Room
- Gas Dryer Hookup
Unfinished Basement
- Basement Fills Entire Space Under The House
- Sump Pump
- Rough-In Basement Bathroom
Schools
- Wild Rose Elementary School
- Wredling Middle School
- St Charles North High School
Utilities
- Forced Air Heating and Cooling System
- Heating System Uses Natural Gas
- 200+ Amp Service
Community Details
- Association fees include insurance
- M/I Homes Association, Phone Number (224) 276-4425
- Becketts Landing Subdivision, Quinn C Floorplan
Similar Homes in South Elgin, IL
Home Values in the Area
Average Home Value in this Area
Property History
| Date | Event | Price | Change | Sq Ft Price |
|---|---|---|---|---|
| 01/16/2025 01/16/25 | Sold | $515,000 | -1.0% | $225 / Sq Ft |
| 12/14/2024 12/14/24 | Pending | -- | -- | -- |
| 11/21/2024 11/21/24 | Price Changed | $519,990 | -3.0% | $227 / Sq Ft |
| 11/15/2024 11/15/24 | Price Changed | $536,280 | +0.4% | $234 / Sq Ft |
| 10/14/2024 10/14/24 | For Sale | $534,140 | -- | $233 / Sq Ft |
Tax History Compared to Growth
Agents Affiliated with this Home
-
Linda Little

Seller's Agent in 2025
Linda Little
Little Realty
(630) 334-0575
2,124 Total Sales
-
Cheryl Bonk
C
Seller Co-Listing Agent in 2025
Cheryl Bonk
Little Realty
(630) 405-4982
2,076 Total Sales
-
Kimberly Osko

Buyer's Agent in 2025
Kimberly Osko
Baird & Warner
(224) 388-6920
102 Total Sales
Map
Source: Midwest Real Estate Data (MRED)
MLS Number: 12187834
- 508 Endicott Rd
- 629 Endicott Rd
- 517 Endicott Rd
- 616 Endicott Rd
- 521 Endicott Rd
- 428 Collingwood Rd
- 424 Collingwood Rd
- 428 Collingwood Rd
- 428 Collingwood Rd
- 428 Collingwood Rd
- 428 Collingwood Rd
- 428 Collingwood Rd
- 428 Collingwood Rd
- 428 Collingwood Rd
- 428 Collingwood Rd
- 428 Collingwood Rd
- 428 Collingwood Rd
- 432 Collingwood Rd
- 404 Radcliff Ln
- 540 Comstock Rd






