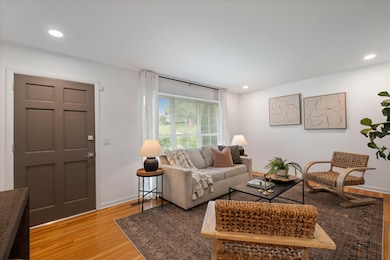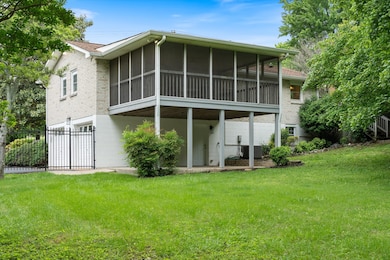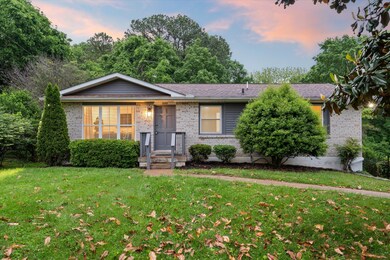
1312 Winthorne Dr Nashville, TN 37217
South Nashville NeighborhoodEstimated payment $2,662/month
Highlights
- Deck
- 2 Car Attached Garage
- Patio
- No HOA
- Cooling Available
- Tile Flooring
About This Home
This 3-bedroom, 2-bath Nashville stunner isn’t just a house, it’s a whole mood. With 1,707 square feet of light-filled space (including 400+ finished in the walk-out basement), you’ve got room to live, work, lounge, host, dance like no one’s watching—you get the idea. Whether you're sipping coffee in the light-filled kitchen pretending you're on a cooking show, getting cozy in the living room like it's your full-time job, or living your best bug-free life on the oversized screened-in porch (aka your new happy place), this home is all about the good vibes. Downstairs, the basement is ready for whatever your life needs—a home office, guest suite, game room, or your in-laws’ "just for a few nights" stay. Plus, the garage has epoxy floors, so even your parking spot feels fancy. The backyard? Huge. Fenced. Shaded. Basically a park you don’t have to share (unless you want to). Bring the dog, the garden dreams, and the s'mores setup. Located on a quiet street just 14 minutes from downtown, Winthorne gives you city convenience with suburban serenity.
Listing Agent
Compass Brokerage Phone: 6153479068 License #293114 Listed on: 05/08/2025

Home Details
Home Type
- Single Family
Est. Annual Taxes
- $2,039
Year Built
- Built in 1963
Lot Details
- 0.37 Acre Lot
- Lot Dimensions are 77 x 196
- Back Yard Fenced
- Sloped Lot
Parking
- 2 Car Attached Garage
- Basement Garage
- Driveway
- On-Street Parking
Home Design
- Brick Exterior Construction
- Shingle Roof
Interior Spaces
- 1,707 Sq Ft Home
- Property has 1 Level
- Ceiling Fan
- Interior Storage Closet
- Finished Basement
Kitchen
- Microwave
- Dishwasher
- Disposal
Flooring
- Laminate
- Tile
Bedrooms and Bathrooms
- 3 Main Level Bedrooms
- 2 Full Bathrooms
Outdoor Features
- Deck
- Patio
Schools
- Glengarry Elementary School
- Wright Middle School
- Glencliff High School
Utilities
- Cooling Available
- Central Heating
Community Details
- No Home Owners Association
- Glengarry Park Subdivision
Listing and Financial Details
- Assessor Parcel Number 12009013300
Map
Home Values in the Area
Average Home Value in this Area
Tax History
| Year | Tax Paid | Tax Assessment Tax Assessment Total Assessment is a certain percentage of the fair market value that is determined by local assessors to be the total taxable value of land and additions on the property. | Land | Improvement |
|---|---|---|---|---|
| 2024 | $2,039 | $62,675 | $9,375 | $53,300 |
| 2023 | $2,039 | $62,675 | $9,375 | $53,300 |
| 2022 | $2,039 | $62,675 | $9,375 | $53,300 |
| 2021 | $2,061 | $62,675 | $9,375 | $53,300 |
| 2020 | $1,825 | $43,225 | $7,125 | $36,100 |
| 2019 | $1,364 | $43,225 | $7,125 | $36,100 |
| 2018 | $0 | $43,225 | $7,125 | $36,100 |
| 2017 | $1,364 | $43,225 | $7,125 | $36,100 |
| 2016 | $1,135 | $25,125 | $5,750 | $19,375 |
| 2015 | $1,135 | $25,125 | $5,750 | $19,375 |
| 2014 | $1,135 | $25,125 | $5,750 | $19,375 |
Property History
| Date | Event | Price | Change | Sq Ft Price |
|---|---|---|---|---|
| 07/08/2025 07/08/25 | Pending | -- | -- | -- |
| 06/27/2025 06/27/25 | Price Changed | $449,999 | -8.2% | $264 / Sq Ft |
| 06/05/2025 06/05/25 | Price Changed | $489,990 | -2.0% | $287 / Sq Ft |
| 05/12/2025 05/12/25 | Price Changed | $499,990 | -4.8% | $293 / Sq Ft |
| 05/08/2025 05/08/25 | For Sale | $525,000 | +35.9% | $308 / Sq Ft |
| 07/23/2024 07/23/24 | Sold | $386,450 | -3.4% | $262 / Sq Ft |
| 07/06/2024 07/06/24 | Pending | -- | -- | -- |
| 07/04/2024 07/04/24 | For Sale | $399,900 | -- | $271 / Sq Ft |
Purchase History
| Date | Type | Sale Price | Title Company |
|---|---|---|---|
| Warranty Deed | $392,321 | Concord Title | |
| Warranty Deed | $386,450 | Concord Title |
Mortgage History
| Date | Status | Loan Amount | Loan Type |
|---|---|---|---|
| Closed | $350,350 | Construction |
Similar Homes in the area
Source: Realtracs
MLS Number: 2867327
APN: 120-09-0-133
- 336 Pineway Dr
- 1401 Winthorne Dr
- 3417 McGavock Pike
- 1413 Winthorne Dr
- 728 Robert Burns Dr
- 602 Glenpark Ct
- 1332 Mercury Dr
- 712 Robert Burns Dr
- 808 Winthorne Ct
- 806 Drummond Dr
- 1225 Currey Rd
- 801 Carlyle Place
- 1212 Kermit Dr
- 1287 Currey Rd
- 917 Drummond Dr
- 511 Catalina Dr
- 728 Drummond Dr
- 938 Coarsey Dr Unit 938
- 513 Vinson Dr
- 947 Coarsey Dr






