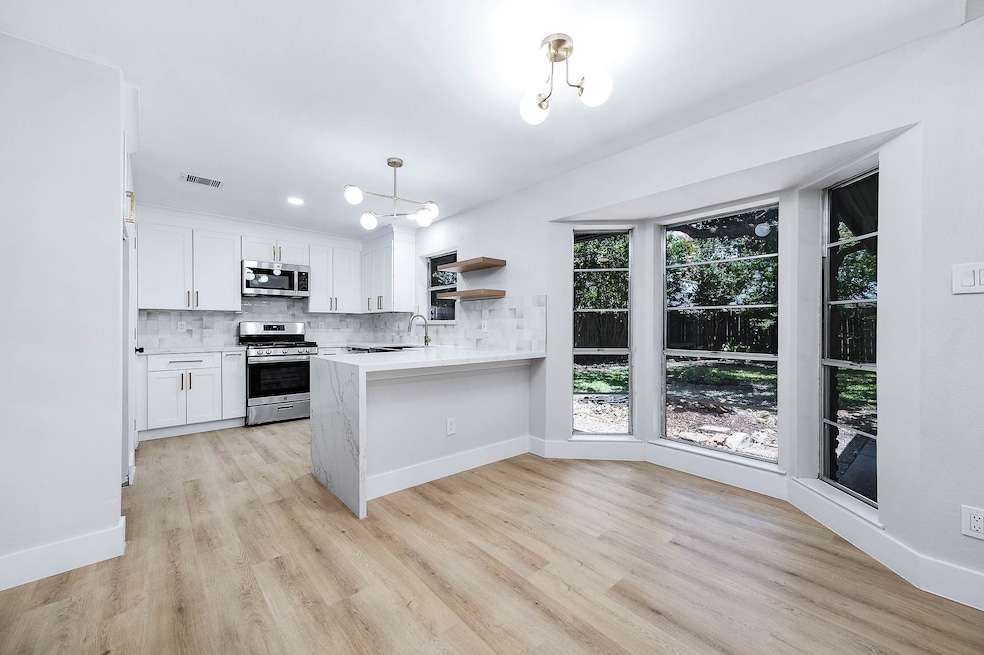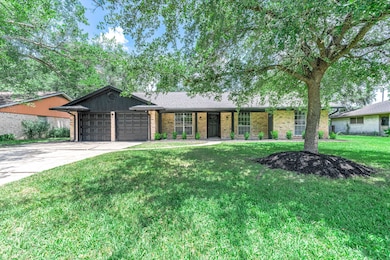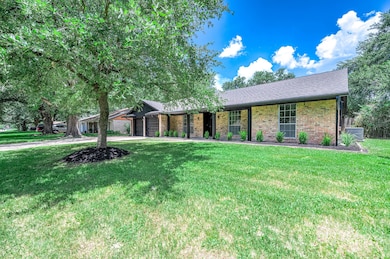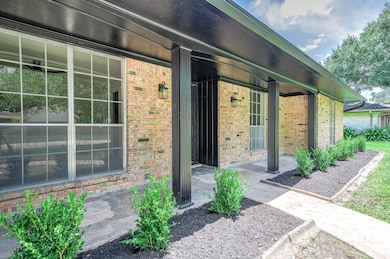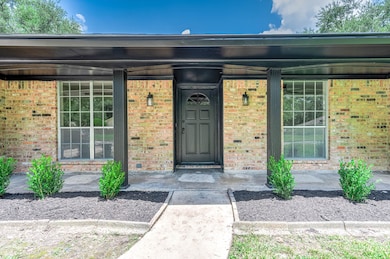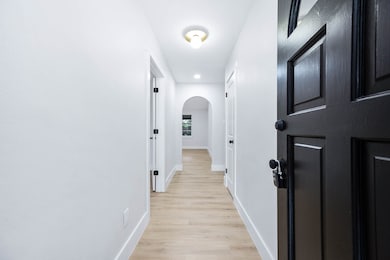
13123 James Ln Stafford, TX 77477
Estimated payment $2,064/month
Highlights
- Traditional Architecture
- 2 Car Attached Garage
- Wood Siding
- Community Pool
- Central Heating and Cooling System
- 1-Story Property
About This Home
Fully Remodeled Beauty! This stunning 4-bedroom, 2-bath home has been completely transformed with high-end finishes throughout. Enjoy the modern kitchen featuring brand new cabinets, quartz countertops, and sleek fixtures. Both bathrooms showcase elegant stand-up showers with frameless glass doors and contemporary finishes. The home also features new waterproof flooring, stylish light fixtures, updated doors and trims, and modern faucets and ceiling fans. The spacious living room with soaring ceilings offers an open, airy feel perfect for entertaining. A truly move-in ready gem with thoughtful updates in every corner—schedule your showing today!
Home Details
Home Type
- Single Family
Est. Annual Taxes
- $3,837
Year Built
- Built in 1967
Lot Details
- 9,660 Sq Ft Lot
Parking
- 2 Car Attached Garage
Home Design
- Traditional Architecture
- Brick Exterior Construction
- Slab Foundation
- Composition Roof
- Wood Siding
- Vinyl Siding
Interior Spaces
- 1,778 Sq Ft Home
- 1-Story Property
Bedrooms and Bathrooms
- 4 Bedrooms
- 2 Full Bathrooms
Schools
- Stafford Elementary School
- Stafford Middle School
- Stafford High School
Utilities
- Central Heating and Cooling System
- Heating System Uses Gas
Community Details
Overview
- Vaccaro Manor Sec 2 Subdivision
Recreation
- Community Pool
Map
Home Values in the Area
Average Home Value in this Area
Tax History
| Year | Tax Paid | Tax Assessment Tax Assessment Total Assessment is a certain percentage of the fair market value that is determined by local assessors to be the total taxable value of land and additions on the property. | Land | Improvement |
|---|---|---|---|---|
| 2023 | $3,837 | $222,388 | $20,000 | $202,388 |
| 2022 | $3,837 | $206,430 | $20,000 | $186,430 |
| 2021 | $3,027 | $156,500 | $20,000 | $136,500 |
| 2020 | $3,101 | $155,940 | $20,000 | $135,940 |
| 2019 | $2,676 | $127,340 | $20,000 | $107,340 |
| 2018 | $2,672 | $132,820 | $20,000 | $112,820 |
| 2017 | $2,468 | $122,390 | $20,000 | $102,390 |
| 2016 | $2,491 | $123,530 | $20,000 | $103,530 |
| 2015 | $571 | $115,690 | $20,000 | $95,690 |
| 2014 | $680 | $105,170 | $20,000 | $85,170 |
Property History
| Date | Event | Price | Change | Sq Ft Price |
|---|---|---|---|---|
| 07/16/2025 07/16/25 | For Sale | $314,999 | -- | $177 / Sq Ft |
Similar Homes in the area
Source: Houston Association of REALTORS®
MLS Number: 78306536
APN: 8450-02-000-1000-910
- 13019 Frances St
- 13134 Frank Ln
- 1311 Mark St
- 16410 Fondren Grove Dr
- 15565 Fondren Grove Dr
- 8703 Victorian Village Dr Unit 8703
- 12656 Windsor Village Dr Unit 2656
- 8704 Victorian Village Dr Unit 8704
- 8644 Victorian Village Dr Unit 8644
- 9614 Ravensworth Dr
- 12651 Windsor Village Dr Unit 2651
- 8719 Village of Fondren Dr Unit 8719
- 8714 Village of Fondren Dr Unit 8714
- 8727 Vinkins Rd
- 8803 Vinkins Rd
- 12346 Gainsborough Dr
- 9638 Ravensworth Dr
- 12426 N Rachlin Cir
- 12419 Truesdell Dr
- 9710 Ravensworth Dr
- 9711 Mackworth Dr
- 12700 Stafford Rd
- 16410 Fondren Grove Dr
- 12660 Stafford Rd
- 8714 Victorian Village Dr Unit 8
- 9614 Ravensworth Dr
- 8731 Village of Fondren Dr
- 12903 Sugar Ridge Blvd
- 2016 S Main St Unit 1510
- 9711 S Petersham Dr
- 154 Squires Bend
- 122 Queens Ct
- 111 Kings Ct
- 8827 Aspen Meadow Dr
- 2111 Adams St
- 11734 Birch Meadow Dr
- 403 West St
- 8300 W Airport Blvd
- 2015 Adams St
- 2514 Palace Dr
