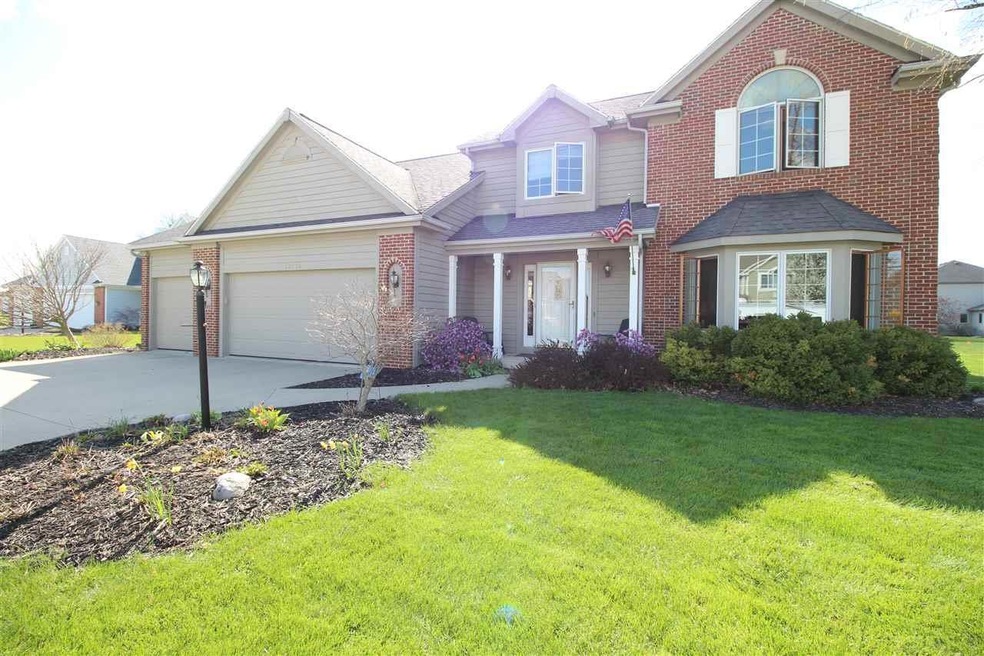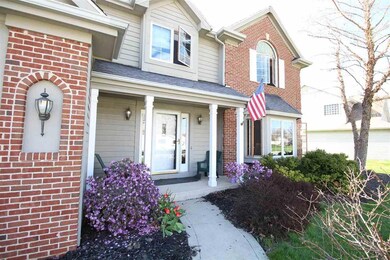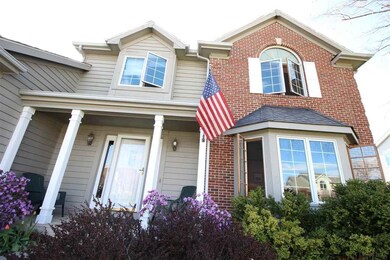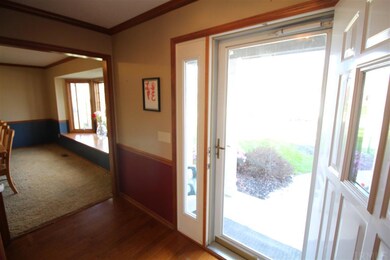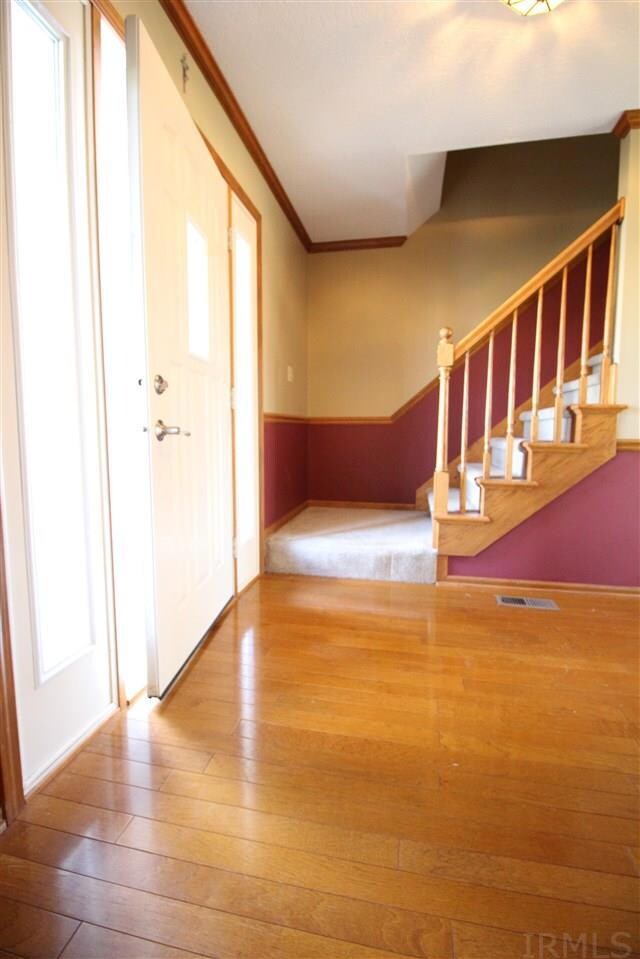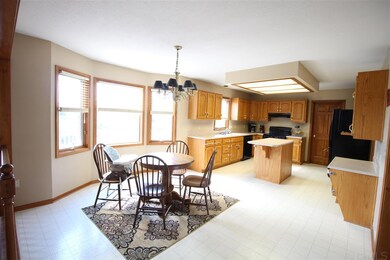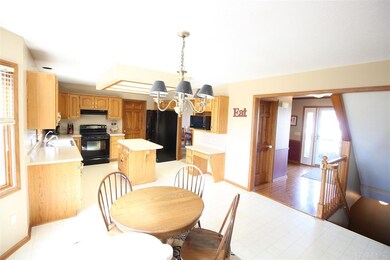
13123 Perry Lake Ct Fort Wayne, IN 46845
Highlights
- Vaulted Ceiling
- Cul-De-Sac
- Built-in Bookshelves
- Carroll High School Rated A
- 3 Car Attached Garage
- Walk-In Closet
About This Home
As of June 2015Looking for a home in the desirable NW Allen school district? Look no further...this two story 4 bedroom home with a finished basement sits in a quite cul-d-sac that's just minutes away from great shopping and dining as well as I69. The large, open, eat-in kitchen with center island is open to the great room which features a vaulted ceiling, floor to ceiling fireplace, a wall of windows and built in bookcases and cabinetry. The 15x15 dining room gives you great space for entertaining or large family dinners. Upstairs find all four bedrooms, the master suite has a partial vaulted ceiling, large walk-in closet and a master bath complete with double vanity and jetted tub. The finished basement gives you plenty of space with two open rooms and extra unfinished storage. With the 3 car garage and garden shed you'll have plenty of room to store your outdoor equipment and toys. The 26x14 deck in back is the perfect spot for relaxing or firing up the bbq while entertaining family and friends. This home won't last long so call George today for a private showing!!
Home Details
Home Type
- Single Family
Est. Annual Taxes
- $2,266
Year Built
- Built in 1997
Lot Details
- 0.32 Acre Lot
- Lot Dimensions are 95x148
- Cul-De-Sac
- Level Lot
HOA Fees
- $21 Monthly HOA Fees
Parking
- 3 Car Attached Garage
Home Design
- Brick Exterior Construction
- Cedar
- Vinyl Construction Material
Interior Spaces
- 2-Story Property
- Built-in Bookshelves
- Vaulted Ceiling
- Living Room with Fireplace
- Pull Down Stairs to Attic
- Fire and Smoke Detector
- Electric Dryer Hookup
- Partially Finished Basement
Kitchen
- Laminate Countertops
- Disposal
Bedrooms and Bathrooms
- 4 Bedrooms
- Walk-In Closet
Schools
- Oak View Elementary School
- Maple Creek Middle School
- Carroll High School
Utilities
- Forced Air Heating and Cooling System
- Heating System Uses Gas
- Cable TV Available
Community Details
- Perry Lake Estates Subdivision
Listing and Financial Details
- Assessor Parcel Number 02-02-27-105-008.000-057
Ownership History
Purchase Details
Home Financials for this Owner
Home Financials are based on the most recent Mortgage that was taken out on this home.Purchase Details
Home Financials for this Owner
Home Financials are based on the most recent Mortgage that was taken out on this home.Purchase Details
Home Financials for this Owner
Home Financials are based on the most recent Mortgage that was taken out on this home.Similar Homes in Fort Wayne, IN
Home Values in the Area
Average Home Value in this Area
Purchase History
| Date | Type | Sale Price | Title Company |
|---|---|---|---|
| Warranty Deed | -- | None Available | |
| Warranty Deed | -- | Renaissance Title | |
| Warranty Deed | -- | -- |
Mortgage History
| Date | Status | Loan Amount | Loan Type |
|---|---|---|---|
| Closed | $164,500 | New Conventional | |
| Closed | $164,500 | New Conventional | |
| Closed | $176,500 | New Conventional | |
| Previous Owner | $217,550 | New Conventional | |
| Previous Owner | $205,214 | FHA |
Property History
| Date | Event | Price | Change | Sq Ft Price |
|---|---|---|---|---|
| 06/29/2015 06/29/15 | Sold | $236,500 | -5.4% | $81 / Sq Ft |
| 06/01/2015 06/01/15 | Pending | -- | -- | -- |
| 05/01/2015 05/01/15 | For Sale | $249,900 | +9.1% | $86 / Sq Ft |
| 09/30/2013 09/30/13 | Sold | $229,000 | -3.6% | $78 / Sq Ft |
| 08/29/2013 08/29/13 | Pending | -- | -- | -- |
| 07/22/2013 07/22/13 | For Sale | $237,500 | -- | $81 / Sq Ft |
Tax History Compared to Growth
Tax History
| Year | Tax Paid | Tax Assessment Tax Assessment Total Assessment is a certain percentage of the fair market value that is determined by local assessors to be the total taxable value of land and additions on the property. | Land | Improvement |
|---|---|---|---|---|
| 2024 | $2,432 | $363,500 | $40,100 | $323,400 |
| 2023 | $2,427 | $323,400 | $40,100 | $283,300 |
| 2022 | $2,419 | $317,300 | $40,100 | $277,200 |
| 2021 | $2,292 | $285,600 | $40,100 | $245,500 |
| 2020 | $2,385 | $281,900 | $40,100 | $241,800 |
| 2019 | $2,328 | $268,900 | $40,100 | $228,800 |
| 2018 | $2,061 | $244,300 | $40,100 | $204,200 |
| 2017 | $2,088 | $236,300 | $40,100 | $196,200 |
| 2016 | $2,108 | $231,000 | $40,100 | $190,900 |
| 2014 | $2,266 | $228,200 | $40,100 | $188,100 |
| 2013 | $2,107 | $210,700 | $40,100 | $170,600 |
Agents Affiliated with this Home
-
George Raptis

Seller's Agent in 2015
George Raptis
Mike Thomas Assoc., Inc
(260) 710-1834
136 Total Sales
-
Martin Brandenberger

Buyer's Agent in 2015
Martin Brandenberger
Coldwell Banker Real Estate Group
(260) 438-4663
161 Total Sales
-
D
Seller's Agent in 2013
Diane Monroe
CENTURY 21 Bradley Realty, Inc
Map
Source: Indiana Regional MLS
MLS Number: 201518966
APN: 02-02-27-105-008.000-057
- 1026 Brandon Way
- 12816 Schooner Dr
- 12810 Cauthorn Ct
- 12323 Harbour Pointe
- 1606 Spenser Cove
- 13814 Sunny Cove
- 13826 Sunny Cove
- 12221 Seamist Place
- 835 Falcon Creek Pkwy
- 928 Willowind Trail
- 1511 Millennium Crossing
- 651 Grantham Passage
- 12511 Falcatta Dr
- 619 Sandringham Pass
- 13504 Aslan Passage
- 12917 Chaplin Ct
- 109 Kittridge Ln
- 12008 Coldwater Rd
- 12531 Stoneboro Ct
- 12815 Chaplin Ct
