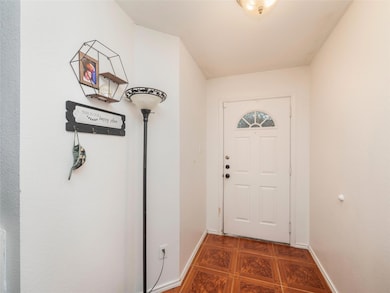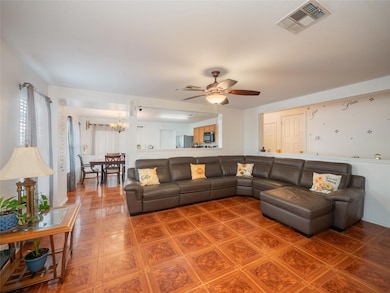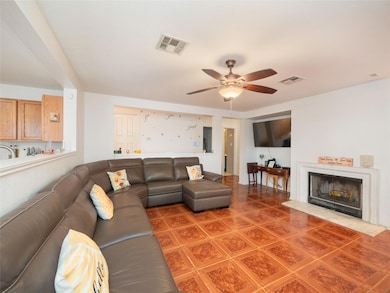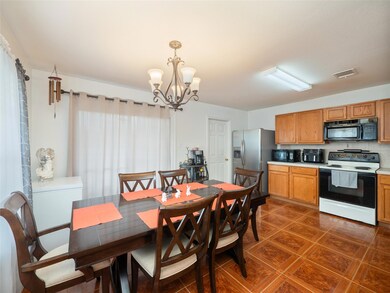
13124 Dearbonne Dr Del Valle, TX 78617
Estimated payment $1,789/month
Highlights
- City View
- Breakfast Area or Nook
- Walk-In Closet
- Mature Trees
- 2 Car Attached Garage
- Patio
About This Home
Investor Opportunity or Handy Homeowner Special! This 3-bedroom, 2-bath home offers 1,444 square feet of living space with an open floor plan, cozy fireplace in the living room, and a spacious eat-in kitchen. The home does need some TLC, including a new HVAC system, flooring, interior paint, fencing, and doors—but it's priced accordingly and perfect for someone looking to build equity with a little sweat equity. A great opportunity to customize and create your dream home or add to your investment portfolio!
Listing Agent
Watters International Realty Brokerage Phone: (512) 646-0038 License #0567369 Listed on: 07/08/2025
Co-Listing Agent
Watters International Realty Brokerage Phone: (512) 646-0038 License #0771612
Home Details
Home Type
- Single Family
Est. Annual Taxes
- $4,765
Year Built
- Built in 2002
Lot Details
- 6,011 Sq Ft Lot
- Southwest Facing Home
- Privacy Fence
- Wood Fence
- Level Lot
- Mature Trees
- Back Yard Fenced and Front Yard
HOA Fees
- $35 Monthly HOA Fees
Parking
- 2 Car Attached Garage
- Front Facing Garage
- Single Garage Door
- Garage Door Opener
Home Design
- Slab Foundation
- Shingle Roof
- Composition Roof
- Masonry Siding
Interior Spaces
- 1,444 Sq Ft Home
- 1-Story Property
- Ceiling Fan
- Blinds
- Entrance Foyer
- Living Room with Fireplace
- Dining Room
- City Views
- Fire and Smoke Detector
Kitchen
- Breakfast Area or Nook
- Open to Family Room
- Eat-In Kitchen
- Free-Standing Electric Range
- <<microwave>>
- Dishwasher
- Tile Countertops
- Disposal
Flooring
- Carpet
- Linoleum
- Laminate
- Tile
Bedrooms and Bathrooms
- 3 Main Level Bedrooms
- Walk-In Closet
- 2 Full Bathrooms
Schools
- Del Valle Elementary And Middle School
- Del Valle High School
Utilities
- Cooling System Mounted To A Wall/Window
- High Speed Internet
- Phone Available
- Cable TV Available
Additional Features
- No Interior Steps
- Patio
Listing and Financial Details
- Assessor Parcel Number 03284603420000
- Tax Block A
Community Details
Overview
- Association fees include common area maintenance
- Berdoll Farms HOA
- Berdoll Farms Ph 01 Sec 03 Subdivision
Amenities
- Common Area
Map
Home Values in the Area
Average Home Value in this Area
Tax History
| Year | Tax Paid | Tax Assessment Tax Assessment Total Assessment is a certain percentage of the fair market value that is determined by local assessors to be the total taxable value of land and additions on the property. | Land | Improvement |
|---|---|---|---|---|
| 2023 | $5,645 | $292,242 | $30,000 | $262,242 |
| 2022 | $6,529 | $301,881 | $30,000 | $271,881 |
| 2021 | $4,282 | $184,790 | $30,000 | $154,790 |
| 2020 | $3,528 | $151,237 | $30,000 | $125,952 |
| 2018 | $3,102 | $124,989 | $30,000 | $127,031 |
| 2017 | $2,907 | $113,626 | $30,000 | $114,782 |
| 2016 | $2,642 | $103,296 | $30,000 | $102,889 |
| 2015 | $790 | $93,905 | $30,000 | $88,441 |
| 2014 | $790 | $85,368 | $0 | $0 |
Property History
| Date | Event | Price | Change | Sq Ft Price |
|---|---|---|---|---|
| 07/08/2025 07/08/25 | For Sale | $245,000 | +32.4% | $170 / Sq Ft |
| 05/18/2020 05/18/20 | Sold | -- | -- | -- |
| 04/20/2020 04/20/20 | Pending | -- | -- | -- |
| 04/17/2020 04/17/20 | For Sale | $184,990 | -- | $128 / Sq Ft |
Purchase History
| Date | Type | Sale Price | Title Company |
|---|---|---|---|
| Vendors Lien | -- | Atc | |
| Vendors Lien | -- | Trinity Title Of Texas | |
| Vendors Lien | -- | San Antonio Title Co |
Mortgage History
| Date | Status | Loan Amount | Loan Type |
|---|---|---|---|
| Open | $194,370 | VA | |
| Previous Owner | $79,531 | FHA | |
| Previous Owner | $139,016 | FHA | |
| Previous Owner | $136,962 | Purchase Money Mortgage | |
| Previous Owner | $140,222 | FHA | |
| Closed | $142,143 | No Value Available |
Similar Homes in the area
Source: Unlock MLS (Austin Board of REALTORS®)
MLS Number: 6333528
APN: 530708
- 13320 Gilwell Dr
- 13317 Alysheba Dr
- 4921 Hazelnut Ln
- 4917 Hazelnut Ln
- 4925 Hazelnut Ln
- 4909 Hazelnut Ln
- 4929 Hazelnut Ln
- 5408 Tessa Cove
- 5009 Hazelnut Ln
- 4916 Hazelnut Ln
- 13500 Coomes Dr
- 4932 Hazelnut Ln
- 4900 Hazelnut Ln
- 5000 Hazelnut Ln
- 5608 Nijmegen Dr
- 13604 Gilwell Dr
- 5008 Hazelnut Ln
- 5012 Hazelnut Ln
- 13520 Coomes Dr
- 13105 Lofton Cliff Dr
- 13205 Sea Biscuit Dr
- 13400 Gilwell Dr
- 13209 Thome Valley Dr
- 5804 Seattle Slew Dr
- 13129 Thome Valley Dr
- 5621 Thunder Gulch Dr
- 12825 Sexson Ridge Cove
- 5508 Tabby Cove
- 5521 War Admiral Dr
- 5613 War Admiral Dr
- 5501 Ross Rd
- 4700 Ross Rd
- 13916 Ausarina Trace
- 5800 Beverly Prairie Rd
- 5245 Mission Cir Unit 454
- 12625 Campana Dr
- 12513 Mexicana Cove
- 12613 Paloma Blanca Way
- 12329 Sky Harbor Dr






