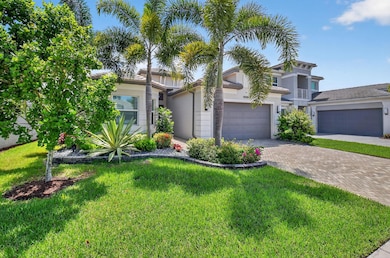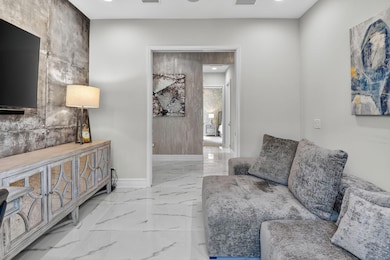
13124 Mount Columbia Terrace Delray Beach, FL 33446
Polo Trace NeighborhoodEstimated payment $8,878/month
Highlights
- Lake Front
- Community Cabanas
- Clubhouse
- Hagen Road Elementary School Rated A-
- Gated Community
- Marble Flooring
About This Home
Experience elevated South Florida living in this exquisitely upgraded 3-bedroom, 3-bathroom single-family estate with a 2-car garage, ideally positioned on a prime lakefront lot in the prestigious gated community of Polo Trace. With a private pool overlooking serene water views, a fully fenced backyard, and full hurricane impact windows and doors, this home offers the ultimate blend of luxury, security, and tranquility.Step inside to a light-filled, open-concept interior enhanced by soaring ceilings, high-gloss porcelain tile flooring, and bespoke hand-painted accent walls that add texture and sophistication throughout.
Listing Agent
The Rausch Real Estate Top Gun Team Inc License #3391871 Listed on: 07/16/2025
Home Details
Home Type
- Single Family
Est. Annual Taxes
- $12,069
Year Built
- Built in 2021
Lot Details
- 6,364 Sq Ft Lot
- Lake Front
- Fenced
- Property is zoned PUD
HOA Fees
- $677 Monthly HOA Fees
Parking
- 2 Car Attached Garage
- Driveway
Property Views
- Lake
- Pool
Home Design
- Concrete Roof
Interior Spaces
- 2,282 Sq Ft Home
- 1-Story Property
- Built-In Features
- Ceiling Fan
- Fireplace
- Open Floorplan
- Den
- Impact Glass
Kitchen
- Breakfast Area or Nook
- Eat-In Kitchen
- Built-In Oven
- Cooktop
- Microwave
- Ice Maker
- Dishwasher
- Disposal
Flooring
- Carpet
- Marble
- Tile
Bedrooms and Bathrooms
- 3 Bedrooms
- Closet Cabinetry
- 3 Full Bathrooms
- Dual Sinks
- Separate Shower in Primary Bathroom
Laundry
- Laundry Room
- Dryer
- Washer
Outdoor Features
- Private Pool
- Open Patio
- Outdoor Grill
- Porch
Schools
- Hagen Road Elementary School
- Carver; G.W. Middle School
- Spanish River Community High School
Utilities
- Central Heating and Cooling System
- Cable TV Available
Listing and Financial Details
- Assessor Parcel Number 00424609260002940
Community Details
Overview
- Association fees include common areas, insurance, legal/accounting, ground maintenance, pest control, pool(s), security
- Polo Trace 2 Pud Plat No Subdivision
Amenities
- Clubhouse
- Business Center
- Community Library
Recreation
- Tennis Courts
- Community Basketball Court
- Pickleball Courts
- Community Cabanas
- Community Pool
- Community Spa
- Trails
Security
- Gated Community
Map
Home Values in the Area
Average Home Value in this Area
Tax History
| Year | Tax Paid | Tax Assessment Tax Assessment Total Assessment is a certain percentage of the fair market value that is determined by local assessors to be the total taxable value of land and additions on the property. | Land | Improvement |
|---|---|---|---|---|
| 2024 | $12,069 | $754,198 | -- | -- |
| 2023 | $11,798 | $732,231 | $0 | $0 |
| 2022 | $11,721 | $710,904 | $0 | $0 |
| 2021 | $2,232 | $118,000 | $118,000 | $0 |
| 2020 | $1,593 | $88,000 | $88,000 | $0 |
Property History
| Date | Event | Price | Change | Sq Ft Price |
|---|---|---|---|---|
| 07/16/2025 07/16/25 | Price Changed | $1,299,000 | +3.9% | $569 / Sq Ft |
| 07/16/2025 07/16/25 | For Sale | $1,249,999 | -- | $548 / Sq Ft |
Purchase History
| Date | Type | Sale Price | Title Company |
|---|---|---|---|
| Special Warranty Deed | $718,190 | Nova Title Company |
Mortgage History
| Date | Status | Loan Amount | Loan Type |
|---|---|---|---|
| Open | $548,250 | New Conventional |
Similar Homes in Delray Beach, FL
Source: BeachesMLS
MLS Number: R11107980
APN: 00-42-46-09-26-000-2940
- 13208 Whistler Mountain Rd
- 7855 Wildflower Shores Dr
- 7415 W Mercada Way
- 7363 Marbella Echo Dr
- 7650 Francisca Club Ln
- 7349 Cortes Lake Dr
- 13487 Whistler Mountain Rd
- 13650 Whistler Mountain Rd
- 13118 Alhambra Lake Cir
- 13506 Carrick Green Ct
- 13203 Alhambra Lake Cir
- 13209 Alhambra Lake Cir
- 13221 Alhambra Lake Cir
- 13184 Alhambra Lake Cir
- 13202 Alhambra Lake Cir
- 7897 Monarch Ct
- 13245 Alhambra Lake Cir
- 7453 Morocca Lake Dr
- 13530 Weyburne Dr
- 7771 Monarch Ct
- 13113 Mount Columbia Terrace
- 13499 Whistler Mountain Rd
- 7891 Monarch Ct
- 7922 Monarch Ct
- 7867 Monarch Ct
- 7575 Doubleton Dr
- 13579 Kiltie Ct
- 13790 Oneida Dr Unit C1
- 7728 Edinburough Ln
- 13771 Oneida Dr Unit G1
- 13750 Oneida Dr Unit B2
- 7872 Mansfield Hollow Rd
- 13870 Oneida Dr
- 13679 Moss Agate Ave
- 8058 Green Tourmaline Ter Terrace
- 7703 Stirling Bridge Blvd N
- 13799 Moss Agate Ave
- 7534 Ironbridge Cir
- 6768 Heritage Grande Unit 7206
- 6768 Heritage Grande Unit 7305






