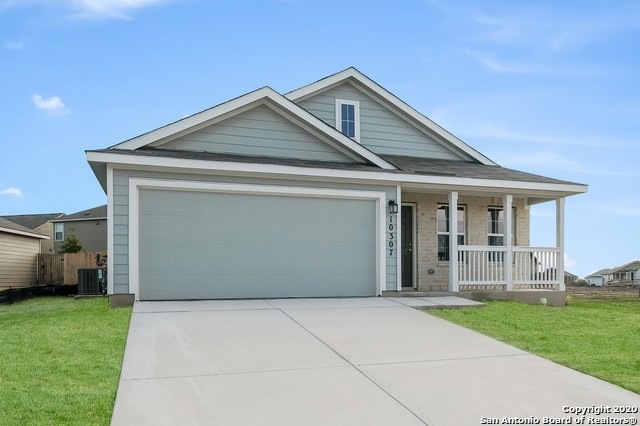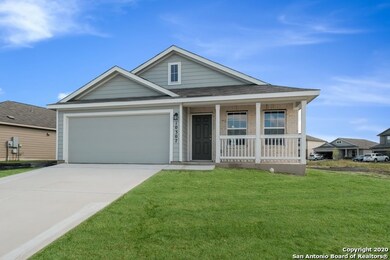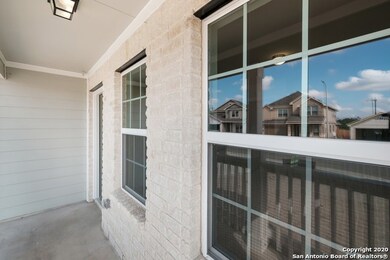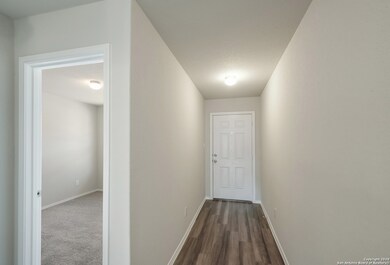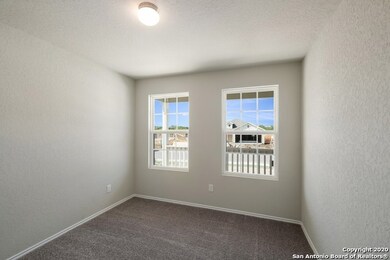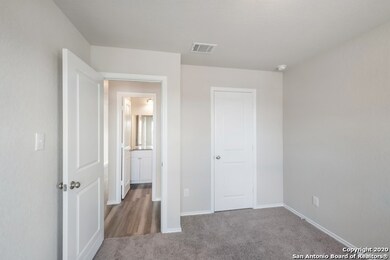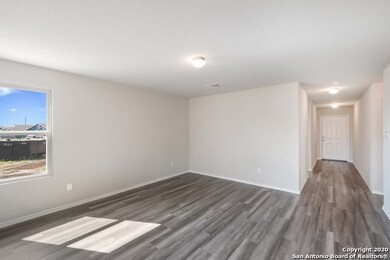
13127 Thyme Way Converse, TX 78109
Southeast Side NeighborhoodHighlights
- New Construction
- Walk-In Closet
- Fenced
- Ray D. Corbett Junior High School Rated A-
- Central Heating and Cooling System
- Carpet
About This Home
As of May 2025The Fullerton from our Watermill Collection features an open concept living space with 3 bedrooms and 2 baths. Guests are greeted by a lovely foyer that opens up to the main living area. The gorgeous kitchen features granite countertops and overlooks the family room. The Owner's Suite is nestled in the corner of the home for optimum privacy and boasts a spacious Owner's Bath and large walk-in closet. A two-car garage completes this 1,217 sq. ft. home. Estimated availability Dec 2020!
Last Agent to Sell the Property
Christopher Marti
Marti Realty Group Listed on: 11/09/2020
Home Details
Home Type
- Single Family
Est. Annual Taxes
- $2,963
Year Built
- Built in 2020 | New Construction
Lot Details
- 4,792 Sq Ft Lot
- Fenced
HOA Fees
- $21 Monthly HOA Fees
Parking
- 2 Car Garage
Home Design
- Slab Foundation
Interior Spaces
- 1,217 Sq Ft Home
- Property has 1 Level
Kitchen
- Stove
- Dishwasher
Flooring
- Carpet
- Vinyl
Bedrooms and Bathrooms
- 3 Bedrooms
- Walk-In Closet
- 2 Full Bathrooms
Laundry
- Laundry on main level
- Washer Hookup
Schools
- Rose Grdn Elementary School
- Corbett Middle School
- Clemens High School
Utilities
- Central Heating and Cooling System
- Heating System Uses Natural Gas
- Cable TV Available
Community Details
- $150 HOA Transfer Fee
- Spectrum Association Management Association
- Built by Lennar
- Sage Meadows Subdivision
- Mandatory home owners association
Listing and Financial Details
- Legal Lot and Block 02 / 19
Ownership History
Purchase Details
Home Financials for this Owner
Home Financials are based on the most recent Mortgage that was taken out on this home.Similar Homes in Converse, TX
Home Values in the Area
Average Home Value in this Area
Purchase History
| Date | Type | Sale Price | Title Company |
|---|---|---|---|
| Deed | -- | None Listed On Document |
Mortgage History
| Date | Status | Loan Amount | Loan Type |
|---|---|---|---|
| Open | $187,715 | New Conventional |
Property History
| Date | Event | Price | Change | Sq Ft Price |
|---|---|---|---|---|
| 05/16/2025 05/16/25 | Sold | -- | -- | -- |
| 04/09/2025 04/09/25 | Pending | -- | -- | -- |
| 03/17/2025 03/17/25 | Price Changed | $215,000 | -6.5% | $177 / Sq Ft |
| 01/07/2025 01/07/25 | Price Changed | $230,000 | -2.1% | $189 / Sq Ft |
| 11/27/2024 11/27/24 | For Sale | $235,000 | +11.6% | $193 / Sq Ft |
| 04/23/2021 04/23/21 | Off Market | -- | -- | -- |
| 01/20/2021 01/20/21 | Sold | -- | -- | -- |
| 12/21/2020 12/21/20 | Pending | -- | -- | -- |
| 11/09/2020 11/09/20 | For Sale | $210,499 | -- | $173 / Sq Ft |
Tax History Compared to Growth
Tax History
| Year | Tax Paid | Tax Assessment Tax Assessment Total Assessment is a certain percentage of the fair market value that is determined by local assessors to be the total taxable value of land and additions on the property. | Land | Improvement |
|---|---|---|---|---|
| 2023 | $2,963 | $236,620 | $53,950 | $182,670 |
| 2022 | $5,088 | $234,670 | $46,900 | $187,770 |
Agents Affiliated with this Home
-
R. Victoria Peterson

Seller's Agent in 2025
R. Victoria Peterson
Aston & Associates
(512) 695-8923
1 in this area
34 Total Sales
-
C
Seller's Agent in 2021
Christopher Marti
Marti Realty Group
-
Levi Rodgers

Buyer's Agent in 2021
Levi Rodgers
RE/MAX
(210) 331-7000
51 in this area
3,171 Total Sales
Map
Source: San Antonio Board of REALTORS®
MLS Number: 1494003
APN: 05193-729-0020
- 13203 Rosemary Cove
- 5318 Basil Chase
- 5310 Basil Chase
- 13229 Hagerd Loop
- 5736 E Fm 1518 N
- 5211 Hunters Park
- 5211 Hunters Park
- 5211 Hunters Park
- 5211 Hunters Park
- 5211 Hunters Park
- 5211 Hunters Park
- 5211 Hunters Park
- 5211 Hunters Park
- 5211 Hunters Park
- 5203 Hunters Park
- 5429 Shasta Place
- 5333 Cloves Cove
- 5506 Daniel Way
- 4938 Oxbow Bend
- 4951 Ranahan Pass
