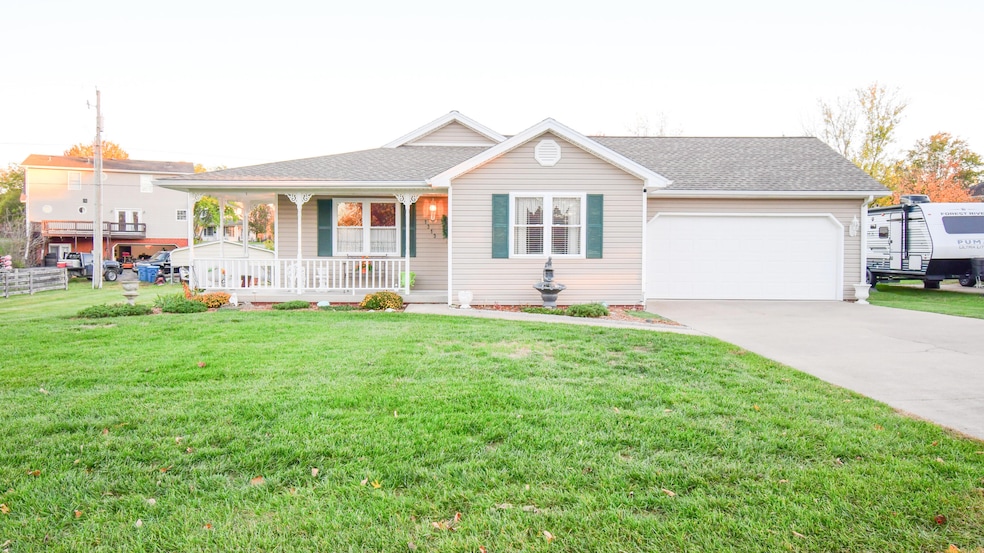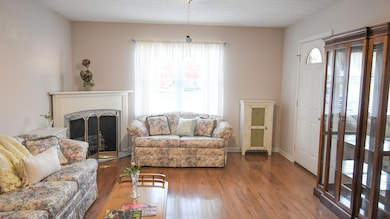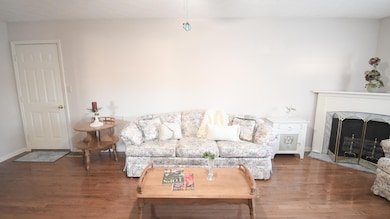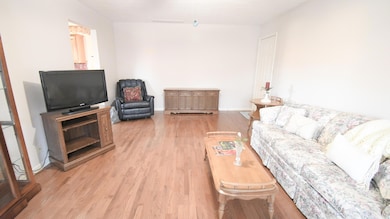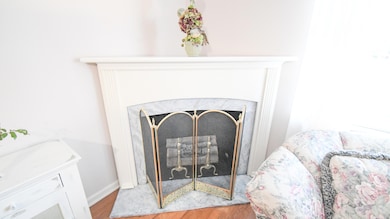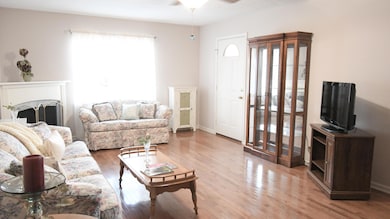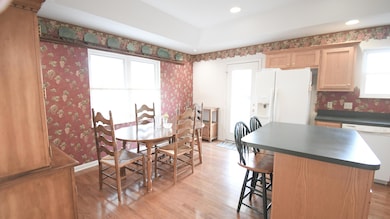1313 Bonnie Blue Loop Lawrenceburg, KY 40342
Estimated payment $1,403/month
Highlights
- Ranch Style House
- No HOA
- 2 Car Attached Garage
- Wood Flooring
- Wrap Around Porch
- Eat-In Kitchen
About This Home
Welcome home to this charming 3-bedroom, 2-bath ranch nestled on a beautifully landscaped .456-acre lot in the highly coveted Twelve Oaks Subdivision! From the moment you arrive, the inviting wrap-around porch sets the tone for comfort and relaxation. Step inside to discover beautiful hardwood floors throughout (except for the bathrooms) and spacious rooms with generous closets. The open kitchen features oak cabinetry, a large island, and included appliances—range, refrigerator, microwave, and disposal—making it as functional as it is stylish. The free-standing electric fireplace in the living room adds warmth and charm, perfect for cozy evenings at home. Hall bathroom offers a tub/shower combo, the private bathroom offers a shower, and the laundry area includes a washer and dryer for added convenience. Enjoy the ease of an attached 2-car garage with an automatic door opener, and take in the peaceful surroundings from your wrap-around porch, ideal for morning coffee or evening sunsets. Located close to town yet tucked in a desirable, established neighborhood, this home offers the perfect balance of comfort, quality, and location. Don't miss your opportunity to own a home in Twelve Oaks—one of the area's most sought-after communities!
Home Details
Home Type
- Single Family
Est. Annual Taxes
- $1,149
Year Built
- Built in 1998
Lot Details
- 0.46 Acre Lot
- Landscaped
Parking
- 2 Car Attached Garage
- Front Facing Garage
- Garage Door Opener
- Driveway
- Off-Street Parking
Home Design
- Ranch Style House
- Block Foundation
- Dimensional Roof
- Vinyl Siding
Interior Spaces
- 1,346 Sq Ft Home
- Ceiling Fan
- Free Standing Fireplace
- Electric Fireplace
- Insulated Windows
- Blinds
- Window Screens
- Insulated Doors
- Living Room with Fireplace
- Pull Down Stairs to Attic
Kitchen
- Eat-In Kitchen
- Breakfast Bar
- Self-Cleaning Oven
- Microwave
- Dishwasher
- Disposal
Flooring
- Wood
- Vinyl
Bedrooms and Bathrooms
- 3 Bedrooms
- Walk-In Closet
- Bathroom on Main Level
- 2 Full Bathrooms
- Primary bathroom on main floor
Laundry
- Laundry on main level
- Dryer
- Washer
Outdoor Features
- Wrap Around Porch
Schools
- Robert B Turner Elementary School
- Anderson Co Middle School
- Anderson Co High School
Utilities
- Cooling Available
- Air Source Heat Pump
- Electric Water Heater
- Cable TV Available
Community Details
- No Home Owners Association
- Twelve Oaks Subdivision
Listing and Financial Details
- Assessor Parcel Number 50-25-196
Map
Home Values in the Area
Average Home Value in this Area
Tax History
| Year | Tax Paid | Tax Assessment Tax Assessment Total Assessment is a certain percentage of the fair market value that is determined by local assessors to be the total taxable value of land and additions on the property. | Land | Improvement |
|---|---|---|---|---|
| 2024 | $1,149 | $170,000 | $25,000 | $145,000 |
| 2023 | $1,166 | $170,000 | $25,000 | $145,000 |
| 2022 | $1,076 | $152,000 | $25,000 | $127,000 |
| 2021 | $1,104 | $152,000 | $25,000 | $127,000 |
| 2020 | $1,023 | $140,000 | $25,000 | $115,000 |
| 2019 | $1,040 | $140,000 | $25,000 | $115,000 |
| 2018 | $945 | $130,000 | $25,000 | $105,000 |
| 2017 | $928 | $130,000 | $25,000 | $105,000 |
| 2016 | $920 | $130,000 | $25,000 | $105,000 |
| 2015 | $899 | $130,000 | $25,000 | $105,000 |
| 2014 | $906 | $130,000 | $25,000 | $105,000 |
| 2013 | $893 | $130,000 | $25,000 | $105,000 |
Property History
| Date | Event | Price | List to Sale | Price per Sq Ft |
|---|---|---|---|---|
| 11/08/2025 11/08/25 | For Sale | $248,500 | -- | $185 / Sq Ft |
Source: ImagineMLS (Bluegrass REALTORS®)
MLS Number: 25505717
APN: 50-25-196
- 1060 Butler Dr
- 1108 Melanie Dr
- 112 Jean St
- 121 Plantation Dr
- 129 Plantation Dr
- 101 Carlton Dr Unit 115
- 104 Carlton Dr
- 103 Carlton Dr
- 102 Carlton Dr
- 2020 Thorntree Ln
- 3017 Briar Creek Rd
- 111 Carlton Dr
- 403 Meriwether St
- 403 Meriwether Dr
- 408 Sunset Dr
- 139 Ray Ct
- 315 Gailane St
- 113 Alta Dr
- 324 Plum St
- 1030 Virginia Ave
- 1522 Fieldstone Dr
- 2315 Oregon Rd
- 377 Church St
- 69 Woodson Dr
- 147 Dan Dr
- 220 Tupelo Trail
- 1335 Louisville Rd
- 6 Hudson Hollow Rd Unit C
- 901 Crosshill Dr
- 265 Democrat Dr
- 855 Louisville Rd
- 901 Leawood Dr
- 8000 John Davis Dr
- 301 Copperfield Way Unit 100
- 230 Donalynn Dr
- 423 Steele St Unit 421
- 401 Murray St
- 108 Hanly Ln
- 605 Taylor Ave
- 2003 River Ridge Rd Unit 1
