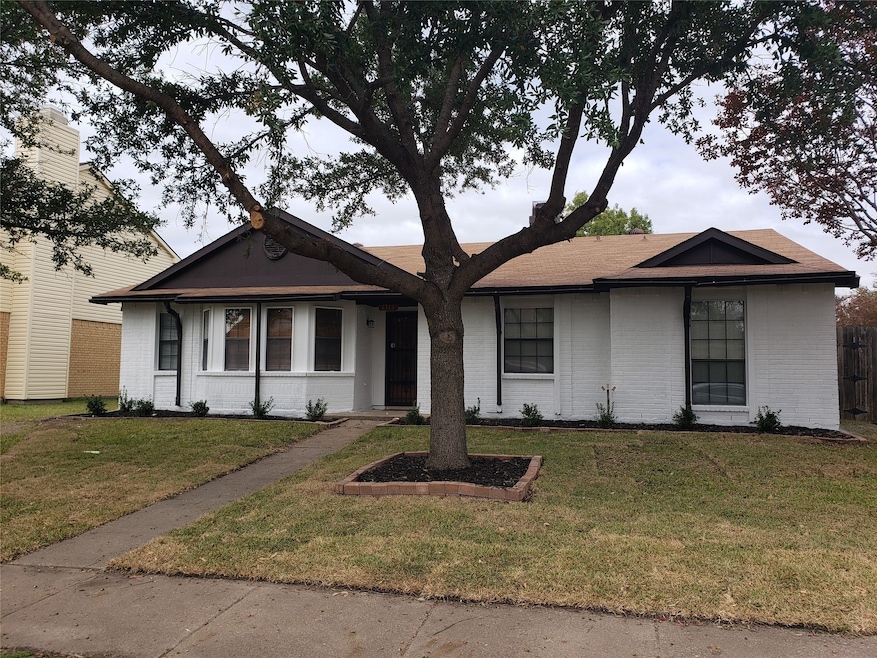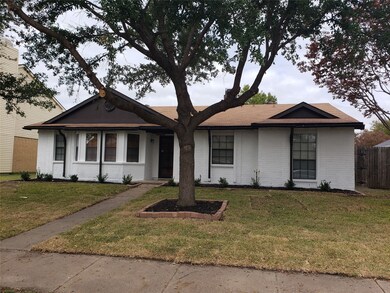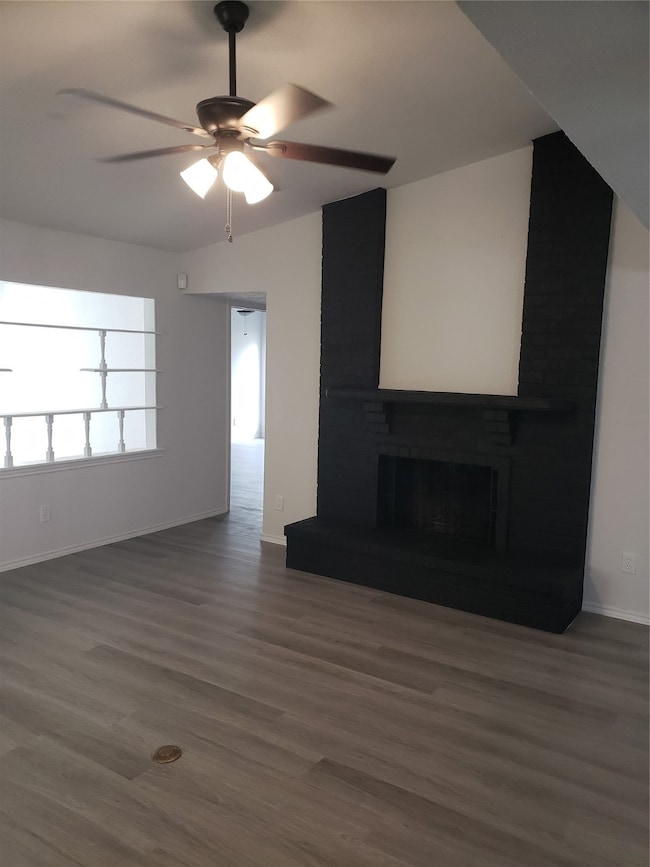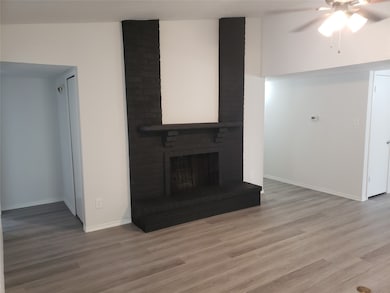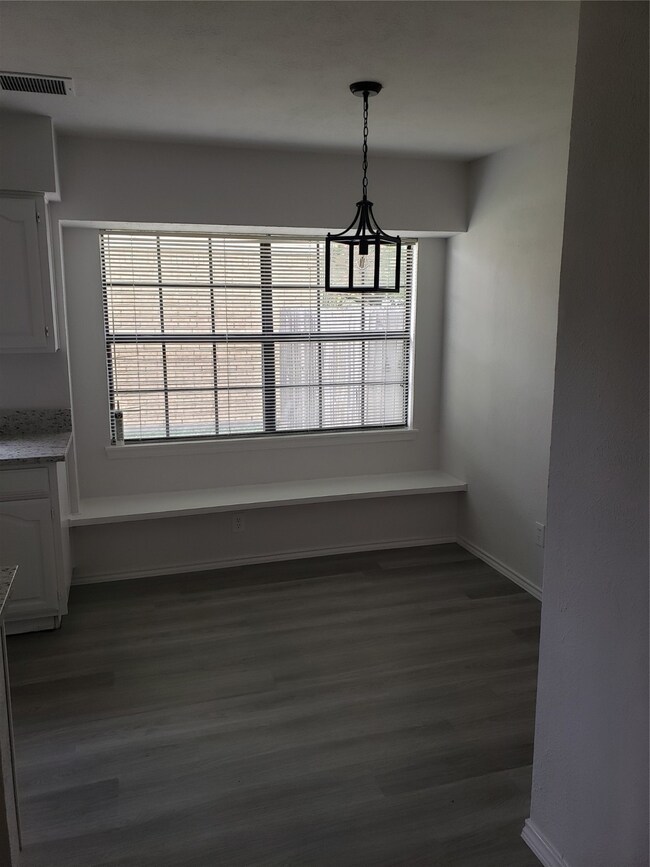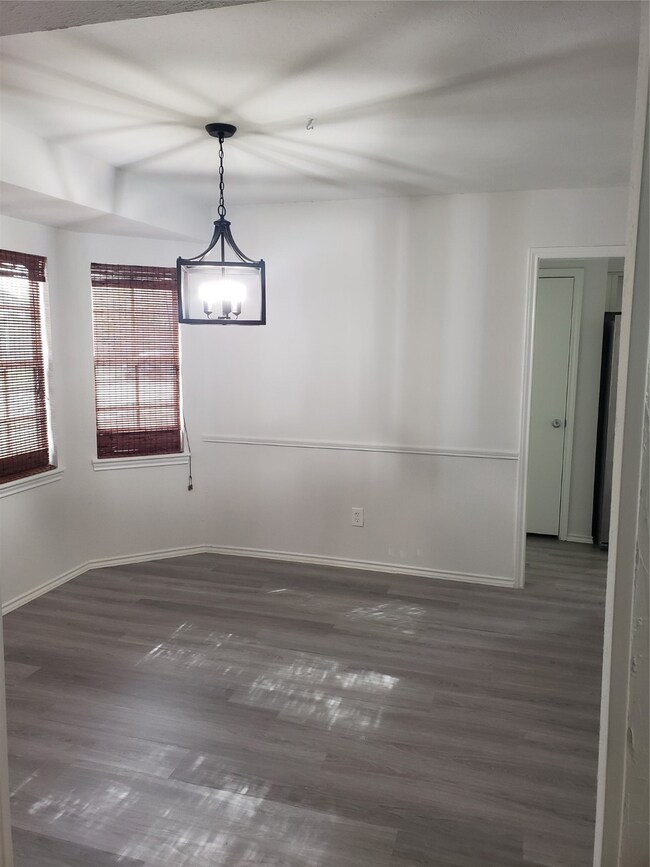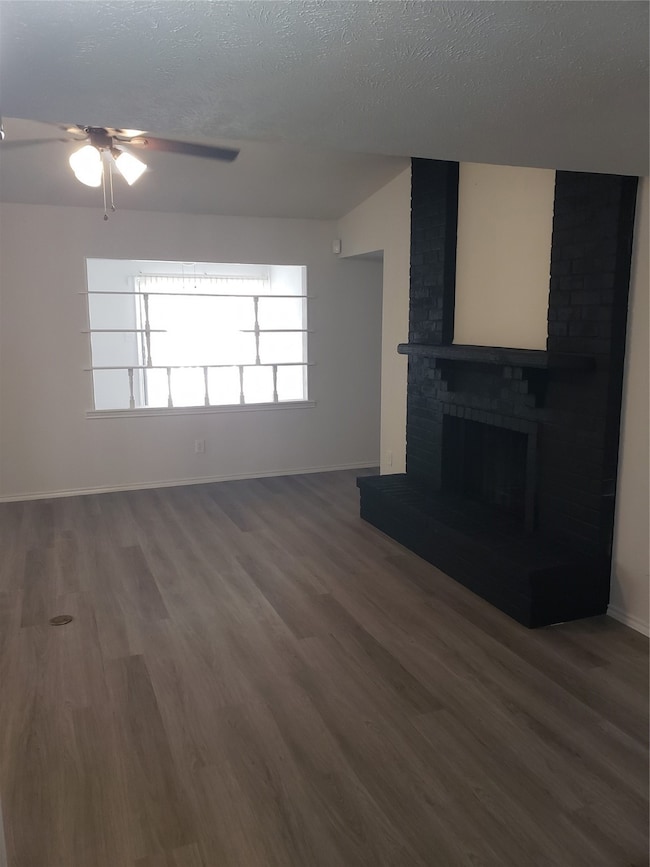1313 Clearview Dr Allen, TX 75002
North East Allen NeighborhoodHighlights
- 2 Car Attached Garage
- 1-Story Property
- Wood Burning Fireplace
- Gene M. Reed Elementary School Rated A
About This Home
Charming Home in the Heart of Allen, Spacious and Conveniently Located, Welcome to this delightful 4-bedroom, 2-bathroom home located in the highly desirable City of Allen. With its thoughtful layout and array of features, this property offers a perfect balance of comfort and functionality.
Two spacious living areas provide ample room for relaxation and entertainment. The formal dining room is perfect for hosting dinners and gatherings. A versatile office or bonus room offers flexibility to suit your lifestyle, whether you need a home office, playroom, or hobby space.
Built-in bookcases add charm and practical storage. A cozy wood-burning fireplace creates a warm centerpiece in the main living area. The breakfast nook presents a casual dining option, bathed in natural light for a welcoming start to the day. The kitchen is well-appointed with ample counter space and storage to cater to both everyday meals and special occasions. The primary bathroom boasts dual sinks, a separate tub, and a shower, offering convenience and luxury. A 2-car garage provides secure parking and extra storage; the home is designed to cater to modern living while preserving a cozy ambiance. This home is ideally situated near top-rated schools, scenic parks, and a variety of shopping options. Enjoy the convenience of having everything you need just moments away while living in a serene neighborhood known for its community spirit and charm
Listing Agent
WILLIAM DAVIS REALTY FRISCO Brokerage Phone: 214-705-1000 License #0648034 Listed on: 05/30/2025
Home Details
Home Type
- Single Family
Est. Annual Taxes
- $5,854
Year Built
- Built in 1983
Lot Details
- 7,841 Sq Ft Lot
Parking
- 2 Car Attached Garage
- Driveway
Interior Spaces
- 1,811 Sq Ft Home
- 1-Story Property
- Wood Burning Fireplace
Kitchen
- <<microwave>>
- Dishwasher
- Disposal
Bedrooms and Bathrooms
- 4 Bedrooms
- 2 Full Bathrooms
Schools
- Reed Elementary School
- Allen High School
Listing and Financial Details
- Residential Lease
- Property Available on 6/1/25
- Tenant pays for all utilities
- Legal Lot and Block 7 / O
- Assessor Parcel Number R114001500701
Community Details
Overview
- Timber Bend Second Increment Subdivision
Pet Policy
- Call for details about the types of pets allowed
Map
Source: North Texas Real Estate Information Systems (NTREIS)
MLS Number: 20953050
APN: R-1140-015-0070-1
- 901 Rocky Creek Ln
- 704 Timberbend Trail
- 1110 Clearview Dr
- 1300 Crestview Dr
- 1004 Timberbend Trail
- 911 Morningside Ln
- 908 Country Ln
- 1001 Homestead Trail
- 1111 Timbercreek Dr
- 1201 Sandy Creek Dr
- 1310 Timbercreek Ct
- 1311 Timberbend Trail
- 1401 Stillforest Dr
- 1317 Grapevine Dr
- 1427 Fieldstone Dr
- 1100 Sandy Trail Dr
- 1314 Woodland Ct
- 1439 Sleepy Hollow Dr
- 0000 Stonegate Blvd
- 1617 Live Oak Ln
- 1310 Thoreau Ln
- 1318 Clearview Dr
- 1312 Rivercrest Blvd
- 505 Creekside Ln
- 1402 Country Ln
- 1204 Meadow Creek Dr
- 911 Morningside Ln
- 1313 Timberview Dr
- 1330 E Exchange Pkwy
- 801 Meadow Creek Dr
- 804 Sandy Creek Dr
- 1308 Grapevine Dr
- 504 Spring Willow Dr
- 1212 Aberdeen Dr
- 1435 Sleepy Hollow Dr
- 1100 Timberline Ln
- 1531 Home Park Dr
- 1510 Oak Tree Rd
- 1711 Live Oak Ln
- 800 High Meadow Dr Unit ID1019565P
