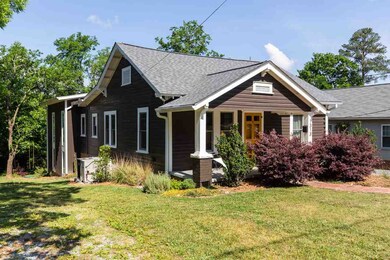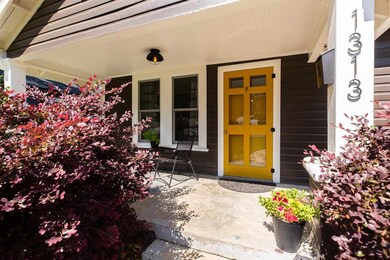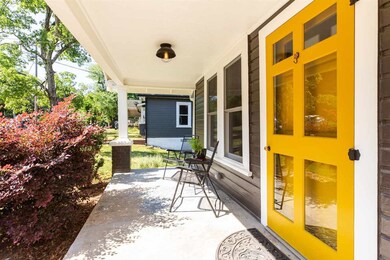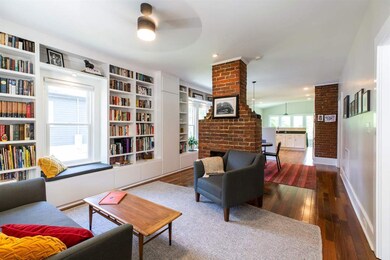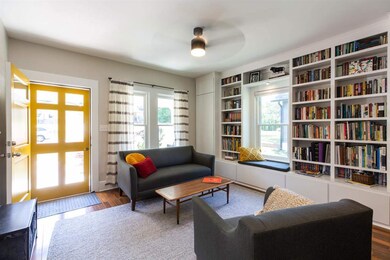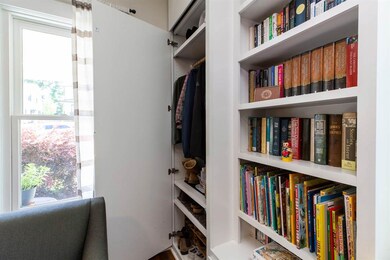
1313 Lancaster St Durham, NC 27701
Walltown NeighborhoodHighlights
- Wood Flooring
- No HOA
- Bathtub
- Bonus Room
- Screened Porch
- 2-minute walk to Walltown Park
About This Home
As of November 2023Oh the sunny side's up on this golden egg of a bungalow! Built in 1930 & recently reimagined down to the studs, rest assured you can put ALL your eggs in this basket! Walnut floors, built-ins galore w/hidden storage, gloriously organized large KITCH, en-suite owner's BR + 2 more BRs & a BA on main floor. But head down stairs to lower level: large FAM RM + laundry, a full BA, & a screened porch. Two floors of windows overlook private backyard w/patio, firepit, play structures, & wired workshop!
Last Agent to Sell the Property
Inhabit Real Estate License #243934 Listed on: 06/04/2021
Home Details
Home Type
- Single Family
Est. Annual Taxes
- $2,843
Year Built
- Built in 1930
Lot Details
- 7,405 Sq Ft Lot
Parking
- Gravel Driveway
Home Design
- Bungalow
- Wood Siding
Interior Spaces
- 2,066 Sq Ft Home
- 1-Story Property
- Bookcases
- Ceiling Fan
- Living Room
- Combination Kitchen and Dining Room
- Bonus Room
- Screened Porch
- Crawl Space
- Laundry on upper level
Flooring
- Wood
- Carpet
- Concrete
- Tile
Bedrooms and Bathrooms
- 3 Bedrooms
- 3 Full Bathrooms
- Bathtub
- Walk-in Shower
Schools
- E K Powe Elementary School
- Brodgen Middle School
- Riverside High School
Utilities
- Forced Air Heating and Cooling System
- Heating System Uses Natural Gas
- Gas Water Heater
Community Details
- No Home Owners Association
- Association fees include unknown
Ownership History
Purchase Details
Home Financials for this Owner
Home Financials are based on the most recent Mortgage that was taken out on this home.Purchase Details
Home Financials for this Owner
Home Financials are based on the most recent Mortgage that was taken out on this home.Purchase Details
Home Financials for this Owner
Home Financials are based on the most recent Mortgage that was taken out on this home.Purchase Details
Similar Homes in Durham, NC
Home Values in the Area
Average Home Value in this Area
Purchase History
| Date | Type | Sale Price | Title Company |
|---|---|---|---|
| Warranty Deed | $720,000 | Investors Title | |
| Warranty Deed | $635,000 | None Available | |
| Warranty Deed | $64,000 | None Available | |
| Warranty Deed | -- | -- |
Mortgage History
| Date | Status | Loan Amount | Loan Type |
|---|---|---|---|
| Open | $612,000 | New Conventional | |
| Previous Owner | $539,750 | New Conventional | |
| Previous Owner | $230,960 | New Conventional | |
| Previous Owner | $119,871 | New Conventional | |
| Previous Owner | $60,500 | Seller Take Back |
Property History
| Date | Event | Price | Change | Sq Ft Price |
|---|---|---|---|---|
| 12/14/2023 12/14/23 | Off Market | $635,000 | -- | -- |
| 11/28/2023 11/28/23 | Sold | $720,000 | 0.0% | $339 / Sq Ft |
| 10/15/2023 10/15/23 | Pending | -- | -- | -- |
| 10/11/2023 10/11/23 | For Sale | $720,000 | +13.4% | $339 / Sq Ft |
| 07/20/2021 07/20/21 | Sold | $635,000 | +9.7% | $307 / Sq Ft |
| 06/06/2021 06/06/21 | Pending | -- | -- | -- |
| 06/03/2021 06/03/21 | For Sale | $579,000 | -- | $280 / Sq Ft |
Tax History Compared to Growth
Tax History
| Year | Tax Paid | Tax Assessment Tax Assessment Total Assessment is a certain percentage of the fair market value that is determined by local assessors to be the total taxable value of land and additions on the property. | Land | Improvement |
|---|---|---|---|---|
| 2024 | $5,930 | $425,111 | $117,200 | $307,911 |
| 2023 | $5,569 | $425,111 | $117,200 | $307,911 |
| 2022 | $5,441 | $425,111 | $117,200 | $307,911 |
| 2021 | $3,868 | $303,654 | $117,200 | $186,454 |
| 2020 | $2,844 | $228,609 | $117,200 | $111,409 |
| 2019 | $2,844 | $228,609 | $117,200 | $111,409 |
| 2018 | $2,681 | $197,622 | $43,950 | $153,672 |
| 2017 | $2,661 | $197,622 | $43,950 | $153,672 |
| 2016 | $2,571 | $101,357 | $43,950 | $57,407 |
| 2015 | $899 | $64,934 | $22,900 | $42,034 |
| 2014 | $599 | $64,934 | $22,900 | $42,034 |
Agents Affiliated with this Home
-
Monica Foley

Seller's Agent in 2023
Monica Foley
Foley Properties & Estates Co.
(919) 616-9891
2 in this area
67 Total Sales
-
Kenneth Jackson
K
Buyer's Agent in 2023
Kenneth Jackson
Nest Realty of the Triangle
(828) 279-2198
1 in this area
89 Total Sales
-
Tammi Brooks

Seller's Agent in 2021
Tammi Brooks
Inhabit Real Estate
(919) 308-4910
5 in this area
143 Total Sales
Map
Source: Doorify MLS
MLS Number: 2387690
APN: 106070
- 1111 Lancaster St
- 1405 Watts St
- 1017 N Buchanan Blvd Unit A
- 1017 N Buchanan Blvd Unit C
- 1309 Watts St
- 1409 Sedgefield St
- 1001 Lancaster St
- 1300 Broad St Unit A
- 1309 Hudson Ave Unit D14
- 1309 Hudson Ave Unit D6
- 1309 Hudson Ave Unit D16
- 1309 Hudson Ave Unit D12
- 1309 Hudson Ave Unit D1
- 1311 Norton St
- 417 W Club Blvd
- 1314 Hudson Ave
- 803 W Club Blvd
- 1015 Watts St
- 1411 Hudson Ave
- 1708 Forest Rd

