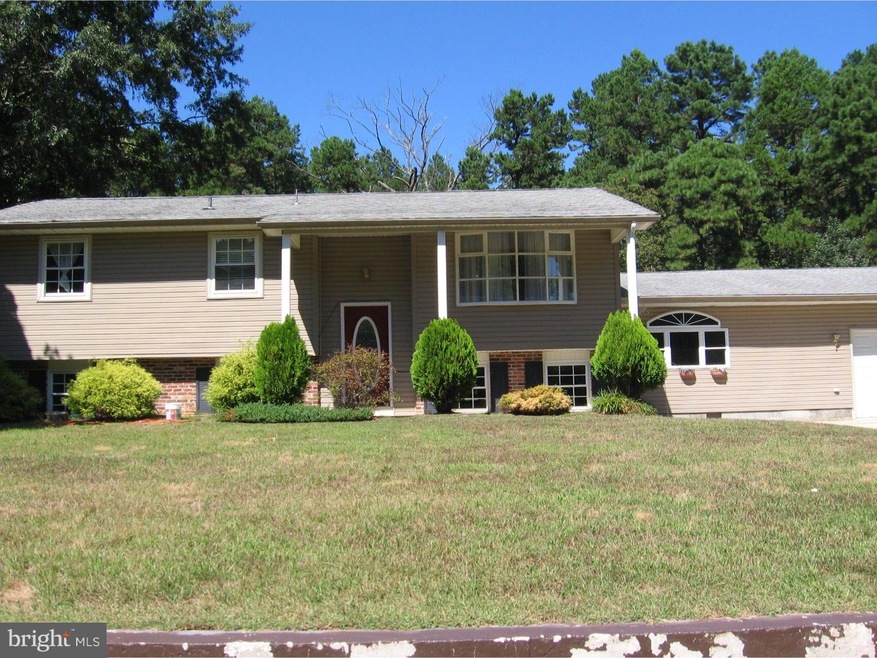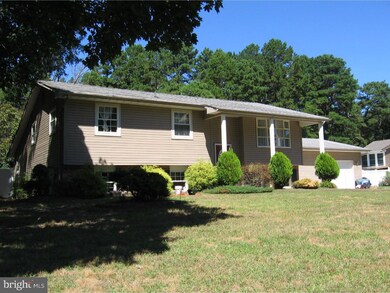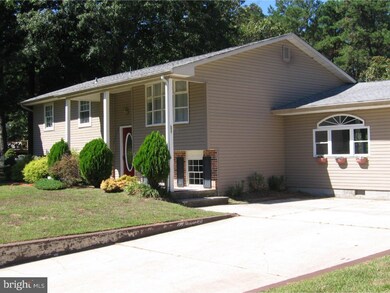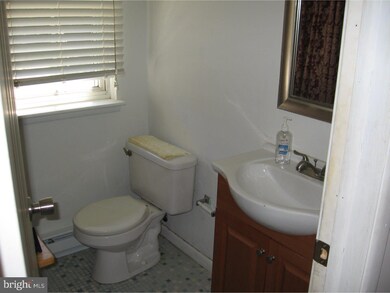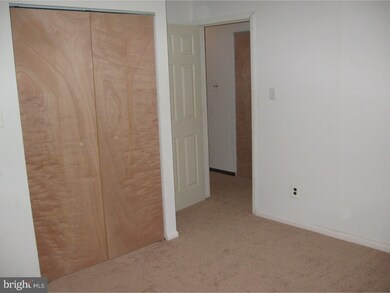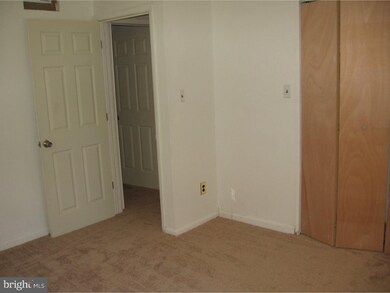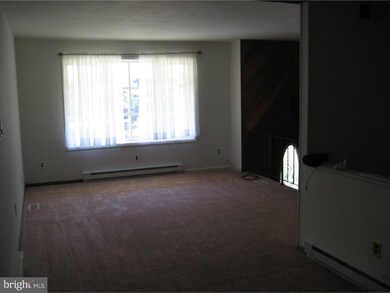
1313 Memory Ln Hammonton, NJ 08037
Highlights
- Traditional Architecture
- 2 Car Attached Garage
- Living Room
- No HOA
- Eat-In Kitchen
- En-Suite Primary Bedroom
About This Home
As of August 2016Spacious well maintained 3 level home on a very desirable street in Folsom Borough. Attending the well acclaimed Folsom elementary school and then later attend the Hammonton school district schools makes this area a plus. It has 3 bedrooms with 2 full baths. Home has a new central air conditioning unit as well as a new hot water heater, new heater, new carpeting, new doors and new appliances. The electric heat can easily be converted to gas, because all the duct work is there. Each room has it's own thermostat control. There is plenty of room in this home to entertain guests or just find a quiet place to relax. Come see. You'll be amazed.
Last Agent to Sell the Property
DAVID ORDILLE
Crowley & Carr, Inc. Listed on: 01/08/2016
Home Details
Home Type
- Single Family
Est. Annual Taxes
- $4,375
Year Built
- Built in 1973
Lot Details
- 0.5 Acre Lot
- Lot Dimensions are 145x150
Parking
- 2 Car Attached Garage
- 3 Open Parking Spaces
Home Design
- Traditional Architecture
- Vinyl Siding
Interior Spaces
- 2,088 Sq Ft Home
- Property has 2 Levels
- Family Room
- Living Room
- Dining Room
- Eat-In Kitchen
- Laundry on lower level
Bedrooms and Bathrooms
- 3 Bedrooms
- En-Suite Primary Bedroom
- 2 Full Bathrooms
Schools
- Hammonton Middle School
- Hammonton High School
Utilities
- Central Air
- Heating Available
- Well
- Electric Water Heater
- On Site Septic
Community Details
- No Home Owners Association
Listing and Financial Details
- Tax Lot 00014
- Assessor Parcel Number 10-00102-00014
Ownership History
Purchase Details
Home Financials for this Owner
Home Financials are based on the most recent Mortgage that was taken out on this home.Purchase Details
Purchase Details
Home Financials for this Owner
Home Financials are based on the most recent Mortgage that was taken out on this home.Purchase Details
Home Financials for this Owner
Home Financials are based on the most recent Mortgage that was taken out on this home.Similar Homes in Hammonton, NJ
Home Values in the Area
Average Home Value in this Area
Purchase History
| Date | Type | Sale Price | Title Company |
|---|---|---|---|
| Deed | $218,000 | -- | |
| Deed | $218,000 | -- | |
| Interfamily Deed Transfer | -- | -- | |
| Bargain Sale Deed | $103,000 | -- |
Mortgage History
| Date | Status | Loan Amount | Loan Type |
|---|---|---|---|
| Open | $211,460 | No Value Available | |
| Previous Owner | $60,000 | No Value Available | |
| Previous Owner | $100,000 | Credit Line Revolving | |
| Previous Owner | $29,000 | Credit Line Revolving | |
| Previous Owner | $89,000 | No Value Available | |
| Previous Owner | $82,400 | No Value Available |
Property History
| Date | Event | Price | Change | Sq Ft Price |
|---|---|---|---|---|
| 08/05/2016 08/05/16 | Sold | $218,000 | 0.0% | -- |
| 07/27/2016 07/27/16 | Sold | $218,000 | -9.1% | $104 / Sq Ft |
| 05/13/2016 05/13/16 | Pending | -- | -- | -- |
| 05/13/2016 05/13/16 | Pending | -- | -- | -- |
| 04/11/2016 04/11/16 | Price Changed | $239,900 | -2.0% | $115 / Sq Ft |
| 03/05/2016 03/05/16 | Price Changed | $244,900 | -2.0% | $117 / Sq Ft |
| 01/08/2016 01/08/16 | For Sale | $249,900 | +14.6% | $120 / Sq Ft |
| 10/08/2015 10/08/15 | For Sale | $218,000 | -- | -- |
Tax History Compared to Growth
Tax History
| Year | Tax Paid | Tax Assessment Tax Assessment Total Assessment is a certain percentage of the fair market value that is determined by local assessors to be the total taxable value of land and additions on the property. | Land | Improvement |
|---|---|---|---|---|
| 2024 | $5,467 | $249,400 | $89,200 | $160,200 |
| 2023 | $5,395 | $249,400 | $89,200 | $160,200 |
| 2022 | $5,395 | $249,400 | $89,200 | $160,200 |
| 2021 | $5,350 | $249,400 | $89,200 | $160,200 |
| 2020 | $5,205 | $249,400 | $89,200 | $160,200 |
| 2019 | $5,003 | $249,400 | $89,200 | $160,200 |
| 2018 | $4,998 | $249,400 | $89,200 | $160,200 |
| 2017 | $4,646 | $143,400 | $29,000 | $114,400 |
| 2016 | $4,480 | $143,400 | $29,000 | $114,400 |
| 2015 | $4,375 | $143,400 | $29,000 | $114,400 |
| 2014 | $4,381 | $143,400 | $29,000 | $114,400 |
Agents Affiliated with this Home
-
D
Seller's Agent in 2016
DAVID ORDILLE
Crowley & Carr, Inc.
-
datacorrect BrightMLS
d
Buyer's Agent in 2016
datacorrect BrightMLS
Non Subscribing Office
-
A
Buyer's Agent in 2016
AGENT NON-MEMBER
NON-MEMBER OFFICE
Map
Source: Bright MLS
MLS Number: 1003943649
APN: 10-00102-0000-00014
- 1315 Mays Landing Rd
- 928/920 14th St
- 114 S River Dr
- 87 E Park Ave
- 1362 Mays Landing Rd
- 0 Park Ave
- 0 Cains Mill Rd Unit NJAC2018898
- 975 12th St
- 100 E Collings Dr
- 116 Carol Ln
- 842 13th St
- 202 Wayne Ave
- 204 Wayne Ave
- 3 E Beach Rd
- 43.03 Route 73 N
- 301 Colin Ln
- 1022 Black Horse Pike
- 306 Fairmont Ave
- 122 W Beach Rd
- 313 W Collings Dr
