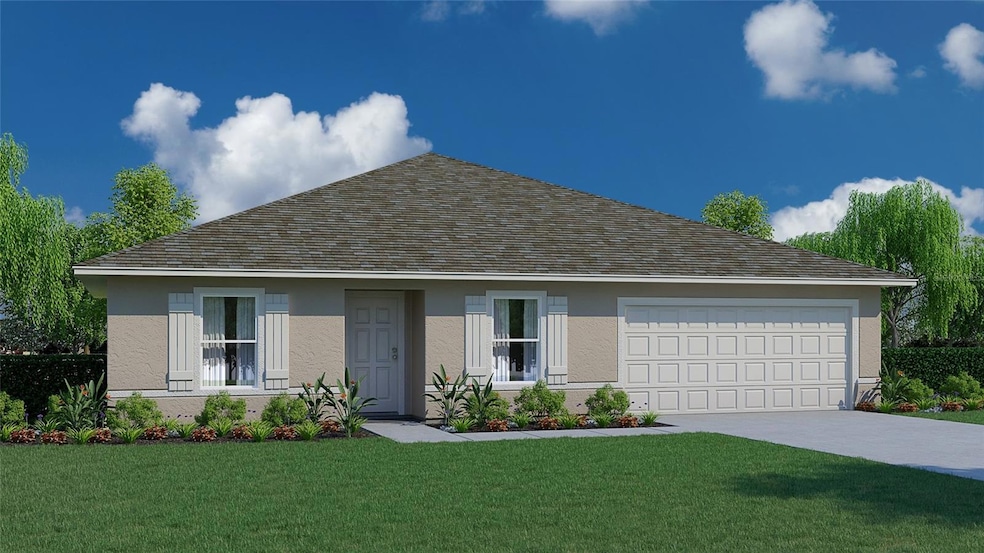
Highlights
- New Construction
- Great Room
- 2 Car Attached Garage
- West Port High School Rated A-
- No HOA
- Solid Wood Cabinet
About This Home
As of July 2025READY NOW! The Royal is a spacious floorplan offering 4 bedrooms, 2 full bathrooms, and a generous 2 car garage. The split plan provides a welcoming master with plenty of privacy from the other three bedrooms. The open concept kitchen and great room allow plenty of space for family gatherings. The kitchen features a stainless steel electric smooth top range, accompanied by a stainless steel microwave complete with a ductless vent hood, light and fan. The stainless steel Energy Star insulated dishwasher makes cleaning up a breeze! Additionally, a dining area in the front of the home provides even more room for meals and relaxing.
Last Agent to Sell the Property
Trish Lohela
HOLIDAY BUILDERS GULF COAST Brokerage Phone: 321-610-5940 License #3291188 Listed on: 06/10/2025
Home Details
Home Type
- Single Family
Est. Annual Taxes
- $490
Year Built
- Built in 2024 | New Construction
Lot Details
- 10,018 Sq Ft Lot
- East Facing Home
- Property is zoned R1
Parking
- 2 Car Attached Garage
Home Design
- Slab Foundation
- Shingle Roof
- Block Exterior
- Stucco
Interior Spaces
- 1,806 Sq Ft Home
- Sliding Doors
- Great Room
- Dining Room
- Laundry in unit
Kitchen
- Range
- Microwave
- Dishwasher
- Solid Wood Cabinet
Flooring
- Carpet
- Vinyl
Bedrooms and Bathrooms
- 4 Bedrooms
- Split Bedroom Floorplan
- 2 Full Bathrooms
Eco-Friendly Details
- Energy-Efficient Appliances
- Energy-Efficient Windows
- Energy-Efficient HVAC
- Energy-Efficient Lighting
- Energy-Efficient Insulation
- Energy-Efficient Roof
Schools
- Marion Oaks Elementary School
- Horizon Academy/Mar Oaks Middle School
- West Port High School
Utilities
- Central Air
- Heating Available
- Underground Utilities
- Well
- High-Efficiency Water Heater
- 1 Septic Tank
Community Details
- No Home Owners Association
- Built by Holiday Builders
- Marion Oaks Unit 10 Subdivision, Royal Floorplan
Listing and Financial Details
- Home warranty included in the sale of the property
- Visit Down Payment Resource Website
- Legal Lot and Block 10 / 934
- Assessor Parcel Number 8010-0934-03
Similar Homes in Ocala, FL
Home Values in the Area
Average Home Value in this Area
Property History
| Date | Event | Price | Change | Sq Ft Price |
|---|---|---|---|---|
| 07/16/2025 07/16/25 | Sold | $255,000 | 0.0% | $141 / Sq Ft |
| 07/16/2025 07/16/25 | For Rent | $1,950 | 0.0% | -- |
| 06/15/2025 06/15/25 | Pending | -- | -- | -- |
| 06/10/2025 06/10/25 | For Sale | $259,990 | -5.5% | $144 / Sq Ft |
| 05/22/2025 05/22/25 | For Sale | $274,990 | -- | $152 / Sq Ft |
Tax History Compared to Growth
Agents Affiliated with this Home
-
Lisa Whaley

Seller's Agent in 2025
Lisa Whaley
OCALA'S CHOICE REALTY, LLC
(352) 307-4097
172 in this area
266 Total Sales
-
T
Seller's Agent in 2025
Trish Lohela
HOLIDAY BUILDERS GULF COAST
-
Stellar Non-Member Agent
S
Buyer's Agent in 2025
Stellar Non-Member Agent
FL_MFRMLS
Map
Source: Stellar MLS
MLS Number: C7511016
- 13138 SW 78th Cir
- 13145 SW 78th Cir
- 13420 SW 77th Ave
- 7799 SW 132nd Place Unit 10
- 0 SW 78 Cir Unit MFROM691978
- 0 SW 75 Terrace
- 13362 SW 76th Ct
- 13081 SW 78th Cir
- 8040 SW 131st Ln
- 8014 SW 135th Street Rd Unit 8
- 13023 SW 79th Cir
- 75 Sw
- 13351 SW 83rd Cir
- 13566 SW 79 Terrace Rd
- 13318 SW 78th Cir
- TBD SW 136th St
- TBA SW 136 St
- 13246 SW 78th Cir
- 7883 SW 138 Street Rd
- TBD SW 138th St
