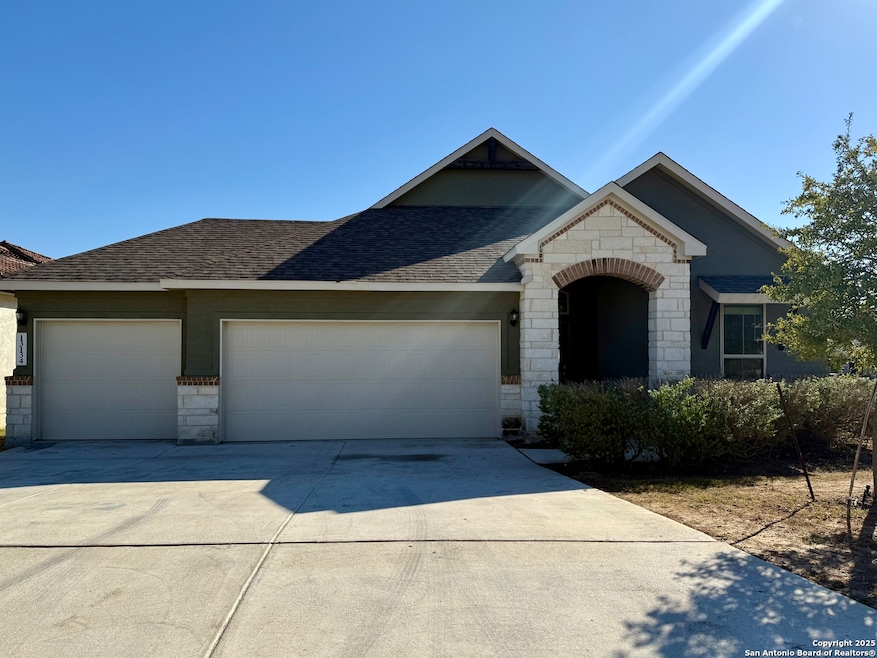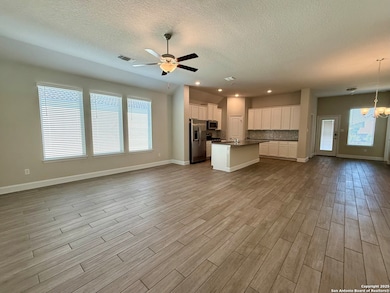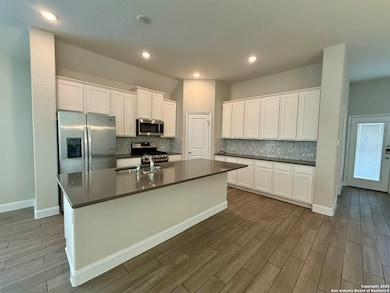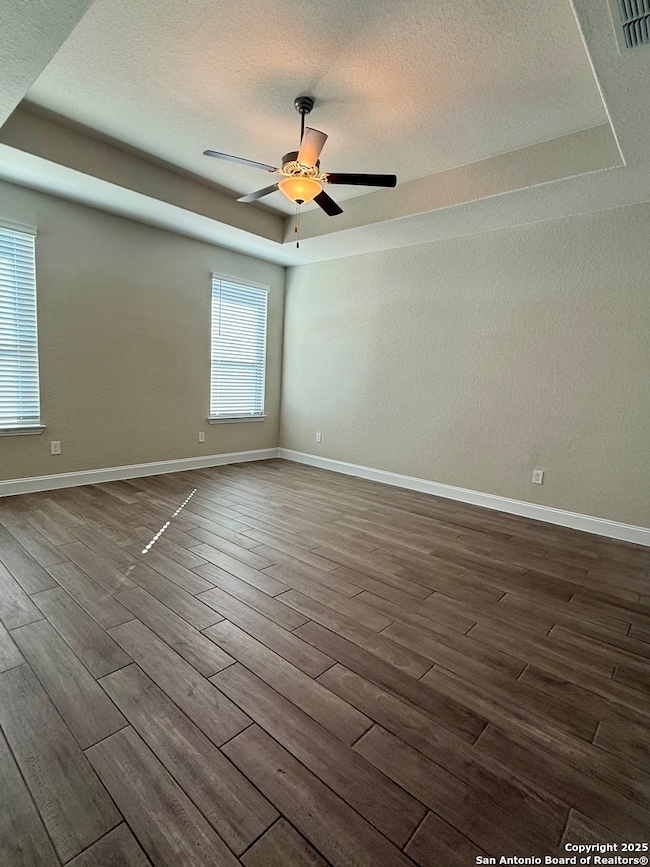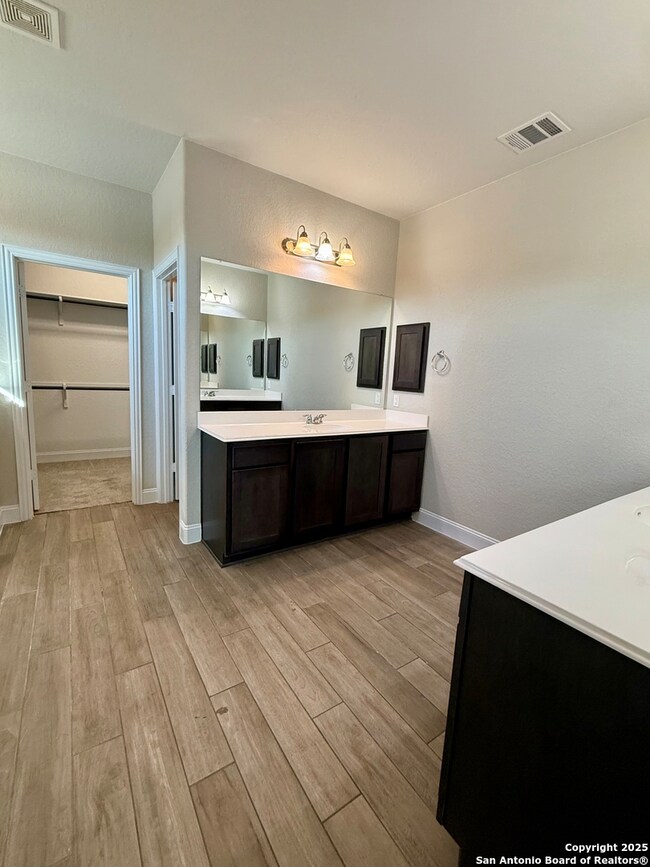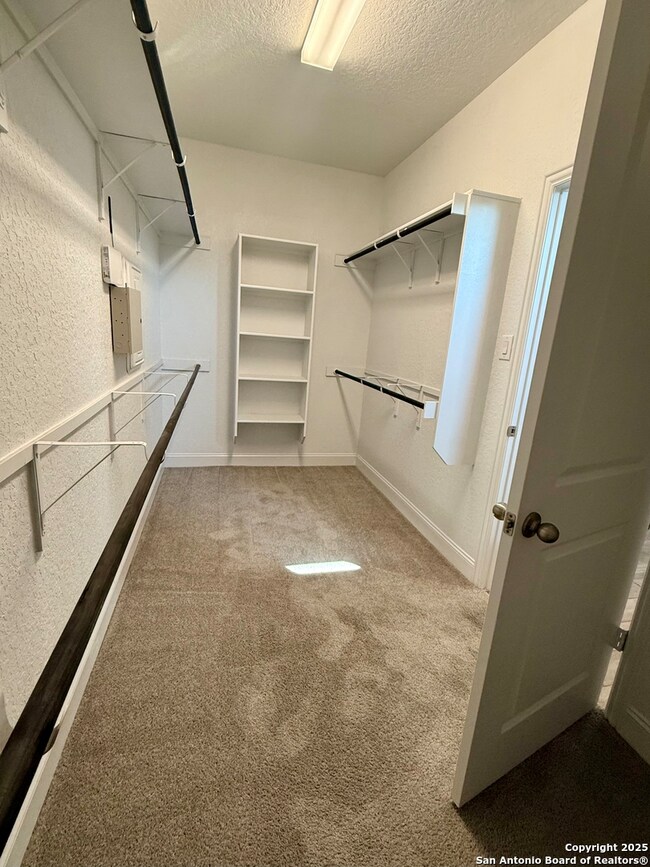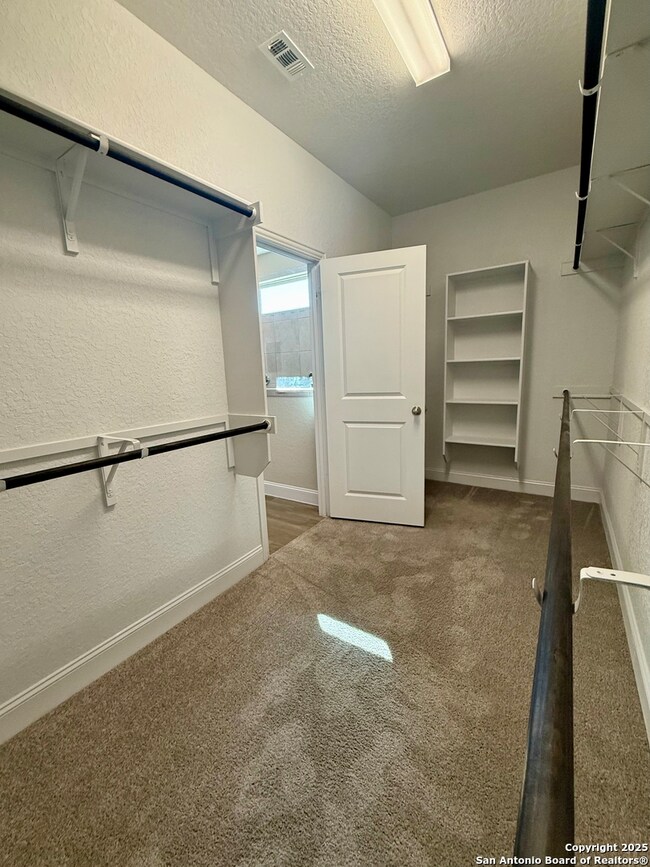13134 Lattigo Bend San Antonio, TX 78245
Briggs Ranch Neighborhood
4
Beds
3
Baths
2,230
Sq Ft
10,019
Sq Ft Lot
Highlights
- Solid Surface Countertops
- Covered Patio or Porch
- 3 Car Attached Garage
- Medina Valley Loma Alta Middle Rated A-
- Walk-In Pantry
- Double Pane Windows
About This Home
Corner lot, super spacious 4BR/3BA open floorplan. Island kitchen with granite countertops and stainless steel appliances. Large master bath with two vanities, double walk-in shower and carpeted walk-in closet. Covered patio and a THREE car garage!
Home Details
Home Type
- Single Family
Est. Annual Taxes
- $8,881
Year Built
- Built in 2021
Lot Details
- 10,019 Sq Ft Lot
- Fenced
- Sprinkler System
Parking
- 3 Car Attached Garage
Home Design
- Slab Foundation
- Composition Roof
Interior Spaces
- 2,230 Sq Ft Home
- 1-Story Property
- Ceiling Fan
- Double Pane Windows
- Window Treatments
- Combination Dining and Living Room
- Fire and Smoke Detector
Kitchen
- Walk-In Pantry
- Stove
- Microwave
- Dishwasher
- Solid Surface Countertops
- Disposal
Flooring
- Carpet
- Ceramic Tile
Bedrooms and Bathrooms
- 4 Bedrooms
- Walk-In Closet
- 3 Full Bathrooms
Laundry
- Laundry Room
- Washer Hookup
Outdoor Features
- Covered Patio or Porch
Schools
- Medina Val High School
Utilities
- Central Heating and Cooling System
- Heating System Uses Natural Gas
- Gas Water Heater
- Private Sewer
Community Details
- Built by Bellaire Homes
- Briggs Ranch Subdivision
Listing and Financial Details
- Rent includes fees, nofrn
- Assessor Parcel Number 043451050020
Map
Source: San Antonio Board of REALTORS®
MLS Number: 1921981
APN: 04345-105-0020
Nearby Homes
- 1310 Larkspur Pass
- 4102 Hampshire Way
- 4122 Hampshire Way
- 3715 Brazos Bend
- 13126 Lattigo Bend
- 13219 Roundup Pass
- 3708 Hollis Pecan
- 13262 Hanging Willow
- 3713
- 4116 Blackhaw Bend
- 13210 Roundup Pass
- 13323 Roundup Pass
- 13331 Roundup Pass
- 13339 Roundup Pass
- 3431 Bareback Path
- 13338 Roundup Pass
- 13402 Lucas Cir
- 3324 Rustlers Trail
- 3331 Rustlers Trail
- 2931 Rustlers Trail
- 12647 Auriga
- 13214 Lattigo Bend
- 3914 Brazos Bend
- 3831 Brazos Bend
- 13034 Cygnus
- 4922 Bay Breeze
- 12626 Tucana
- 4715 Corona Australis
- 12815 Cygnus
- 12617 Galatea
- 5525 Mansions Bluffs
- 12739 Antilia
- 12614 Galatea
- 5565 Mansions Bluffs
- 5105 Hydra
- 3554 Glade Creek
- 3726 Glade Creek
- 12117 Pease River
- 14243 Enfield Falls
- 3513 Scooter Dam
