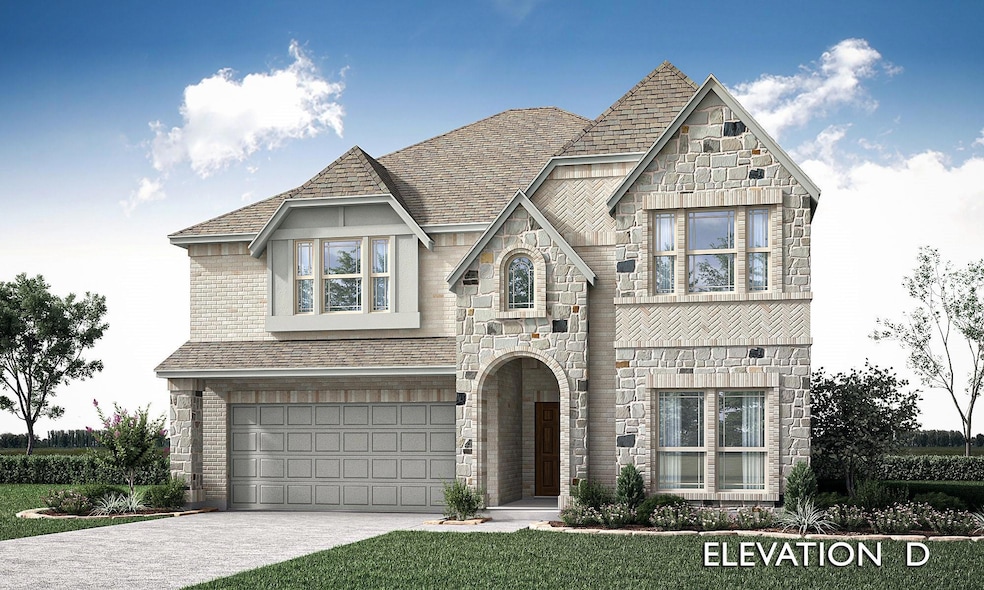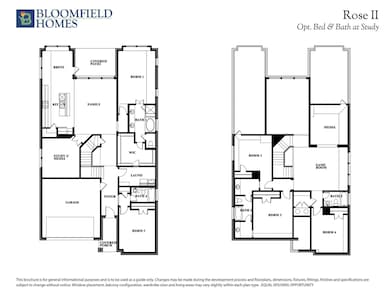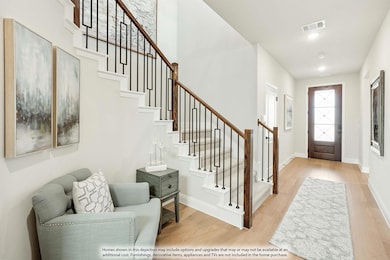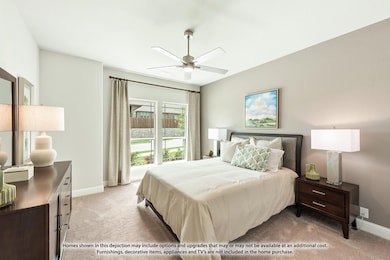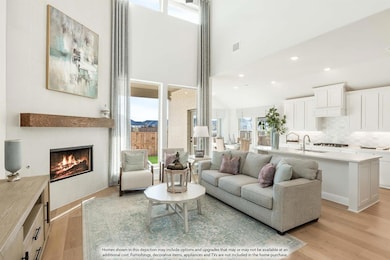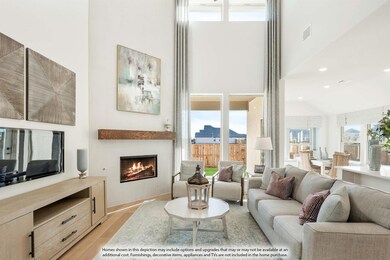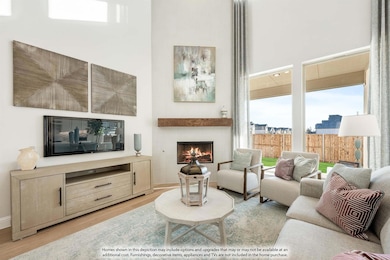
13137 Yellowstone Way Providence Village, TX 76227
Highlights
- New Construction
- Vaulted Ceiling
- Private Yard
- Open Floorplan
- Traditional Architecture
- Community Pool
About This Home
As of July 2025NEW! NEVER LIVED IN. Ready June 2025! Experience the ideal fusion of sophistication and innovative design in Bloomfield's Rose II—a stunning two-story residence that impresses both inside and out. The open-concept layout showcases a breathtaking Family Room with soaring 18-foot vaulted ceilings, large windows, and a striking Tile-to-Ceiling Fireplace with wood-burning capabilities and a modern oak mantel. Designed for both comfort and functionality, this home features two full bedrooms and baths downstairs, including a guest bath upgraded with a shower in lieu of a tub. The Deluxe Kitchen is a chef’s dream, boasting Quartz countertops, a grey herringbone backsplash, Driftwood-colored Shaker cabinets, a generous island with a trash pull-out, pendant lighting, and under-cabinet lights that enhance the workspace. Upstairs, the Game Room and Media Room provide versatile entertainment space, complemented by sleek horizontal railing overlooking the Family Room and staircase for an added touch of modern elegance. Practical details such as a tankless water heater, an optional door to the laundry room with upper cabinetry, a mud laundry room, and a spacious two-car garage add to the home’s convenience. Outside, the peaceful backyard retreat offers a Covered Patio, while the home’s stunning curb appeal is enhanced by an 8' minimal three-quarters Lite front door, exterior uplights, and gutters. Set on a desirable interior lot within a community that features a playground and pool, this residence offers the perfect blend of luxury and everyday comfort. Visit Bloomfield's Woodstone in Providence Village today!
Last Agent to Sell the Property
Visions Realty & Investments Brokerage Phone: 817-288-5510 License #0470768 Listed on: 02/24/2025
Home Details
Home Type
- Single Family
Est. Annual Taxes
- $945
Year Built
- Built in 2024 | New Construction
Lot Details
- 6,325 Sq Ft Lot
- Lot Dimensions are 55x115
- Wood Fence
- Landscaped
- Interior Lot
- Sprinkler System
- Few Trees
- Private Yard
- Back Yard
HOA Fees
- $70 Monthly HOA Fees
Parking
- 2 Car Direct Access Garage
- Enclosed Parking
- Front Facing Garage
- Garage Door Opener
- Driveway
Home Design
- Traditional Architecture
- Brick Exterior Construction
- Slab Foundation
- Composition Roof
Interior Spaces
- 3,558 Sq Ft Home
- 2-Story Property
- Open Floorplan
- Built-In Features
- Vaulted Ceiling
- Ceiling Fan
- Wood Burning Fireplace
- Family Room with Fireplace
- Washer and Electric Dryer Hookup
Kitchen
- Eat-In Kitchen
- Electric Oven
- Gas Cooktop
- <<microwave>>
- Dishwasher
- Kitchen Island
- Disposal
Flooring
- Carpet
- Laminate
- Tile
Bedrooms and Bathrooms
- 5 Bedrooms
- Walk-In Closet
- 4 Full Bathrooms
- Double Vanity
Home Security
- Carbon Monoxide Detectors
- Fire and Smoke Detector
Outdoor Features
- Covered patio or porch
- Exterior Lighting
- Rain Gutters
Schools
- Jackie Fuller Elementary School
- Aubrey High School
Utilities
- Forced Air Zoned Heating and Cooling System
- Heating System Uses Natural Gas
- Vented Exhaust Fan
- Tankless Water Heater
- High Speed Internet
- Cable TV Available
Listing and Financial Details
- Legal Lot and Block 24 / E
- Assessor Parcel Number R1021684
Community Details
Overview
- Association fees include all facilities, management, maintenance structure
- Neighborhood Management Association
- Woodstone Subdivision
Recreation
- Community Playground
- Community Pool
Similar Homes in the area
Home Values in the Area
Average Home Value in this Area
Property History
| Date | Event | Price | Change | Sq Ft Price |
|---|---|---|---|---|
| 07/10/2025 07/10/25 | Sold | -- | -- | -- |
| 06/07/2025 06/07/25 | Pending | -- | -- | -- |
| 05/23/2025 05/23/25 | Price Changed | $535,000 | -0.9% | $150 / Sq Ft |
| 05/09/2025 05/09/25 | Price Changed | $540,000 | -0.9% | $152 / Sq Ft |
| 04/28/2025 04/28/25 | Price Changed | $545,000 | -0.9% | $153 / Sq Ft |
| 04/08/2025 04/08/25 | Price Changed | $550,000 | -3.5% | $155 / Sq Ft |
| 03/21/2025 03/21/25 | Price Changed | $570,000 | -0.7% | $160 / Sq Ft |
| 03/11/2025 03/11/25 | Price Changed | $574,000 | -0.3% | $161 / Sq Ft |
| 02/25/2025 02/25/25 | Price Changed | $575,750 | -2.5% | $162 / Sq Ft |
| 02/24/2025 02/24/25 | For Sale | $590,750 | -- | $166 / Sq Ft |
Tax History Compared to Growth
Tax History
| Year | Tax Paid | Tax Assessment Tax Assessment Total Assessment is a certain percentage of the fair market value that is determined by local assessors to be the total taxable value of land and additions on the property. | Land | Improvement |
|---|---|---|---|---|
| 2024 | $945 | $49,172 | $49,172 | -- |
Agents Affiliated with this Home
-
Marsha Ashlock
M
Seller's Agent in 2025
Marsha Ashlock
Visions Realty & Investments
(817) 307-5890
10 in this area
4,432 Total Sales
-
Stacey Scott
S
Buyer's Agent in 2025
Stacey Scott
Keller Williams Frisco Stars
(469) 831-4533
3 Total Sales
Map
Source: North Texas Real Estate Information Systems (NTREIS)
MLS Number: 20852626
APN: R1021684
- 13141 Yellowstone Way
- 13133 Yellowstone Way
- 13124 Yellowstone Way
- 13157 Yellowstone Way
- 13129 Zion Dr
- 13125 Zion Dr
- 13117 Yellowstone Way
- 10008 Sequoia St
- 13081 Mizell Ln
- 13164 Don Fisher Ln
- 13132 Don Fisher Ln
- 13192 S Haven Way
- 13128 S Haven Way
- 13121 S Haven Way
- 13037 Mizell Ln
- 13033 Mizell Ln
- 13141 Sanctuary Dr
- 11145 E Chase Ln
- 13124 N Haven Way
- 13072 Limestone St
