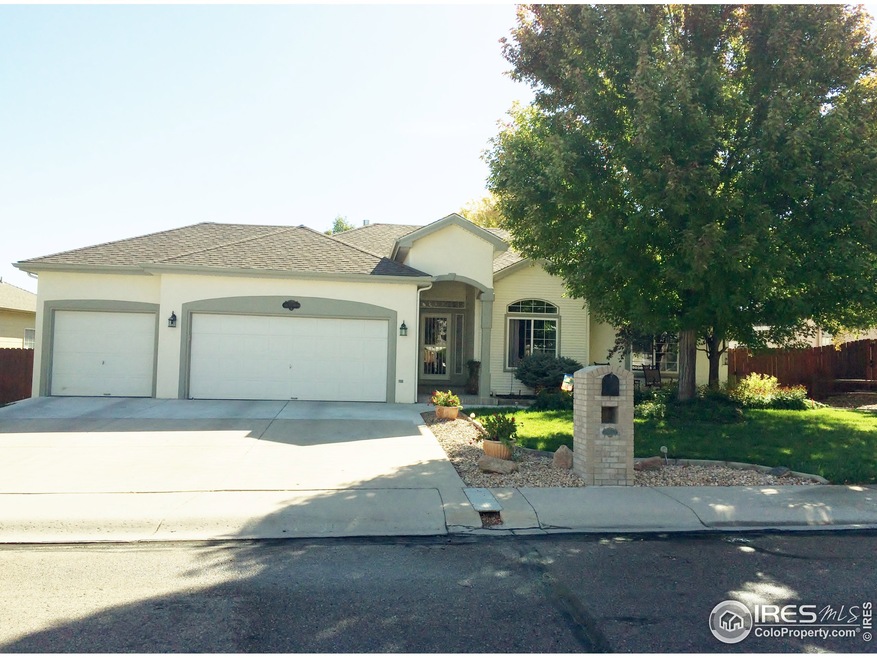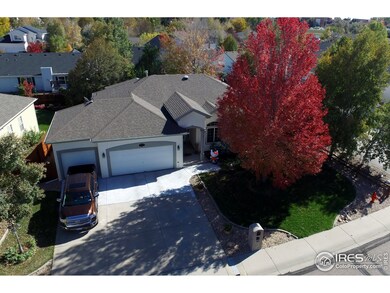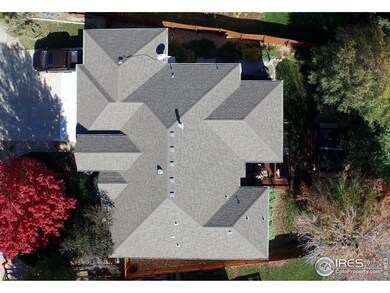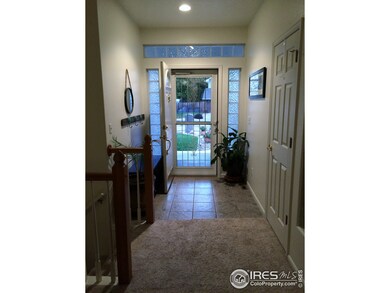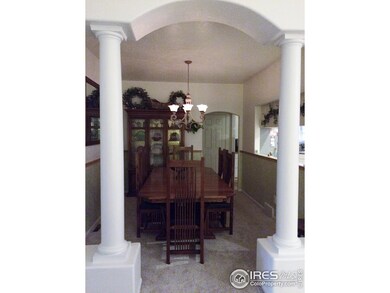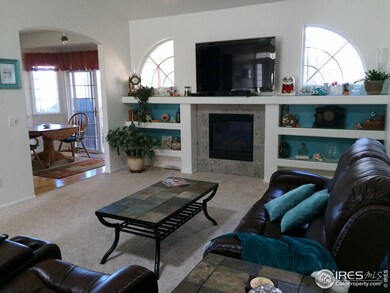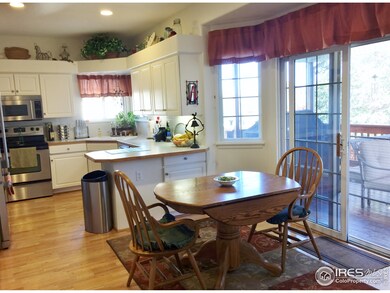
1314 51st Ave Greeley, CO 80634
Country Club West NeighborhoodHighlights
- Spa
- Deck
- Cathedral Ceiling
- Open Floorplan
- Multiple Fireplaces
- Wood Flooring
About This Home
As of June 2021Your personal retreat and entertainment home 3 bedrooms on the main floor and 1 in the daylight basement wet bar and 2 gas fireplaces to enjoy all year long. Also, enjoy the extended outdoor living area with fire pit and grill. The swim spa also has jetted seats for those tired and aching muscles for you to enjoy as well as the mature trees that offer privacy and beauty. Owner is a licensed Real Estate Broker.
Last Agent to Sell the Property
Ruth Goddard
Home Town Real Estate Listed on: 11/04/2016
Last Buyer's Agent
John Lowe
Property Technica
Home Details
Home Type
- Single Family
Est. Annual Taxes
- $1,619
Year Built
- Built in 1996
Lot Details
- 8,349 Sq Ft Lot
- West Facing Home
- Wood Fence
- Sprinkler System
Parking
- 3 Car Attached Garage
- Garage Door Opener
Home Design
- Composition Roof
- Vinyl Siding
- Stucco
Interior Spaces
- 3,052 Sq Ft Home
- 1-Story Property
- Open Floorplan
- Wet Bar
- Bar Fridge
- Cathedral Ceiling
- Ceiling Fan
- Multiple Fireplaces
- Window Treatments
- Family Room
- Dining Room
- Natural lighting in basement
- Storm Windows
Kitchen
- Eat-In Kitchen
- Electric Oven or Range
- <<microwave>>
- Dishwasher
- Disposal
Flooring
- Wood
- Carpet
Bedrooms and Bathrooms
- 4 Bedrooms
- Walk-In Closet
Laundry
- Laundry on main level
- Washer and Dryer Hookup
Outdoor Features
- Spa
- Deck
- Outdoor Gas Grill
Schools
- Monfort Elementary School
- Heath Middle School
- Greeley Central High School
Utilities
- Forced Air Heating and Cooling System
- High Speed Internet
- Satellite Dish
- Cable TV Available
Community Details
- No Home Owners Association
- Country Club West Subdivision
Listing and Financial Details
- Assessor Parcel Number R0375795
Ownership History
Purchase Details
Home Financials for this Owner
Home Financials are based on the most recent Mortgage that was taken out on this home.Purchase Details
Home Financials for this Owner
Home Financials are based on the most recent Mortgage that was taken out on this home.Purchase Details
Home Financials for this Owner
Home Financials are based on the most recent Mortgage that was taken out on this home.Purchase Details
Home Financials for this Owner
Home Financials are based on the most recent Mortgage that was taken out on this home.Purchase Details
Purchase Details
Home Financials for this Owner
Home Financials are based on the most recent Mortgage that was taken out on this home.Purchase Details
Home Financials for this Owner
Home Financials are based on the most recent Mortgage that was taken out on this home.Purchase Details
Home Financials for this Owner
Home Financials are based on the most recent Mortgage that was taken out on this home.Purchase Details
Purchase Details
Purchase Details
Similar Homes in Greeley, CO
Home Values in the Area
Average Home Value in this Area
Purchase History
| Date | Type | Sale Price | Title Company |
|---|---|---|---|
| Warranty Deed | $470,500 | Fidelity National Title | |
| Warranty Deed | $380,000 | Unified Title Co | |
| Warranty Deed | $374,900 | Unified Title Co | |
| Warranty Deed | $267,000 | -- | |
| Warranty Deed | $273,000 | -- | |
| Warranty Deed | $273,000 | -- | |
| Warranty Deed | $28,000 | -- | |
| Warranty Deed | $199,939 | -- | |
| Deed | $23,000 | -- | |
| Deed | $594,000 | -- | |
| Deed | -- | -- |
Mortgage History
| Date | Status | Loan Amount | Loan Type |
|---|---|---|---|
| Closed | $0 | New Conventional | |
| Open | $200,000 | New Conventional | |
| Previous Owner | $358,500 | New Conventional | |
| Previous Owner | $361,000 | New Conventional | |
| Previous Owner | $284,900 | New Conventional | |
| Previous Owner | $258,191 | VA | |
| Previous Owner | $216,000 | Unknown | |
| Previous Owner | $35,000 | Unknown | |
| Previous Owner | $213,600 | No Value Available | |
| Previous Owner | $68,958 | Unknown | |
| Previous Owner | $183,000 | No Value Available | |
| Previous Owner | $195,100 | Unknown | |
| Previous Owner | $25,187 | Unknown | |
| Previous Owner | $5,542 | Unknown | |
| Previous Owner | $14,175 | No Value Available | |
| Previous Owner | $168,000 | No Value Available |
Property History
| Date | Event | Price | Change | Sq Ft Price |
|---|---|---|---|---|
| 09/19/2021 09/19/21 | Off Market | $470,500 | -- | -- |
| 06/21/2021 06/21/21 | Sold | $470,500 | +5.5% | $160 / Sq Ft |
| 04/16/2021 04/16/21 | For Sale | $446,000 | +19.0% | $152 / Sq Ft |
| 01/28/2019 01/28/19 | Off Market | $374,900 | -- | -- |
| 01/28/2019 01/28/19 | Off Market | $380,000 | -- | -- |
| 11/03/2017 11/03/17 | Sold | $380,000 | -2.0% | $129 / Sq Ft |
| 10/04/2017 10/04/17 | Pending | -- | -- | -- |
| 08/08/2017 08/08/17 | For Sale | $387,900 | +3.5% | $132 / Sq Ft |
| 02/27/2017 02/27/17 | Sold | $374,900 | -2.6% | $123 / Sq Ft |
| 01/28/2017 01/28/17 | Pending | -- | -- | -- |
| 11/04/2016 11/04/16 | For Sale | $385,000 | -- | $126 / Sq Ft |
Tax History Compared to Growth
Tax History
| Year | Tax Paid | Tax Assessment Tax Assessment Total Assessment is a certain percentage of the fair market value that is determined by local assessors to be the total taxable value of land and additions on the property. | Land | Improvement |
|---|---|---|---|---|
| 2025 | $2,816 | $33,430 | $5,060 | $28,370 |
| 2024 | $2,816 | $33,430 | $5,060 | $28,370 |
| 2023 | $2,685 | $37,240 | $5,070 | $32,170 |
| 2022 | $2,484 | $28,490 | $5,210 | $23,280 |
| 2021 | $2,563 | $29,310 | $5,360 | $23,950 |
| 2020 | $2,338 | $26,820 | $3,790 | $23,030 |
| 2019 | $2,344 | $26,820 | $3,790 | $23,030 |
| 2018 | $1,915 | $23,120 | $3,740 | $19,380 |
| 2017 | $1,925 | $23,120 | $3,740 | $19,380 |
| 2016 | $1,625 | $21,960 | $2,910 | $19,050 |
| 2015 | $1,619 | $21,960 | $2,910 | $19,050 |
| 2014 | $1,415 | $18,730 | $2,590 | $16,140 |
Agents Affiliated with this Home
-
Liberty Gerold

Seller's Agent in 2021
Liberty Gerold
RE/MAX
(970) 396-8328
1 in this area
66 Total Sales
-
Linda Robbins

Buyer's Agent in 2021
Linda Robbins
Realty One Group Fourpoints
(970) 302-8648
3 in this area
54 Total Sales
-
J
Seller's Agent in 2017
John Lowe
Property Technica
-
R
Seller's Agent in 2017
Ruth Goddard
Home Town Real Estate
-
W
Seller Co-Listing Agent in 2017
Wanda Lowe
Property Technica
Map
Source: IRES MLS
MLS Number: 806281
APN: R0375795
- 5030 W 14th St
- 5148 W 14th St
- 1507 51st Ave
- 4949 W 13th St
- 1359 52nd Avenue Ct
- 1601 51st Ave
- 1204 50th Ave
- 5602 W 16th Street Rd
- 4952 W 9th Street Dr
- 1714 58th Avenue Ct
- 5809 W 18th St
- 1005 48th Ave Unit B3
- 950 52nd Avenue Ct Unit 2
- 950 52nd Avenue Ct Unit 3
- 5275 W 9th Street Dr
- 4720 W 10th Street Rd
- 917 52nd Ave
- 4557 W Pioneer Ln
- 1009 47th Ave
- 828 52nd Ave
