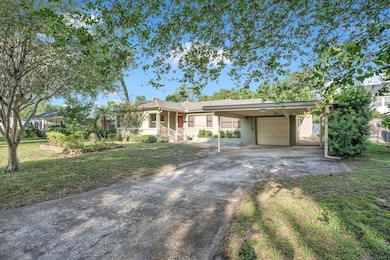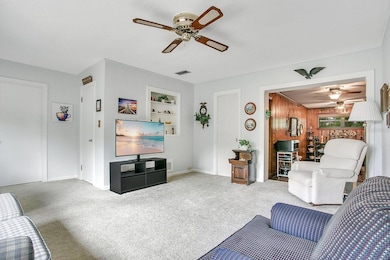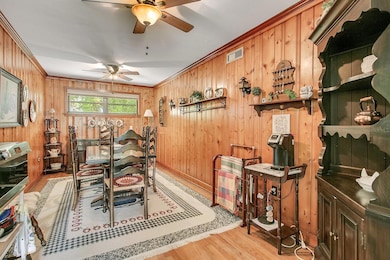
1314 Asbury Ave Orlando, FL 32803
Audubon Park NeighborhoodEstimated payment $2,886/month
Highlights
- Very Popular Property
- Wood Flooring
- Sun or Florida Room
- Audubon Park School Rated A-
- Main Floor Primary Bedroom
- No HOA
About This Home
Welcome to this charming 4-bedroom, 2-bath home, perfectly situated on a spacious 80x100' lot in one of Orlando’s most desirable neighborhoods. This residence features a thoughtfully designed split floor plan, offering a spacious primary suite with separate private entrance and generously sized bedrooms. Entertain or relax year-round in the expansive, screened rear porch that opens to a large backyard—ideal for gatherings, gardening, or just enjoying the Florida sunshine.
The home offers exceptional flexibility for both families and investors: move right in, update to your taste, or expand with your dream renovation. Zoned for the highly rated Audubon Park K-8 and Winter Park High School, you'll also enjoy being minutes from local favorites including East End Market, Leu Gardens, Kelly's Homemade Ice Cream, Sushi Lola's, The Salty Donut, Lobos Coffee, Domu, Kadence, and so much more. With quick access to Winter Park, Park Avenue, Baldwin Park, and Downtown Orlando, the location truly can’t be beat!
Experience the walkability, vibrant community spirit, and conveniently central location that make Audubon Park such a sought-after destination. Don’t miss this rare chance to call this neighborhood home—schedule your private tour today!
Listing Agent
KELLY PRICE & COMPANY LLC Brokerage Phone: 407-645-4321 License #3034970 Listed on: 07/17/2025
Co-Listing Agent
KELLY PRICE & COMPANY LLC Brokerage Phone: 407-645-4321 License #3254371
Home Details
Home Type
- Single Family
Est. Annual Taxes
- $1,399
Year Built
- Built in 1951
Lot Details
- 7,992 Sq Ft Lot
- Lot Dimensions are 80x100
- East Facing Home
- Mature Landscaping
- Property is zoned R-1A/AN
Parking
- 1 Car Attached Garage
- 2 Carport Spaces
Home Design
- Shingle Roof
- Concrete Siding
- Block Exterior
Interior Spaces
- 1,861 Sq Ft Home
- Built-In Features
- Ceiling Fan
- Living Room
- Dining Room
- Sun or Florida Room
- Crawl Space
- Laundry in Garage
Kitchen
- Eat-In Kitchen
- Walk-In Pantry
- Range
- Solid Wood Cabinet
Flooring
- Wood
- Carpet
- Concrete
- Tile
- Vinyl
Bedrooms and Bathrooms
- 4 Bedrooms
- Primary Bedroom on Main
- Split Bedroom Floorplan
- 2 Full Bathrooms
- Shower Only
Outdoor Features
- Screened Patio
- Exterior Lighting
- Rain Gutters
- Rear Porch
Schools
- Audubon Park K8 Elementary School
- Audubon Park K-8 Middle School
- Winter Park High School
Utilities
- Central Heating and Cooling System
- Electric Water Heater
- High Speed Internet
- Cable TV Available
Community Details
- No Home Owners Association
- Phillips Rep 01 Lakewood Subdivision
Listing and Financial Details
- Visit Down Payment Resource Website
- Legal Lot and Block 10 / K
- Assessor Parcel Number 19-22-30-6872-11-100
Map
Home Values in the Area
Average Home Value in this Area
Tax History
| Year | Tax Paid | Tax Assessment Tax Assessment Total Assessment is a certain percentage of the fair market value that is determined by local assessors to be the total taxable value of land and additions on the property. | Land | Improvement |
|---|---|---|---|---|
| 2025 | $1,399 | $361,500 | $240,000 | $121,500 |
| 2024 | $1,827 | $355,740 | $240,000 | $115,740 |
| 2023 | $1,827 | $140,532 | $0 | $0 |
| 2022 | $1,841 | $136,439 | $0 | $0 |
| 2021 | $1,800 | $132,465 | $0 | $0 |
| 2020 | $1,708 | $130,636 | $0 | $0 |
| 2019 | $1,752 | $127,699 | $0 | $0 |
| 2018 | $1,727 | $125,318 | $0 | $0 |
| 2017 | $1,696 | $214,304 | $112,000 | $102,304 |
| 2016 | $1,681 | $196,162 | $96,000 | $100,162 |
| 2015 | $1,704 | $174,643 | $80,000 | $94,643 |
| 2014 | $1,710 | $143,122 | $73,000 | $70,122 |
Property History
| Date | Event | Price | Change | Sq Ft Price |
|---|---|---|---|---|
| 07/11/2025 07/11/25 | For Sale | $499,900 | -- | -- |
Purchase History
| Date | Type | Sale Price | Title Company |
|---|---|---|---|
| Warranty Deed | $100 | None Listed On Document |
Similar Homes in the area
Source: Stellar MLS
MLS Number: O6328114
APN: 19-2230-6872-11-100
- 1414 Margate Ave
- 1322 N Bumby Ave
- 1316 N Bumby Ave
- 2801 Plaza Terrace Dr
- 2888 Plaza Terrace Dr Unit 2888
- 1801 Palm Ln
- 2312 Corrine Dr
- 1849 Oak Ln
- 2501 Weber St
- 1421 N Hampton Ave
- 3045 Plaza Terrace Dr
- 2413 Weber St
- 2604 Marble Ave
- 1015 N Glenwood Ave
- 1830 Lake Sue Dr
- 1901 Lake Sue Dr
- 1021 N Forest Ave
- 1132 Hardy Ave
- 2707 E Marks St
- 3120 Plaza Terrace Dr Unit 3120
- 1709 N Forest Ave
- 990 Warehouse Rd
- 1811 Oregon St
- 1911 Canton St Unit 2
- 1910 Canton St
- 825 N Primrose Dr Unit 113
- 1504 Minnesota St
- 3708 Chelsea St
- 1239 Virginia Dr
- 715 Palm Dr Unit 715 Palm Dr. #1
- 1233 Virginia Dr
- 1215 Lake Highland Dr
- 2110 Hillcrest St
- 825 Mccullough Ave
- 2237 Howard Dr
- 2000 E Hillcrest St
- 544 N Bumby Ave Unit 5
- 544 N Bumby Ave Unit 3
- 544 N Bumby Ave Unit 1
- 2227 Howard Dr






