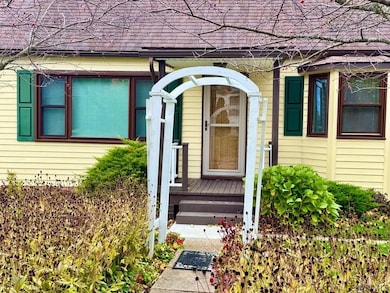1314 Frances St Johnstown, PA 15904
Richland NeighborhoodEstimated payment $888/month
Highlights
- Hot Property
- Updated Kitchen
- Main Floor Primary Bedroom
- Richland Elementary School Rated A-
- Wood Flooring
- Cooling Available
About This Home
This beautifully updated, move-in-ready home is perfectly located just off the main road—close to restaurants, schools, and local businesses. Inside you'll find fresh paint, a bright open layout, and convenience to live on 1 level. The kitchen features newer cabinets and countertops, stylish new flooring in the kitchen and dining area, and sleek stainless steel appliances. Enjoy peace of mind with new windows and a new front door. Relax or entertain outdoors on the large deck or the paver patio overlooking the yard. A heated basement could easily be made into additional living space. This home is ready for you to move in and make it your own!
Listing Agent
KW EXCLUSIVE REAL ESTATE Brokerage Phone: 8142669521 License #AB067795 Listed on: 10/30/2025
Home Details
Home Type
- Single Family
Est. Annual Taxes
- $1,253
Year Built
- Built in 1950
Lot Details
- 8,276 Sq Ft Lot
- Rectangular Lot
Home Design
- Frame Construction
- Shingle Roof
Interior Spaces
- 1,320 Sq Ft Home
- 1.5-Story Property
- Ceiling Fan
- Wood Flooring
- Basement Fills Entire Space Under The House
Kitchen
- Updated Kitchen
- Cooktop
- Dishwasher
Bedrooms and Bathrooms
- 4 Bedrooms
- Primary Bedroom on Main
- Remodeled Bathroom
- Bathroom on Main Level
Laundry
- Laundry on main level
- Dryer
- Washer
Parking
- No Garage
- Driveway
- Paved Parking
- Open Parking
Utilities
- Cooling Available
- Hot Water Heating System
- Natural Gas Connected
Map
Home Values in the Area
Average Home Value in this Area
Tax History
| Year | Tax Paid | Tax Assessment Tax Assessment Total Assessment is a certain percentage of the fair market value that is determined by local assessors to be the total taxable value of land and additions on the property. | Land | Improvement |
|---|---|---|---|---|
| 2025 | $613 | $15,140 | $2,420 | $12,720 |
| 2024 | $1,431 | $15,140 | $2,420 | $12,720 |
| 2023 | $1,392 | $15,140 | $2,420 | $12,720 |
| 2022 | $1,369 | $15,140 | $2,420 | $12,720 |
| 2021 | $1,407 | $15,140 | $2,420 | $12,720 |
| 2020 | $1,407 | $15,140 | $2,420 | $12,720 |
| 2019 | $1,377 | $15,140 | $2,420 | $12,720 |
| 2018 | $1,362 | $15,140 | $2,420 | $12,720 |
| 2017 | $1,369 | $15,140 | $2,420 | $12,720 |
| 2016 | $679 | $15,140 | $2,420 | $12,720 |
| 2015 | $447 | $15,140 | $2,420 | $12,720 |
| 2014 | $447 | $15,140 | $2,420 | $12,720 |
Property History
| Date | Event | Price | List to Sale | Price per Sq Ft |
|---|---|---|---|---|
| 10/30/2025 10/30/25 | For Sale | $149,900 | -- | $114 / Sq Ft |
Source: Cambria Somerset Association of REALTORS®
MLS Number: 96037631
APN: 050-067425
- 131 Metzler St
- 1408 Dwight Dr
- 208 Metzler St
- 147 Luna Ln
- 707 Luray Ave
- 921 Old Scalp Ave
- 0 Stonybrook Lane Lot
- 0 Parker Rd Unit 77195
- 0 Parker Rd Unit 96036406
- #1 Oakridge Springs Unit 1
- #12 Oakridge Springs Unit 12
- 130 Kiawa St
- 144-145 Western Ave
- 733 Demuth St
- 137 Brandle St
- 226 Suie St
- 120 Thora St
- 613 Demuth St
- 211 Sanrue Dr
- 607 Belmont St
- 424 Bob St Unit 1
- 1030 Tener St Unit 8
- 1005 Aspen Woods Ln
- 907 Old Scalp Ave Unit Mult.
- 329 Theatre Dr Unit 2C2
- 438 Belmont St
- 120-122 Berkey Dr
- 1717 Winter St Unit 2
- 1201 Heeney Ave Unit 3
- 1201 Heeney Ave Unit 2
- 1201 Heeney Ave Unit 1
- 1201 Heeney Ave
- 407 Somerset Ave
- 612 Cherry St Unit B
- 715 Linden Ave
- 341 Linden Ave Unit A
- 217 Bond St
- 802 Vickroy Ave
- 770 Park Ave
- R165 Frederick St Unit R165







