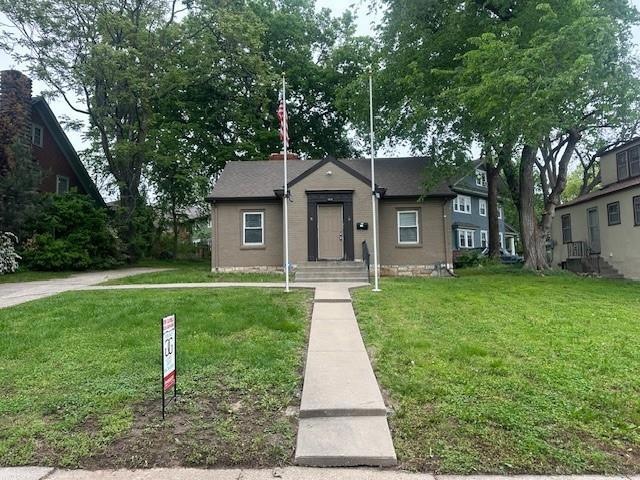
1314 Manheim Rd Kansas City, MO 64109
Squier Park NeighborhoodHighlights
- Ranch Style House
- No HOA
- Forced Air Heating and Cooling System
- Wood Flooring
- Some Wood Windows
- Combination Kitchen and Dining Room
About This Home
As of May 2025This 1-bedroom, 1-bath ranch-style home offers approximately 830 square feet of living space and sits on a spacious, treed lot with a private driveway. Located near the heart of Kansas City, this property presents a solid opportunity for a first-time homebuyer or investor. The home is structurally sound and livable but would benefit from updates. The layout includes a front living area, kitchen, full bathroom, and a good-sized bedroom. Cosmetic improvements—such as flooring, paint, and fixtures—would go a long way toward maximizing the home’s potential. Electrical and mechanical systems appear functional but may warrant inspection or updating depending on buyer preferences. The large yard offers room for outdoor living, gardening, or future expansion. Mature trees provide natural shade, and the private drive offers off-street parking—an added bonus for city living. This is a solid opportunity to build equity through manageable improvements. It's well-suited for a buyer ready to do some work or for an investor looking to add a rental or resale property to their portfolio. Conveniently located with quick access to downtown, public transit, parks, and neighborhood redevelopment activity, this property combines affordability with long-term upside!
Last Agent to Sell the Property
KW KANSAS CITY METRO Brokerage Phone: 816-381-2700 Listed on: 04/30/2025

Home Details
Home Type
- Single Family
Est. Annual Taxes
- $719
Year Built
- Built in 1935
Lot Details
- 7,555 Sq Ft Lot
- Paved or Partially Paved Lot
Parking
- Off-Street Parking
Home Design
- Ranch Style House
- Traditional Architecture
- Composition Roof
Interior Spaces
- 830 Sq Ft Home
- Ceiling Fan
- Some Wood Windows
- Living Room with Fireplace
- Combination Kitchen and Dining Room
- Crawl Space
- Fire and Smoke Detector
- Laundry on main level
Kitchen
- Built-In Electric Oven
- Dishwasher
Flooring
- Wood
- Vinyl
Bedrooms and Bathrooms
- 1 Bedroom
- 1 Full Bathroom
Utilities
- Forced Air Heating and Cooling System
Community Details
- No Home Owners Association
- Squier Manor Subdivision
Listing and Financial Details
- Assessor Parcel Number 30-120-25-06-00-0-00-000
- $0 special tax assessment
Ownership History
Purchase Details
Home Financials for this Owner
Home Financials are based on the most recent Mortgage that was taken out on this home.Similar Homes in Kansas City, MO
Home Values in the Area
Average Home Value in this Area
Purchase History
| Date | Type | Sale Price | Title Company |
|---|---|---|---|
| Warranty Deed | -- | Continental Title |
Mortgage History
| Date | Status | Loan Amount | Loan Type |
|---|---|---|---|
| Open | $126,100 | New Conventional |
Property History
| Date | Event | Price | Change | Sq Ft Price |
|---|---|---|---|---|
| 05/30/2025 05/30/25 | Sold | -- | -- | -- |
| 05/03/2025 05/03/25 | Pending | -- | -- | -- |
| 05/01/2025 05/01/25 | For Sale | $115,000 | -- | $139 / Sq Ft |
Tax History Compared to Growth
Tax History
| Year | Tax Paid | Tax Assessment Tax Assessment Total Assessment is a certain percentage of the fair market value that is determined by local assessors to be the total taxable value of land and additions on the property. | Land | Improvement |
|---|---|---|---|---|
| 2024 | $719 | $9,105 | $5,546 | $3,559 |
| 2023 | $712 | $9,105 | $1,495 | $7,610 |
| 2022 | $391 | $4,750 | $2,495 | $2,255 |
| 2021 | $389 | $4,750 | $2,495 | $2,255 |
| 2020 | $375 | $4,520 | $2,495 | $2,025 |
| 2019 | $367 | $4,520 | $2,495 | $2,025 |
| 2018 | $276 | $3,470 | $302 | $3,168 |
| 2017 | $242 | $3,470 | $302 | $3,168 |
| 2016 | $242 | $3,017 | $650 | $2,367 |
| 2014 | $242 | $3,017 | $650 | $2,367 |
Agents Affiliated with this Home
-
Jim Gamble

Seller's Agent in 2025
Jim Gamble
KW KANSAS CITY METRO
(816) 589-6960
1 in this area
142 Total Sales
-
Aaron Olla

Buyer's Agent in 2025
Aaron Olla
Real Broker, LLC
(816) 812-7008
2 in this area
264 Total Sales
Map
Source: Heartland MLS
MLS Number: 2546612
APN: 30-120-25-06-00-0-00-000
- 3820 Virginia Ave
- 3730 Paseo Blvd
- 4001 Tracy Ave
- 3839 Harrison Blvd
- 3814 Wayne Ave
- 1320/24 E 37th St
- 3640 Forest Ave
- 3804 Harrison Blvd
- 3918 Harrison St
- 3902 Highland Ave
- 1304 E 41st St
- 3923 Campbell St
- 1607 E 37th St
- 1610 E 37th St
- 4045 Flora Ave
- 3542 Tracy Ave
- 4117 Forest Ave
- 4024 Highland Ave
- 3628 Highland Ave
- 4023 Highland Ave
