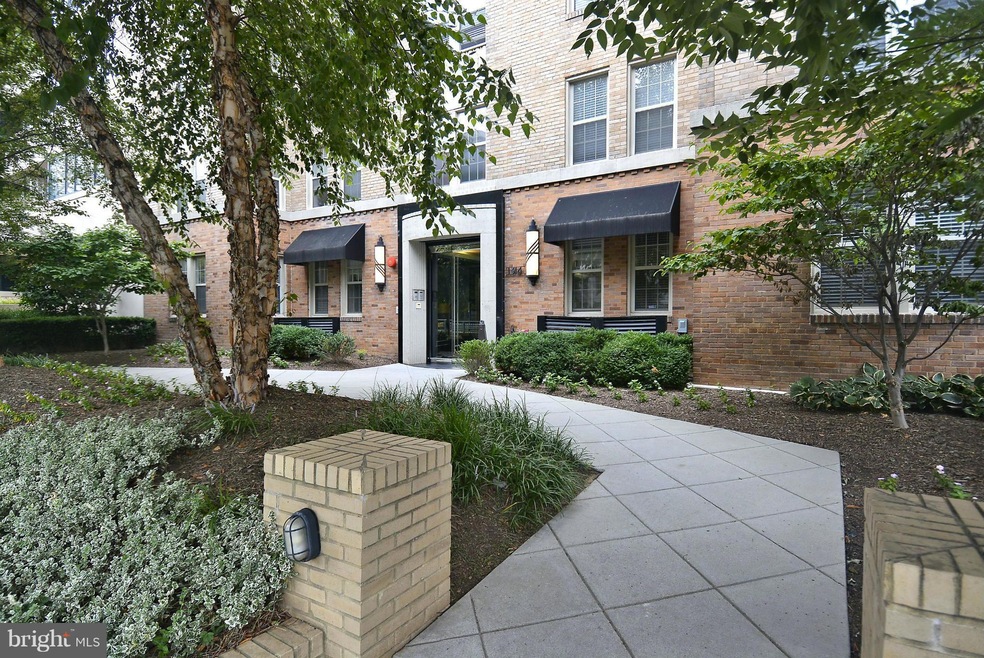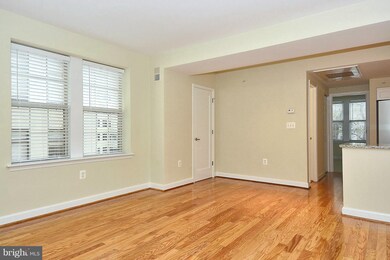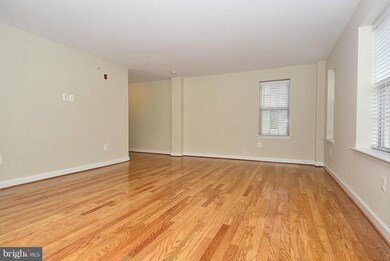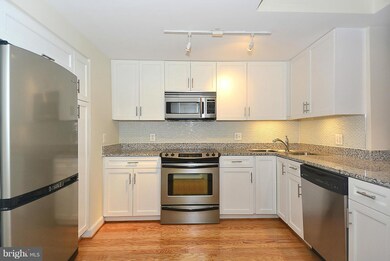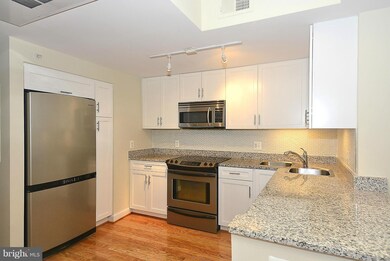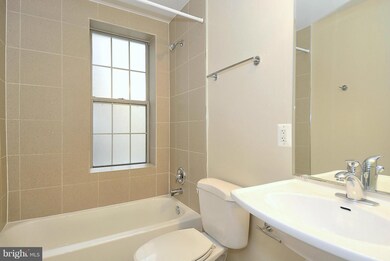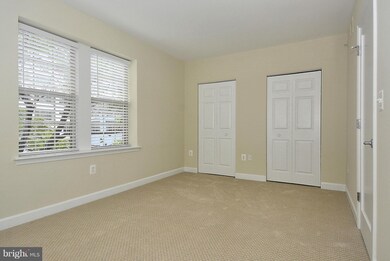
The Grant 1314 Massachusetts Ave NW Unit 406 Washington, DC 20005
Downtown DC NeighborhoodHighlights
- Fitness Center
- Open Floorplan
- Wood Flooring
- Thomson Elementary School Rated A-
- Contemporary Architecture
- 5-minute walk to Franklin Park
About This Home
As of September 2014Renovated 1BR at The Grant, a hip Art Deco bldg. near all the action and walking distance to 3 Metros: Mt Vernon Sq (yellow & green), MacPherson Sq (orange), Dupont (red). New glass backsplash, new carpet in BR, freshly painted. w/d hook up, Spacious open floor plan. Exercise room, extra laundry facilities. Storage unit included. Pet friendly. Open Sun. Aug 17th 1-4. Walk score 98
Last Agent to Sell the Property
Page Eisinger
Long & Foster Real Estate, Inc. License #BR98366986 Listed on: 08/15/2014

Property Details
Home Type
- Condominium
Est. Annual Taxes
- $3,017
Year Built
- Built in 1947 | Remodeled in 2014
Lot Details
- South Facing Home
- Property is in very good condition
HOA Fees
- $370 Monthly HOA Fees
Parking
- On-Street Parking
Home Design
- Contemporary Architecture
- Brick Exterior Construction
- Composition Roof
Interior Spaces
- 747 Sq Ft Home
- Property has 1 Level
- Open Floorplan
- Window Treatments
- Living Room
- Dining Room
- Wood Flooring
- Surveillance System
- Washer and Dryer Hookup
Kitchen
- Electric Oven or Range
- <<microwave>>
- Ice Maker
- Dishwasher
- Upgraded Countertops
- Disposal
Bedrooms and Bathrooms
- 1 Main Level Bedroom
- 1 Full Bathroom
Utilities
- Forced Air Heating and Cooling System
- Vented Exhaust Fan
- Natural Gas Water Heater
- Cable TV Available
Listing and Financial Details
- Tax Lot 2379
- Assessor Parcel Number 0247//2379
Community Details
Overview
- Moving Fees Required
- Association fees include common area maintenance, exterior building maintenance, gas, lawn care front, management, insurance, reserve funds, sewer, snow removal, trash, water, laundry
- 63 Units
- Mid-Rise Condominium
- Logan Subdivision, Spacious Corner Unit Floorplan
- The Grant Community
Amenities
- Laundry Facilities
- Community Storage Space
- Elevator
Recreation
Pet Policy
- Pets Allowed
Security
- Security Service
- Fire and Smoke Detector
Ownership History
Purchase Details
Home Financials for this Owner
Home Financials are based on the most recent Mortgage that was taken out on this home.Similar Homes in Washington, DC
Home Values in the Area
Average Home Value in this Area
Purchase History
| Date | Type | Sale Price | Title Company |
|---|---|---|---|
| Warranty Deed | $399,999 | -- |
Mortgage History
| Date | Status | Loan Amount | Loan Type |
|---|---|---|---|
| Open | $319,999 | New Conventional |
Property History
| Date | Event | Price | Change | Sq Ft Price |
|---|---|---|---|---|
| 07/17/2025 07/17/25 | For Sale | $424,900 | +6.2% | $577 / Sq Ft |
| 09/26/2014 09/26/14 | Sold | $399,999 | -2.4% | $535 / Sq Ft |
| 08/19/2014 08/19/14 | Pending | -- | -- | -- |
| 08/15/2014 08/15/14 | For Sale | $409,900 | -- | $549 / Sq Ft |
Tax History Compared to Growth
Tax History
| Year | Tax Paid | Tax Assessment Tax Assessment Total Assessment is a certain percentage of the fair market value that is determined by local assessors to be the total taxable value of land and additions on the property. | Land | Improvement |
|---|---|---|---|---|
| 2024 | $3,721 | $452,970 | $135,890 | $317,080 |
| 2023 | $3,746 | $455,380 | $136,610 | $318,770 |
| 2022 | $3,103 | $457,470 | $137,240 | $320,230 |
| 2021 | $2,941 | $435,590 | $130,680 | $304,910 |
| 2020 | $3,051 | $434,660 | $130,400 | $304,260 |
| 2019 | $2,915 | $417,800 | $125,340 | $292,460 |
| 2018 | $2,910 | $415,690 | $0 | $0 |
| 2017 | $2,815 | $403,580 | $0 | $0 |
| 2016 | $2,813 | $402,670 | $0 | $0 |
| 2015 | $2,750 | $394,930 | $0 | $0 |
| 2014 | $3,139 | $369,350 | $0 | $0 |
Agents Affiliated with this Home
-
Katie Wethman

Seller's Agent in 2025
Katie Wethman
EXP Realty, LLC
(703) 655-7672
269 Total Sales
-
Victoria Dang

Seller Co-Listing Agent in 2025
Victoria Dang
EXP Realty, LLC
(571) 359-1771
4 Total Sales
-
P
Seller's Agent in 2014
Page Eisinger
Long & Foster
About The Grant
Map
Source: Bright MLS
MLS Number: 1003149228
APN: 0247-2379
- 1314 Massachusetts Ave NW Unit 703
- 1314 Massachusetts Ave NW Unit 603
- 1314 Massachusetts Ave NW Unit G-04
- 1314 Massachusetts Ave NW Unit 106
- 1312 Massachusetts Ave NW Unit 801
- 1312 Massachusetts Ave NW Unit 604
- 1312 Massachusetts Ave NW Unit 501
- 1300 Massachusetts Ave NW Unit 502
- 1300 Massachusetts Ave NW Unit 302
- 1300 Massachusetts Ave NW Unit 105
- 1300 Massachusetts Ave NW Unit 205
- 1133 14th St NW Unit 1010
- 1133 14th St NW Unit 1005
- 1133 14th St NW Unit 303
- 1133 14th St NW Unit 601
- 1208 M St NW Unit 52
- 1208 M St NW Unit 12
- 1208 M St NW Unit 61
- 1245 13th St NW Unit 313
- 1245 13th St NW Unit 902
