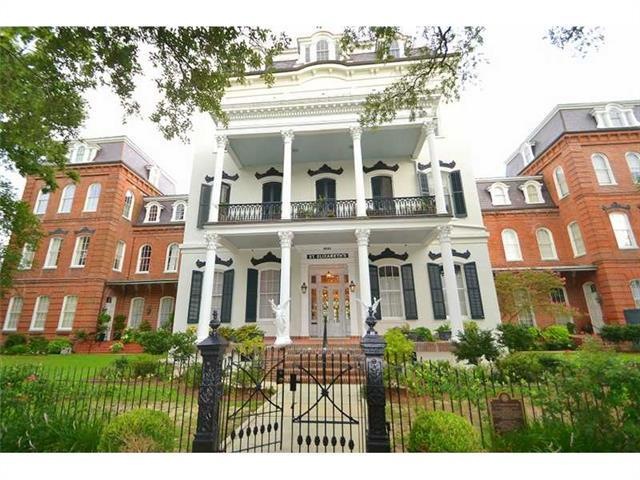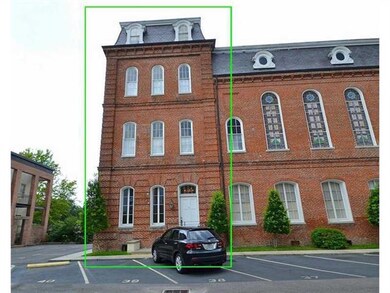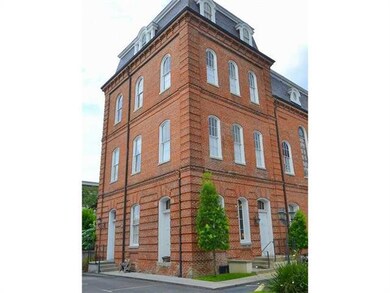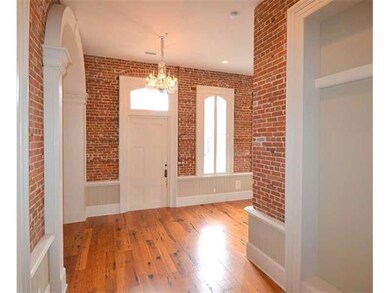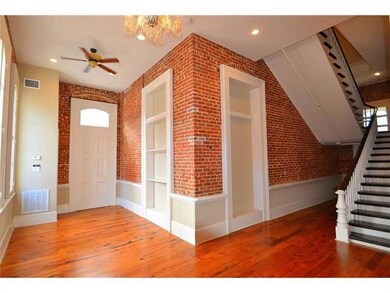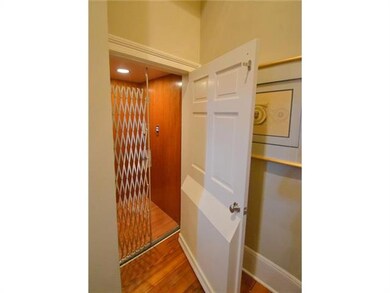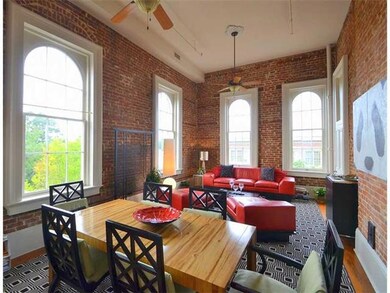
1314 Napoleon Ave Unit 11 New Orleans, LA 70115
Uptown NeighborhoodHighlights
- Building Security
- 3-minute walk to St Charles And Napoleon
- Multiple cooling system units
- In Ground Pool
- Jetted Tub in Primary Bathroom
- 5-minute walk to Laurence Square Park
About This Home
As of March 2022Designed for entertaining! This condo is the developer's personal unit & is practically a stand-alone, 4-story bldg within St Elizabeth's, once owned by Anne Rice. 1st floor - an impressive foyer. Day-to-day living on flrs 2&3 where palatial master, living, kit & dining are. Guests take top floor with 2 bdrms, bath & 2nd living room! Lux finishes, elevator & gated parking for 3.
Last Agent to Sell the Property
Keller Williams Realty Services License #000069580 Listed on: 07/08/2013

Property Details
Home Type
- Condominium
Est. Annual Taxes
- $18,161
Year Built
- Built in 2006
HOA Fees
- $1,344 Monthly HOA Fees
Home Design
- Cosmetic Repairs Needed
- Brick Exterior Construction
Interior Spaces
- 3,879 Sq Ft Home
- 4-Story Property
- Ceiling Fan
Kitchen
- <<OvenToken>>
- Range<<rangeHoodToken>>
- <<microwave>>
- Dishwasher
- Wine Cooler
Bedrooms and Bathrooms
- 3 Bedrooms
- Jetted Tub in Primary Bathroom
Laundry
- Dryer
- Washer
Parking
- 3 Parking Spaces
- Parking Lot
Utilities
- Multiple cooling system units
- Central Heating and Cooling System
- Cable TV Available
Additional Features
- In Ground Pool
- Property is in excellent condition
- City Lot
Listing and Financial Details
- Assessor Parcel Number 701151314NAPOLEONAV11
Community Details
Overview
- Association fees include common areas, water
- 28 Units
Pet Policy
- Dogs and Cats Allowed
- Breed Restrictions
Additional Features
- Building Security
- Elevator
Ownership History
Purchase Details
Home Financials for this Owner
Home Financials are based on the most recent Mortgage that was taken out on this home.Similar Homes in New Orleans, LA
Home Values in the Area
Average Home Value in this Area
Purchase History
| Date | Type | Sale Price | Title Company |
|---|---|---|---|
| Warranty Deed | $820,000 | -- |
Mortgage History
| Date | Status | Loan Amount | Loan Type |
|---|---|---|---|
| Open | $700,000 | New Conventional |
Property History
| Date | Event | Price | Change | Sq Ft Price |
|---|---|---|---|---|
| 03/18/2022 03/18/22 | Sold | -- | -- | -- |
| 02/16/2022 02/16/22 | Pending | -- | -- | -- |
| 11/04/2021 11/04/21 | For Sale | $1,099,999 | +25.1% | $306 / Sq Ft |
| 09/27/2013 09/27/13 | Sold | -- | -- | -- |
| 08/28/2013 08/28/13 | Pending | -- | -- | -- |
| 07/08/2013 07/08/13 | For Sale | $879,000 | 0.0% | $227 / Sq Ft |
| 06/18/2012 06/18/12 | Rented | $4,800 | -17.2% | -- |
| 05/19/2012 05/19/12 | Under Contract | -- | -- | -- |
| 04/13/2012 04/13/12 | For Rent | $5,800 | -- | -- |
Tax History Compared to Growth
Tax History
| Year | Tax Paid | Tax Assessment Tax Assessment Total Assessment is a certain percentage of the fair market value that is determined by local assessors to be the total taxable value of land and additions on the property. | Land | Improvement |
|---|---|---|---|---|
| 2025 | $18,161 | $130,570 | $17,350 | $113,220 |
| 2024 | $18,422 | $130,570 | $17,350 | $113,220 |
| 2023 | $16,780 | $118,570 | $11,570 | $107,000 |
| 2022 | $16,780 | $113,220 | $11,570 | $101,650 |
| 2021 | $17,957 | $118,570 | $11,570 | $107,000 |
| 2020 | $18,246 | $118,570 | $11,570 | $107,000 |
| 2019 | $12,389 | $82,000 | $11,570 | $70,430 |
| 2018 | $13,168 | $82,000 | $11,570 | $70,430 |
| 2017 | $12,703 | $82,000 | $11,570 | $70,430 |
| 2016 | $13,086 | $82,000 | $4,150 | $77,850 |
| 2015 | $12,831 | $82,000 | $4,150 | $77,850 |
| 2014 | -- | $78,210 | $4,150 | $74,060 |
| 2013 | -- | $78,210 | $4,150 | $74,060 |
Agents Affiliated with this Home
-
Michael Styles

Seller's Agent in 2022
Michael Styles
Keller Williams Realty New Orleans
(504) 777-1773
6 in this area
215 Total Sales
-
Jonathan Goedecke

Seller Co-Listing Agent in 2022
Jonathan Goedecke
McEnery Residential, LLC
(504) 355-7821
1 in this area
46 Total Sales
-
Ashley Nesser
A
Buyer's Agent in 2022
Ashley Nesser
LATTER & BLUM (LATT07)
(504) 458-3536
4 in this area
89 Total Sales
-
BART GILLIS
B
Seller's Agent in 2013
BART GILLIS
Keller Williams Realty Services
(337) 522-7554
2 in this area
50 Total Sales
-
LES RIESS
L
Buyer's Agent in 2013
LES RIESS
KELLER WILLIAMS REALTY 455-0100
(504) 455-0100
8 Total Sales
-
John Paszamant
J
Seller's Agent in 2012
John Paszamant
NOLA Moves, LLC
(908) 217-1179
12 Total Sales
Map
Source: ROAM MLS
MLS Number: 957606
APN: 6-14-2-999-11
