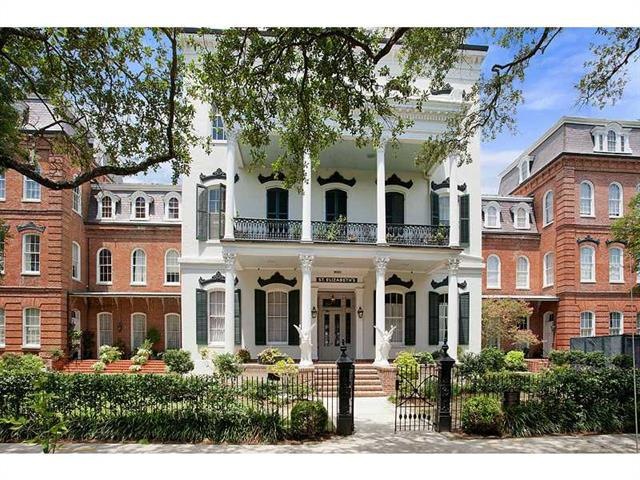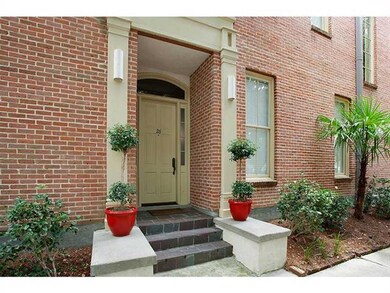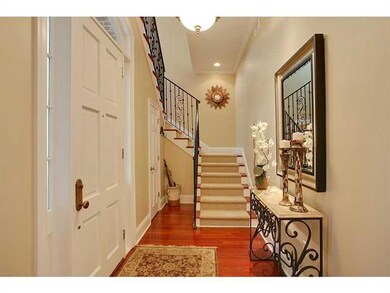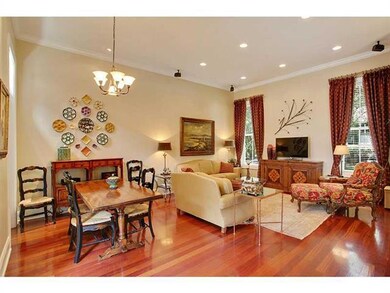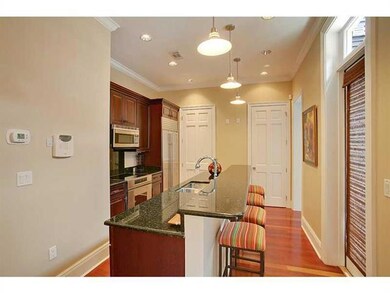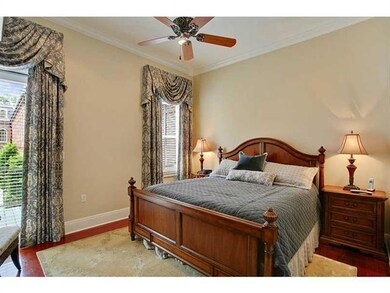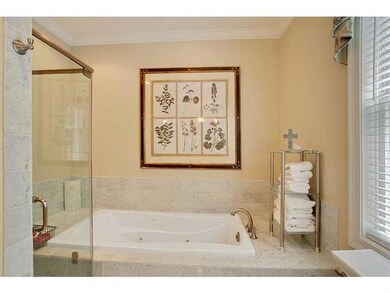
1314 Napoleon Ave Unit 26 New Orleans, LA 70115
Uptown NeighborhoodHighlights
- In Ground Pool
- 3-minute walk to St Charles And Napoleon
- Concrete Porch or Patio
- Balcony
- Courtyard
- 5-minute walk to Laurence Square Park
About This Home
As of January 2021Amazing townhome/condo St. Elizabeth's. Enjoy the privacy of this stunning condo & all the perks of condo living. Wood floors high ceilings, fab kitchen w/granite countertops & high end appliances - Sub zero, Dacor & Asko. Lots of storage, balcony & terrace. 1 parking space in gated area. New French doors to patio, beautifully decorated and move-in ready.
Last Agent to Sell the Property
LATTER & BLUM (LATT07) License #000055818 Listed on: 07/02/2013
Property Details
Home Type
- Condominium
Est. Annual Taxes
- $8,893
Year Built
- Built in 2006
HOA Fees
- $581 Monthly HOA Fees
Home Design
- Brick Exterior Construction
Interior Spaces
- 1,774 Sq Ft Home
- 2-Story Property
- Ceiling Fan
- Home Security System
Kitchen
- <<OvenToken>>
- Range<<rangeHoodToken>>
- <<microwave>>
- Dishwasher
- Wine Cooler
Bedrooms and Bathrooms
- 2 Bedrooms
Laundry
- Dryer
- Washer
Parking
- 1 Parking Space
- Assigned Parking
Outdoor Features
- In Ground Pool
- Balcony
- Courtyard
- Concrete Porch or Patio
Utilities
- Central Heating and Cooling System
- Cable TV Available
Additional Features
- Property is in excellent condition
- City Lot
Listing and Financial Details
- Assessor Parcel Number 701151314NAPOLEONAV26
Community Details
Overview
- Association fees include common areas, water
- 29 Units
Pet Policy
- Dogs and Cats Allowed
- Breed Restrictions
Ownership History
Purchase Details
Home Financials for this Owner
Home Financials are based on the most recent Mortgage that was taken out on this home.Purchase Details
Home Financials for this Owner
Home Financials are based on the most recent Mortgage that was taken out on this home.Purchase Details
Home Financials for this Owner
Home Financials are based on the most recent Mortgage that was taken out on this home.Purchase Details
Home Financials for this Owner
Home Financials are based on the most recent Mortgage that was taken out on this home.Similar Homes in New Orleans, LA
Home Values in the Area
Average Home Value in this Area
Purchase History
| Date | Type | Sale Price | Title Company |
|---|---|---|---|
| Deed | $695,000 | Crescent Title Llc | |
| Warranty Deed | $530,000 | -- | |
| Warranty Deed | $540,000 | -- | |
| Warranty Deed | $405,000 | -- |
Mortgage History
| Date | Status | Loan Amount | Loan Type |
|---|---|---|---|
| Open | $548,250 | New Conventional | |
| Previous Owner | $400,000 | No Value Available | |
| Previous Owner | $4,000 | Adjustable Rate Mortgage/ARM | |
| Previous Owner | $324,000 | No Value Available |
Property History
| Date | Event | Price | Change | Sq Ft Price |
|---|---|---|---|---|
| 01/29/2021 01/29/21 | Sold | -- | -- | -- |
| 12/30/2020 12/30/20 | Pending | -- | -- | -- |
| 11/10/2020 11/10/20 | For Sale | $749,900 | +42.8% | $423 / Sq Ft |
| 08/29/2013 08/29/13 | Sold | -- | -- | -- |
| 07/30/2013 07/30/13 | Pending | -- | -- | -- |
| 07/02/2013 07/02/13 | For Sale | $525,000 | -- | $296 / Sq Ft |
Tax History Compared to Growth
Tax History
| Year | Tax Paid | Tax Assessment Tax Assessment Total Assessment is a certain percentage of the fair market value that is determined by local assessors to be the total taxable value of land and additions on the property. | Land | Improvement |
|---|---|---|---|---|
| 2025 | $8,893 | $63,940 | $7,950 | $55,990 |
| 2024 | $9,021 | $63,940 | $7,950 | $55,990 |
| 2023 | $9,170 | $64,850 | $5,300 | $59,550 |
| 2022 | $9,170 | $61,870 | $5,300 | $56,570 |
| 2021 | $9,822 | $64,850 | $5,300 | $59,550 |
| 2020 | $9,979 | $64,850 | $5,300 | $59,550 |
| 2019 | $7,885 | $52,190 | $5,300 | $46,890 |
| 2018 | $8,381 | $52,190 | $5,300 | $46,890 |
| 2017 | $8,085 | $52,190 | $5,300 | $46,890 |
| 2016 | $8,328 | $52,190 | $2,500 | $49,690 |
| 2015 | $8,166 | $52,190 | $2,500 | $49,690 |
| 2014 | -- | $52,190 | $2,500 | $49,690 |
| 2013 | -- | $52,850 | $1,350 | $51,500 |
Agents Affiliated with this Home
-
Kara Breithaupt

Seller's Agent in 2021
Kara Breithaupt
Snap Realty
(504) 444-6400
6 in this area
321 Total Sales
-
Michelle Sartor
M
Buyer's Agent in 2021
Michelle Sartor
LATTER & BLUM (LATT07)
(504) 723-8057
3 in this area
126 Total Sales
-
Mat Berenson
M
Seller's Agent in 2013
Mat Berenson
LATTER & BLUM (LATT07)
(504) 232-1352
5 in this area
117 Total Sales
Map
Source: ROAM MLS
MLS Number: 957047
APN: 6-14-2-999-26
