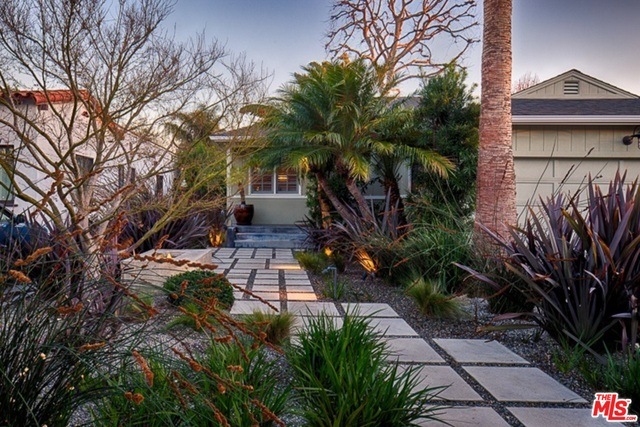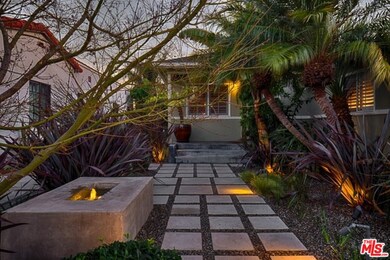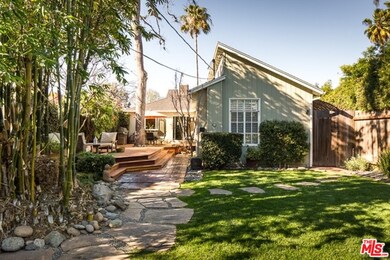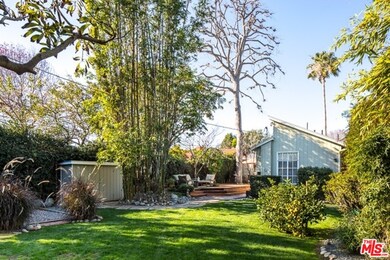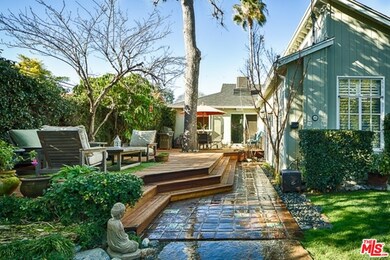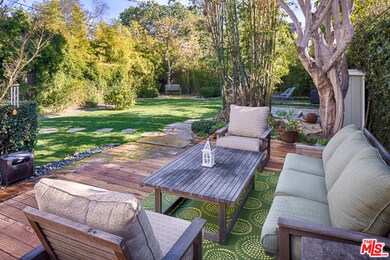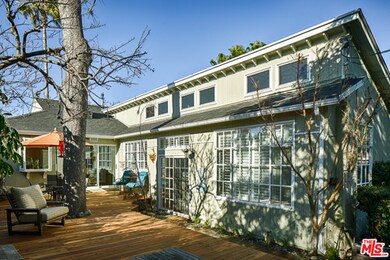
1314 Preston Way Venice, CA 90291
Venice NeighborhoodHighlights
- Room in yard for a pool
- Traditional Architecture
- No HOA
- Venice High School Rated A
- Wood Flooring
- Laundry Room
About This Home
As of November 2024A perfect sanctuary on coveted Preston Way represents an opportunity to move into a remodeled home with significant upside potential to create more value. Published landscape design by Naomi Sanders highlights a majestic site shrouded in privacy with mature trees and lush landscape. Comfortable floor plan of over 1,600sf with 3 beds and 2 baths, plus converted garage bonus room/office. Sizable living/dining flows to a large open kitchen that is a chef's dream featuring center isle; Viking, Sub Zero, warming drawer, bar ice maker, overlooking 1000sf redwood deck perfect for entertaining. Private large guest bedroom with remodeled bath. Rear of house features two private bedrooms including Master with vaulted ceilings, windows overlooking grassy backyard, large master bath with separate spa room has sunken tub and steam. Additional features include: Separate laundry room, covered side yard, new AC, transom windows, extensive storage, alarm, upgraded plumbing and electrical systems.
Last Agent to Sell the Property
Campbell Wellman Properties License #01879814 Listed on: 02/17/2017
Home Details
Home Type
- Single Family
Est. Annual Taxes
- $32,028
Year Built
- Built in 1952
Lot Details
- 7,963 Sq Ft Lot
- Property is zoned LAR1
Home Design
- Traditional Architecture
Interior Spaces
- 1,611 Sq Ft Home
- 1-Story Property
- Family Room
- Dining Area
- Wood Flooring
Kitchen
- Oven or Range
- Freezer
- Ice Maker
- Dishwasher
- Disposal
Bedrooms and Bathrooms
- 3 Bedrooms
- 2 Full Bathrooms
Laundry
- Laundry Room
- Dryer
- Washer
Parking
- 2 Open Parking Spaces
- Driveway
Additional Features
- Room in yard for a pool
- Central Heating and Cooling System
Community Details
- No Home Owners Association
Listing and Financial Details
- Assessor Parcel Number 4244-028-045
Ownership History
Purchase Details
Home Financials for this Owner
Home Financials are based on the most recent Mortgage that was taken out on this home.Purchase Details
Home Financials for this Owner
Home Financials are based on the most recent Mortgage that was taken out on this home.Purchase Details
Home Financials for this Owner
Home Financials are based on the most recent Mortgage that was taken out on this home.Purchase Details
Purchase Details
Home Financials for this Owner
Home Financials are based on the most recent Mortgage that was taken out on this home.Purchase Details
Home Financials for this Owner
Home Financials are based on the most recent Mortgage that was taken out on this home.Similar Homes in the area
Home Values in the Area
Average Home Value in this Area
Purchase History
| Date | Type | Sale Price | Title Company |
|---|---|---|---|
| Grant Deed | $2,651,000 | Fidelity National Title | |
| Grant Deed | $2,651,000 | Fidelity National Title | |
| Deed | -- | Chartwell Escrow Inc | |
| Grant Deed | $2,874,000 | Fidelity National Title | |
| Grant Deed | $2,265,000 | Lawyers Title | |
| Interfamily Deed Transfer | -- | -- | |
| Grant Deed | $565,000 | Equity Title | |
| Grant Deed | $343,500 | Chicago Title Co |
Mortgage History
| Date | Status | Loan Amount | Loan Type |
|---|---|---|---|
| Open | $1,485,000 | New Conventional | |
| Closed | $1,485,000 | New Conventional | |
| Previous Owner | $3,065,000 | New Conventional | |
| Previous Owner | $486,250 | Unknown | |
| Previous Owner | $452,000 | No Value Available | |
| Previous Owner | $80,000 | No Value Available | |
| Closed | $228,700 | No Value Available | |
| Closed | $56,500 | No Value Available |
Property History
| Date | Event | Price | Change | Sq Ft Price |
|---|---|---|---|---|
| 11/13/2024 11/13/24 | Sold | $2,651,000 | -1.8% | $1,646 / Sq Ft |
| 10/25/2024 10/25/24 | Pending | -- | -- | -- |
| 10/17/2024 10/17/24 | Price Changed | $2,699,000 | -1.9% | $1,675 / Sq Ft |
| 10/09/2024 10/09/24 | For Sale | $2,750,000 | -4.3% | $1,707 / Sq Ft |
| 02/23/2024 02/23/24 | Sold | $2,874,000 | -0.7% | $1,784 / Sq Ft |
| 02/09/2024 02/09/24 | Pending | -- | -- | -- |
| 01/28/2024 01/28/24 | For Sale | $2,895,000 | +27.8% | $1,797 / Sq Ft |
| 03/21/2017 03/21/17 | Sold | $2,265,000 | -1.3% | $1,406 / Sq Ft |
| 03/07/2017 03/07/17 | Pending | -- | -- | -- |
| 02/17/2017 02/17/17 | For Sale | $2,295,000 | -- | $1,425 / Sq Ft |
Tax History Compared to Growth
Tax History
| Year | Tax Paid | Tax Assessment Tax Assessment Total Assessment is a certain percentage of the fair market value that is determined by local assessors to be the total taxable value of land and additions on the property. | Land | Improvement |
|---|---|---|---|---|
| 2024 | $32,028 | $2,643,552 | $1,894,484 | $749,068 |
| 2023 | $31,402 | $2,591,719 | $1,857,338 | $734,381 |
| 2022 | $29,931 | $2,540,902 | $1,820,920 | $719,982 |
| 2021 | $29,577 | $2,491,081 | $1,785,216 | $705,865 |
| 2019 | $28,684 | $2,417,196 | $1,732,266 | $684,930 |
| 2018 | $28,582 | $2,369,800 | $1,698,300 | $671,500 |
| 2016 | $7,721 | $629,802 | $459,726 | $170,076 |
| 2015 | $7,609 | $620,343 | $452,821 | $167,522 |
| 2014 | $7,640 | $608,192 | $443,951 | $164,241 |
Agents Affiliated with this Home
-
Todd Stein

Seller's Agent in 2024
Todd Stein
Campbell Wellman Properties
(310) 437-5333
9 in this area
37 Total Sales
-
Emmanuel Xuereb

Seller's Agent in 2024
Emmanuel Xuereb
Compass
(323) 559-9000
7 in this area
52 Total Sales
-
Salvator Xuereb

Seller Co-Listing Agent in 2024
Salvator Xuereb
Compass
(323) 447-0385
7 in this area
53 Total Sales
-
Colin Wellman
C
Seller Co-Listing Agent in 2024
Colin Wellman
Campbell Wellman Properties
(310) 980-4918
5 in this area
16 Total Sales
-
Amandine Ferla
A
Buyer's Agent in 2024
Amandine Ferla
Sotheby's International Realty
(650) 933-6265
1 in this area
4 Total Sales
Map
Source: The MLS
MLS Number: 17-202948
APN: 4244-028-045
- 1352 Palms Blvd
- 1385 Palms Blvd
- 1325 Appleton Way
- 1390 Palms Blvd
- 2013 Louella Ave
- 3461 Redwood Ave
- 1814 Penmar Ave
- 1246 Morningside Way
- 1900 Penmar Ave
- 1821 Penmar Ave
- 2031 Glyndon Ave
- 2001 Penmar Ave
- 3557 Ashwood Ave
- 2115 Walnut Ave
- 3536 Maplewood Ave
- 2137 Walnut Ave
- 1102 Amoroso Place
- 2200 Penmar Ave
- 1052 Palms Blvd
- 1061 Amoroso Place
