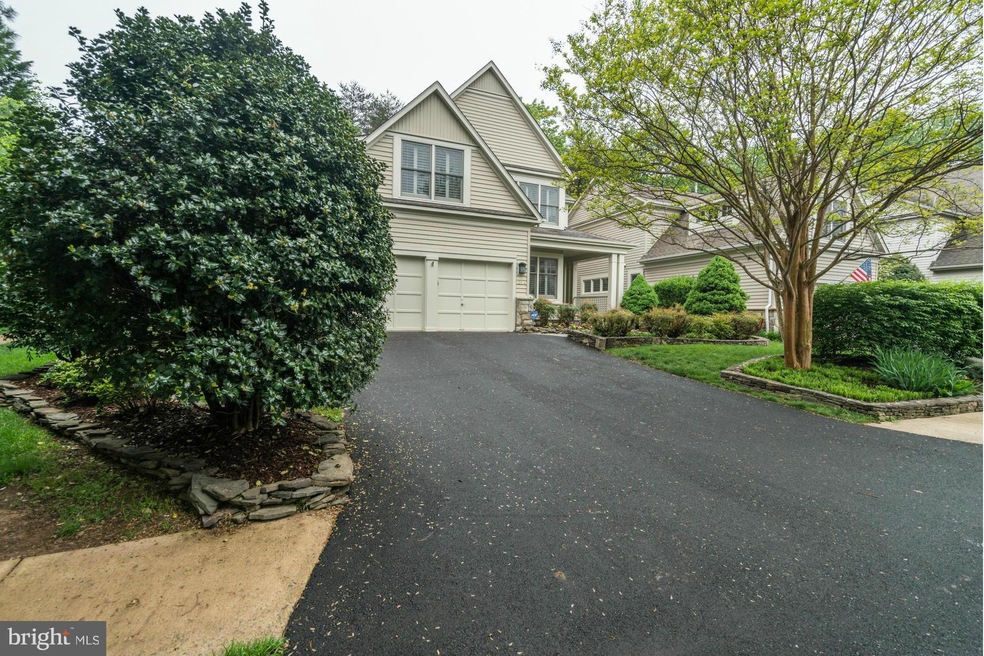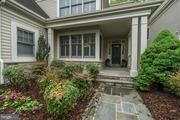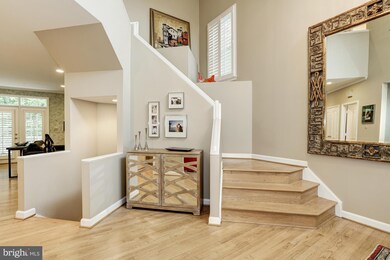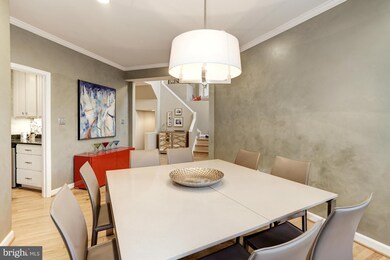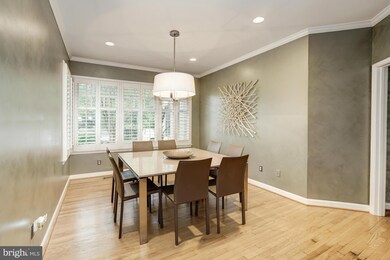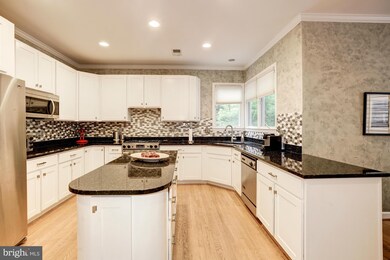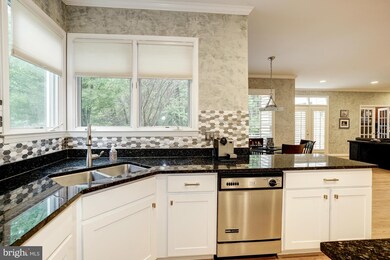
1314 Red Hawk Cir Reston, VA 20194
North Reston NeighborhoodHighlights
- Eat-In Gourmet Kitchen
- Open Floorplan
- Community Lake
- Aldrin Elementary Rated A
- Colonial Architecture
- 4-minute walk to Deer Forest Recreation Area
About This Home
As of September 2023PRICED ADJUSTED! Great Value!! Perfect Location!! Gulick Home w/ a Dramatic Floor Plan!! Nicely Finished Details !!Stone Front Porch Adorned w/ Professional Landscaping!! Refaced Kitchen Cabinetry, New Back Splash, Water Heater, Tile, Carpeting, Driveway, Driveway & Much More!! Built In's in Library overlooking Privacy! Ample space for the Dogs! Contemporary Floor Plan w/Lots of Windows! MUST SEE
Last Agent to Sell the Property
LuxHouse International Real Estate License #SP98361759 Listed on: 03/21/2017
Co-Listed By
Alan Rezaie
LuxHouse International Real Estate
Home Details
Home Type
- Single Family
Est. Annual Taxes
- $10,824
Year Built
- Built in 1999 | Remodeled in 2016
Lot Details
- 6,393 Sq Ft Lot
- Cul-De-Sac
- Southeast Facing Home
- Extensive Hardscape
- No Through Street
- Private Lot
- Backs to Trees or Woods
- Property is in very good condition
- Property is zoned 372
HOA Fees
- $183 Monthly HOA Fees
Parking
- 2 Car Attached Garage
- Garage Door Opener
- On-Street Parking
- Off-Street Parking
Home Design
- Colonial Architecture
- Asphalt Roof
- Stone Siding
Interior Spaces
- Property has 3 Levels
- Open Floorplan
- Built-In Features
- Chair Railings
- Crown Molding
- Two Story Ceilings
- Ceiling Fan
- Skylights
- Recessed Lighting
- 1 Fireplace
- Screen For Fireplace
- Window Treatments
- Window Screens
- Family Room Off Kitchen
- Sitting Room
- Dining Room
- Den
- Game Room
- Wood Flooring
Kitchen
- Eat-In Gourmet Kitchen
- Breakfast Area or Nook
- Butlers Pantry
- <<builtInOvenToken>>
- Gas Oven or Range
- Stove
- <<microwave>>
- Ice Maker
- Dishwasher
- Kitchen Island
- Upgraded Countertops
- Disposal
Bedrooms and Bathrooms
- 5 Bedrooms
- En-Suite Primary Bedroom
- En-Suite Bathroom
- 4.5 Bathrooms
- <<bathWithWhirlpoolToken>>
Laundry
- Front Loading Dryer
- Washer
Finished Basement
- Walk-Up Access
- Rear Basement Entry
- Sump Pump
- Natural lighting in basement
Home Security
- Monitored
- Motion Detectors
- Fire and Smoke Detector
Outdoor Features
- Deck
Schools
- Aldrin Elementary School
- Herndon Middle School
- Herndon High School
Utilities
- Dehumidifier
- Humidifier
- Forced Air Zoned Heating and Cooling System
- 60 Gallon+ Natural Gas Water Heater
- High Speed Internet
- Cable TV Available
Listing and Financial Details
- Tax Lot 8
- Assessor Parcel Number 11-4-26- -8
Community Details
Overview
- Association fees include common area maintenance, insurance, management, pool(s), recreation facility, snow removal, trash, road maintenance, reserve funds
- Built by GULICK GROUP
- Reston Subdivision, Hawthorne Floorplan
- Highland Park / Reston Community
- The community has rules related to alterations or architectural changes, covenants, no recreational vehicles, boats or trailers
- Community Lake
Amenities
- Day Care Facility
- Picnic Area
- Common Area
- Community Center
- Recreation Room
- Convenience Store
Recreation
- Tennis Courts
- Baseball Field
- Community Basketball Court
- Racquetball
- Community Playground
- Community Pool
- Jogging Path
- Bike Trail
Ownership History
Purchase Details
Home Financials for this Owner
Home Financials are based on the most recent Mortgage that was taken out on this home.Purchase Details
Home Financials for this Owner
Home Financials are based on the most recent Mortgage that was taken out on this home.Purchase Details
Home Financials for this Owner
Home Financials are based on the most recent Mortgage that was taken out on this home.Purchase Details
Home Financials for this Owner
Home Financials are based on the most recent Mortgage that was taken out on this home.Purchase Details
Home Financials for this Owner
Home Financials are based on the most recent Mortgage that was taken out on this home.Purchase Details
Home Financials for this Owner
Home Financials are based on the most recent Mortgage that was taken out on this home.Similar Homes in Reston, VA
Home Values in the Area
Average Home Value in this Area
Purchase History
| Date | Type | Sale Price | Title Company |
|---|---|---|---|
| Warranty Deed | $1,169,000 | Fidelity National Title | |
| Warranty Deed | $850,000 | Highland Title & Escrow | |
| Warranty Deed | $875,000 | -- | |
| Warranty Deed | $895,000 | -- | |
| Deed | $457,690 | -- | |
| Deed | $315,000 | -- |
Mortgage History
| Date | Status | Loan Amount | Loan Type |
|---|---|---|---|
| Open | $875,000 | New Conventional | |
| Closed | $876,750 | New Conventional | |
| Previous Owner | $618,000 | New Conventional | |
| Previous Owner | $636,150 | New Conventional | |
| Previous Owner | $689,250 | Stand Alone Refi Refinance Of Original Loan | |
| Previous Owner | $700,000 | New Conventional | |
| Previous Owner | $860,000 | Construction | |
| Previous Owner | $366,000 | No Value Available | |
| Previous Owner | $6,000,000 | No Value Available |
Property History
| Date | Event | Price | Change | Sq Ft Price |
|---|---|---|---|---|
| 09/19/2023 09/19/23 | Sold | $1,169,000 | 0.0% | $252 / Sq Ft |
| 09/09/2023 09/09/23 | Pending | -- | -- | -- |
| 08/21/2023 08/21/23 | Price Changed | $1,169,000 | 0.0% | $252 / Sq Ft |
| 08/21/2023 08/21/23 | For Sale | $1,169,000 | 0.0% | $252 / Sq Ft |
| 08/15/2023 08/15/23 | Off Market | $1,169,000 | -- | -- |
| 07/21/2023 07/21/23 | For Sale | $1,199,000 | +41.1% | $259 / Sq Ft |
| 04/28/2017 04/28/17 | Sold | $850,000 | -4.0% | $184 / Sq Ft |
| 03/28/2017 03/28/17 | Pending | -- | -- | -- |
| 03/21/2017 03/21/17 | For Sale | $885,000 | -- | $191 / Sq Ft |
Tax History Compared to Growth
Tax History
| Year | Tax Paid | Tax Assessment Tax Assessment Total Assessment is a certain percentage of the fair market value that is determined by local assessors to be the total taxable value of land and additions on the property. | Land | Improvement |
|---|---|---|---|---|
| 2024 | $13,628 | $1,130,490 | $328,000 | $802,490 |
| 2023 | $12,189 | $1,036,910 | $328,000 | $708,910 |
| 2022 | $10,883 | $914,130 | $303,000 | $611,130 |
| 2021 | $10,687 | $875,630 | $273,000 | $602,630 |
| 2020 | $10,577 | $859,530 | $268,000 | $591,530 |
| 2019 | $10,378 | $843,420 | $268,000 | $575,420 |
| 2018 | $9,634 | $837,720 | $268,000 | $569,720 |
| 2017 | $11,083 | $917,480 | $268,000 | $649,480 |
| 2016 | $11,220 | $930,730 | $268,000 | $662,730 |
| 2015 | $10,824 | $930,730 | $268,000 | $662,730 |
| 2014 | $10,801 | $930,730 | $268,000 | $662,730 |
Agents Affiliated with this Home
-
Judy McHenry

Seller's Agent in 2023
Judy McHenry
Real Broker, LLC
(571) 233-8212
1 in this area
61 Total Sales
-
Diego Bolivar
D
Buyer's Agent in 2023
Diego Bolivar
Samson Properties
(703) 206-8517
1 in this area
3 Total Sales
-
Amal Lafhal

Seller's Agent in 2017
Amal Lafhal
LuxHouse International Real Estate
(703) 473-7100
31 Total Sales
-
A
Seller Co-Listing Agent in 2017
Alan Rezaie
LuxHouse International Real Estate
Map
Source: Bright MLS
MLS Number: 1001788001
APN: 0114-26-0008
- 11408 Gate Hill Place Unit F
- 11405R Windleaf Ct Unit 30
- 1307 Windleaf Dr Unit 139
- 11603 Auburn Grove Ct
- 1246 Vintage Place
- 1236 Weatherstone Ct
- 1244 Weatherstone Ct
- 1300 Park Garden Ln
- 1310 Sundial Dr
- 1249 Wild Hawthorn Way
- 1351 Heritage Oak Way
- 1416 Church Hill Place
- 1344C Garden Wall Cir Unit 510
- 11415 Hollow Timber Ct
- 1334 Garden Wall Cir Unit 410
- 1304B Garden Wall Cir Unit 105
- 1511 N Point Dr Unit 304
- 1505 N Point Dr Unit 203
- 1281 Wedgewood Manor Way
- 1497 Church Hill Place
