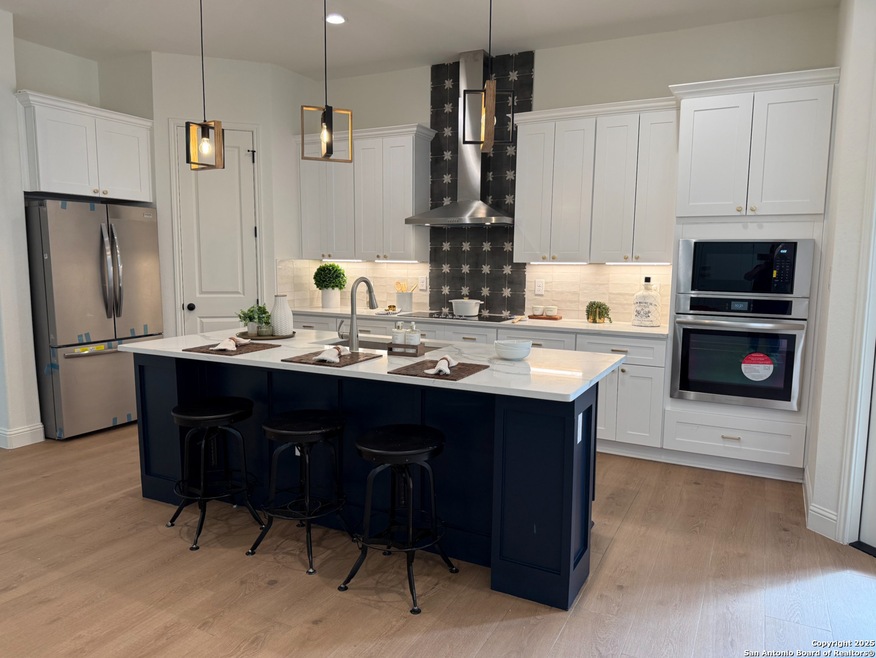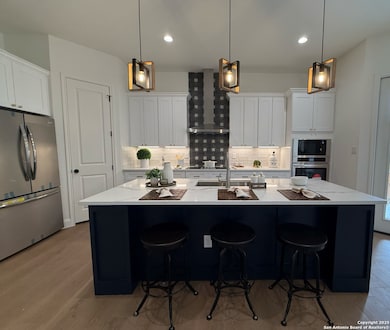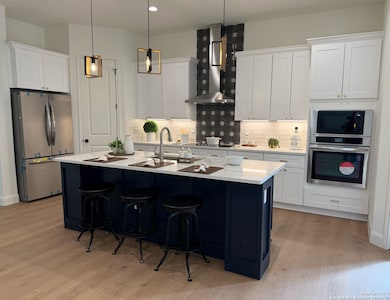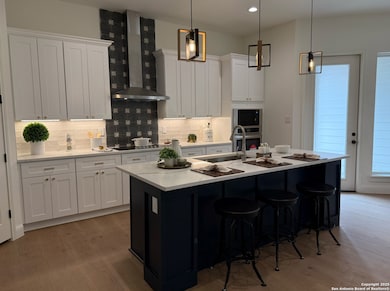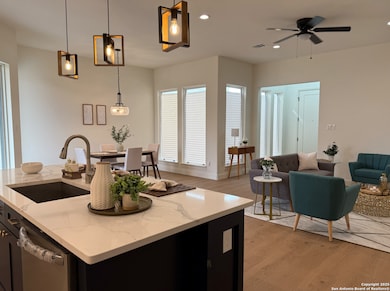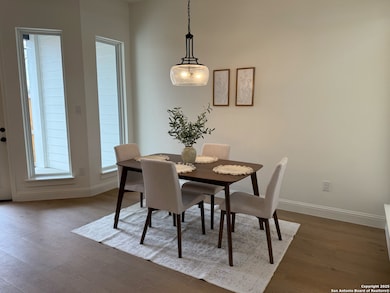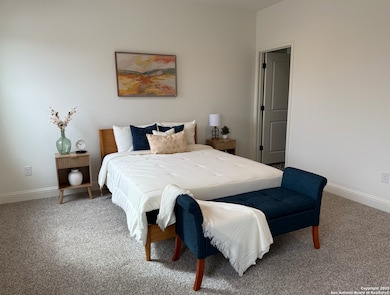
1314 S Mesquite St San Antonio, TX 78210
Denver Heights NeighborhoodEstimated payment $2,818/month
Highlights
- New Construction
- Two Living Areas
- Chandelier
- Loft
- Ceramic Tile Flooring
- Central Heating and Cooling System
About This Home
NEW CONSTRUCTION! Be the First to Experience This Stunning, Move-In Ready Modern 3-Story Home! Perfectly located just minutes from downtown San Antonio, The Pearl Brewery, and the city's top dining and entertainment hotspots, this brand-new home blends contemporary design with vintage charm, offering the best in stylish urban living. The open-concept layout features a gourmet kitchen with a large island, built-in microwave-oven combo, matching refrigerator, and a sleek modern range hood that extends to the ceiling-perfect for entertaining or everyday enjoyment. The third-floor loft includes a wet bar and opens to a spacious terrace with breathtaking downtown skyline views, ideal for hosting guests or unwinding in style. This home offers three generously sized bedrooms, including a luxurious primary suite with a spa-inspired bathroom and ample closet space. Thoughtfully designed for modern convenience, it's prewired for an electric vehicle charger and features a smart garage door opener. Smart home technology is integrated throughout, ensuring efficiency and comfort. Additional highlights include 10-foot ceilings in all first-floor living areas, soft-close doors and drawers in all cabinets and vanities, a one-car garage providing coveted downtown parking and a full 2-10 home warranty for peace of mind. This exceptional new construction home delivers the perfect blend of comfort, style, and prime location-don't miss your chance to make it yours! Schedule a tour today!
Listing Agent
Beto Sepulveda
Central Metro Realty Listed on: 03/05/2025
Home Details
Home Type
- Single Family
Est. Annual Taxes
- $4,631
Year Built
- Built in 2024 | New Construction
Parking
- 1 Car Garage
Home Design
- Slab Foundation
- Composition Roof
Interior Spaces
- 2,059 Sq Ft Home
- Property has 3 Levels
- Ceiling Fan
- Chandelier
- Two Living Areas
- Loft
- Washer Hookup
Kitchen
- <<builtInOvenToken>>
- Cooktop<<rangeHoodToken>>
- <<microwave>>
Flooring
- Carpet
- Ceramic Tile
Bedrooms and Bathrooms
- 3 Bedrooms
Schools
- Herff Elementary School
- Poe Middle School
- Brackenrdg High School
Additional Features
- 2,352 Sq Ft Lot
- Central Heating and Cooling System
Community Details
- Built by Ella Bree Homes
- Denver Heights Subdivision
Listing and Financial Details
- Legal Lot and Block 19 / 58
- Assessor Parcel Number 015860580190
Map
Home Values in the Area
Average Home Value in this Area
Tax History
| Year | Tax Paid | Tax Assessment Tax Assessment Total Assessment is a certain percentage of the fair market value that is determined by local assessors to be the total taxable value of land and additions on the property. | Land | Improvement |
|---|---|---|---|---|
| 2023 | $4,631 | $187,610 | $73,110 | $114,500 |
| 2022 | $4,973 | $183,550 | $69,380 | $114,170 |
Property History
| Date | Event | Price | Change | Sq Ft Price |
|---|---|---|---|---|
| 06/07/2025 06/07/25 | Price Changed | $439,000 | -3.5% | $213 / Sq Ft |
| 03/05/2025 03/05/25 | For Sale | $455,000 | -- | $221 / Sq Ft |
Mortgage History
| Date | Status | Loan Amount | Loan Type |
|---|---|---|---|
| Closed | $285,933 | New Conventional | |
| Closed | $359,200 | Construction |
Similar Homes in San Antonio, TX
Source: San Antonio Board of REALTORS®
MLS Number: 1846997
APN: 01586-058-0190
- 1310 S Mesquite St
- 203 Denver Blvd
- 202 Essex St
- 911 Florida St
- 915 Florida St
- 1406 S Hackberry
- 716 Florida St
- 1130 S Olive St
- 1107 S Hackberry
- 918 S Cherry St
- 1021 S Hackberry Unit 402
- 1019 S Hackberry St
- 202 W Boyer Ave
- 1019 S Pine St
- 246 W High Ave
- 1007 S Pine St
- 923 S Mesquite
- 134 E High Ave
- 515 Westfall Ave
- 530 Denver Blvd
- 911 Florida St
- 1315 S Olive St
- 111 Mississippi St
- 1021 S Hackberry Unit 401
- 1021 S Hackberry Unit 302
- 250 W Boyer Ave
- 1003 S Olive St Unit 102
- 1022 Delaware St Unit 1
- 134 E High Ave
- 724 Indiana St Unit 102
- 531 Essex St Unit 101
- 138 Porter St Unit 2201
- 138 Porter St Unit 2101
- 138 Porter St Unit 1201
- 138 Porter St Unit 1101
- 708 Virginia Blvd
- 103 Sample St
- 414 Spruce St Unit 101
- 511 Iowa St
- 1003 Piedmont Ave
