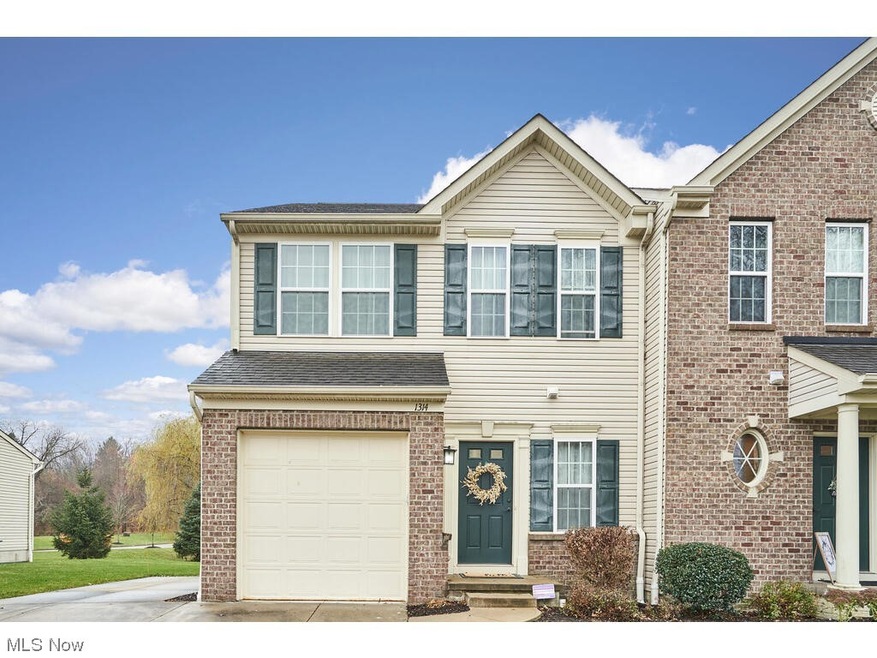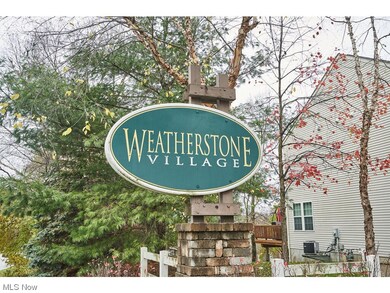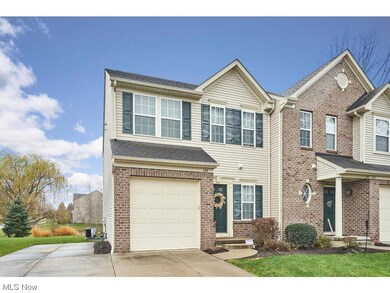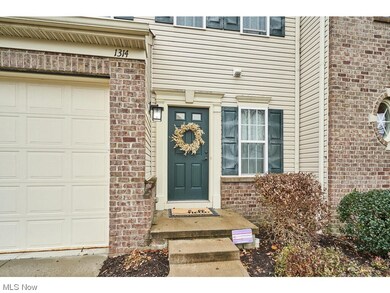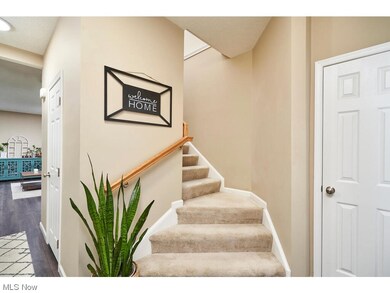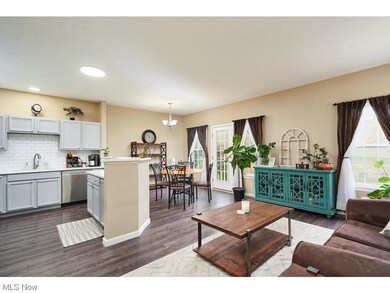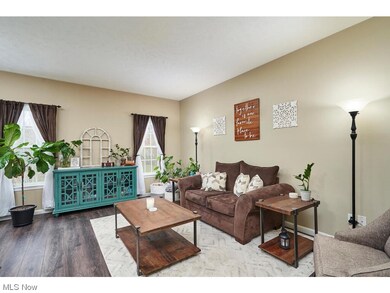
1314 Wellingshire Cir Unit 16A Cuyahoga Falls, OH 44221
Buckingham Gate NeighborhoodHighlights
- Porch
- Views
- Forced Air Heating and Cooling System
- 1 Car Attached Garage
About This Home
As of December 2023Move in and enjoy this Weatherstone Village townhouse with 3 bedrooms, 2 ½ baths. Built in 2009, this condo is tucked away in the community with view of the pond. The main floor features newer LVT flooring and neutral decor. The living and dining rooms are open to the updated kitchen. The kitchen highlights a center island, granite countertops, subway backsplash and all appliances with newer SS French door refrigerator. The half bath has been updated with a stylish vanity. The second floor includes a master suite with private bathroom, two additional bedrooms and main hall bathroom. The finished lower level family room offers additional living space and laundry area including the washer and dryer. One car garage plus a parking pad providing plenty of room for parking. You’ll enjoy all of the benefits of maintenance-free condo living with full access to shopping, restaurants and Route 8! Home warranty included. Cuyahoga Falls Schools.
Last Agent to Sell the Property
Keller Williams Chervenic Rlty Brokerage Email: (330) 836-4300 FairlawnOffice@chervenicrealty.com License #2005008030 Listed on: 11/24/2023

Property Details
Home Type
- Condominium
Est. Annual Taxes
- $3,076
Year Built
- Built in 2009
HOA Fees
- $160 Monthly HOA Fees
Parking
- 1 Car Attached Garage
- Garage Door Opener
Home Design
- Brick Exterior Construction
- Fiberglass Roof
- Asphalt Roof
- Vinyl Siding
Interior Spaces
- 2-Story Property
- Property Views
Kitchen
- Range<<rangeHoodToken>>
- <<microwave>>
- Dishwasher
- Disposal
Bedrooms and Bathrooms
- 3 Bedrooms
Laundry
- Laundry in unit
- Dryer
- Washer
Finished Basement
- Basement Fills Entire Space Under The House
- Sump Pump
Outdoor Features
- Porch
Utilities
- Forced Air Heating and Cooling System
- Heating System Uses Gas
Listing and Financial Details
- Home warranty included in the sale of the property
- Assessor Parcel Number 0220506
Community Details
Overview
- Weatherstone Village Association
- Weatherstone Village Condo Ph 15 Subdivision
Pet Policy
- Pets Allowed
Ownership History
Purchase Details
Home Financials for this Owner
Home Financials are based on the most recent Mortgage that was taken out on this home.Purchase Details
Home Financials for this Owner
Home Financials are based on the most recent Mortgage that was taken out on this home.Similar Homes in the area
Home Values in the Area
Average Home Value in this Area
Purchase History
| Date | Type | Sale Price | Title Company |
|---|---|---|---|
| Warranty Deed | $142,000 | Chicago Title | |
| Corporate Deed | $129,215 | Attorney |
Mortgage History
| Date | Status | Loan Amount | Loan Type |
|---|---|---|---|
| Open | $111,200 | New Conventional | |
| Previous Owner | $126,873 | FHA |
Property History
| Date | Event | Price | Change | Sq Ft Price |
|---|---|---|---|---|
| 07/16/2025 07/16/25 | Pending | -- | -- | -- |
| 07/14/2025 07/14/25 | For Sale | $245,000 | +19.5% | -- |
| 12/20/2023 12/20/23 | Sold | $205,000 | +8.0% | $110 / Sq Ft |
| 11/26/2023 11/26/23 | Pending | -- | -- | -- |
| 11/24/2023 11/24/23 | For Sale | $189,900 | +32.8% | $102 / Sq Ft |
| 10/17/2016 10/17/16 | Sold | $143,000 | 0.0% | $102 / Sq Ft |
| 09/13/2016 09/13/16 | Off Market | $143,000 | -- | -- |
| 09/13/2016 09/13/16 | Pending | -- | -- | -- |
| 04/28/2016 04/28/16 | For Sale | $169,777 | -- | $121 / Sq Ft |
Tax History Compared to Growth
Tax History
| Year | Tax Paid | Tax Assessment Tax Assessment Total Assessment is a certain percentage of the fair market value that is determined by local assessors to be the total taxable value of land and additions on the property. | Land | Improvement |
|---|---|---|---|---|
| 2025 | $2,999 | $56,007 | $5,173 | $50,834 |
| 2024 | $2,999 | $56,007 | $5,173 | $50,834 |
| 2023 | $2,999 | $55,549 | $5,173 | $50,376 |
| 2022 | $3,077 | $46,291 | $4,312 | $41,979 |
| 2021 | $3,076 | $46,291 | $4,312 | $41,979 |
| 2020 | $3,026 | $46,290 | $4,310 | $41,980 |
| 2019 | $3,112 | $43,370 | $4,230 | $39,140 |
| 2018 | $2,643 | $43,370 | $4,230 | $39,140 |
| 2017 | $2,608 | $43,370 | $4,230 | $39,140 |
| 2016 | $2,610 | $43,370 | $4,230 | $39,140 |
| 2015 | $2,608 | $43,370 | $4,230 | $39,140 |
| 2014 | $2,609 | $43,370 | $4,230 | $39,140 |
| 2013 | $2,444 | $40,960 | $5,540 | $35,420 |
Agents Affiliated with this Home
-
Ann Harry

Seller's Agent in 2025
Ann Harry
EXP Realty, LLC.
(330) 310-3978
2 in this area
45 Total Sales
-
Elise Stidd

Seller's Agent in 2023
Elise Stidd
Keller Williams Chervenic Rlty
(216) 536-6626
1 in this area
124 Total Sales
-
Bianca Bicaci

Seller's Agent in 2016
Bianca Bicaci
Liberty Realty Sells For 1% and More
(440) 749-5478
83 Total Sales
-
Michael Tabor
M
Seller Co-Listing Agent in 2016
Michael Tabor
Liberty Realty Sells For 1% and More
(440) 773-9134
26 Total Sales
-
Teresa Fiorentino

Buyer's Agent in 2016
Teresa Fiorentino
Keller Williams Chervenic Rlty
(330) 760-0697
129 Total Sales
Map
Source: MLS Now
MLS Number: 4502238
APN: 02-20506
- 1420 Wellingshire Cir Unit 23C
- 637 N Ridgecliff St
- 1514 Wellingshire Cir Unit 38B
- 1568 Wellingshire Cir Unit 43A
- 310 Millennium Dr Unit 310
- 597 Morningstar Dr Unit 1597
- 426 Classic Dr
- 504 Crossings Cir Unit 504
- 370 Cherry Ridge Unit 60
- 400 Cherry Ridge
- 711 Crossings Cir Unit 711
- 1412 Tewksbury Cir Unit 1C
- 341 Cherry Ridge
- 331 Cherry Ridge Unit 45
- 430 Cherry Ridge Unit 54
- 211 Cherry Ridge Unit 33
- 441 Cherry Ridge Unit 52
- 768 Northwest Ave
- 1452 Buckingham Gate Blvd
- 1276 Bailey Rd
