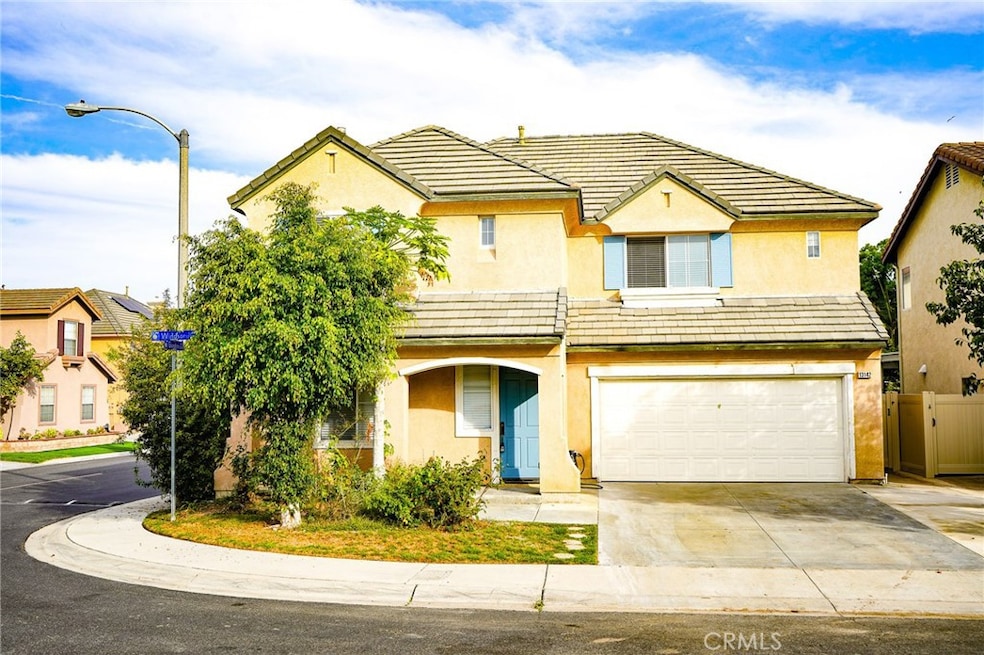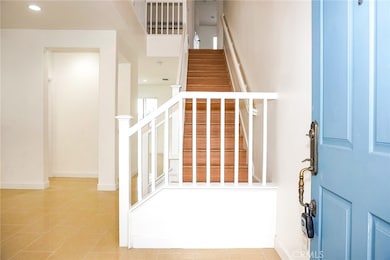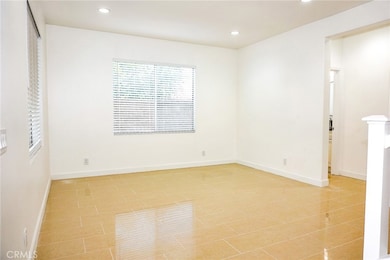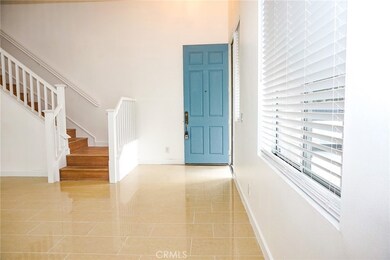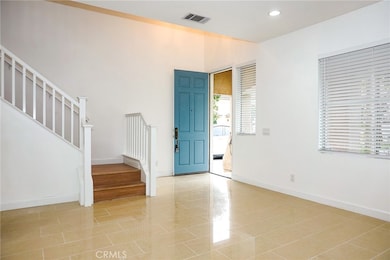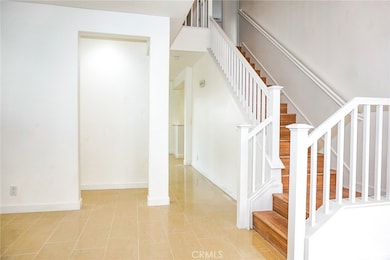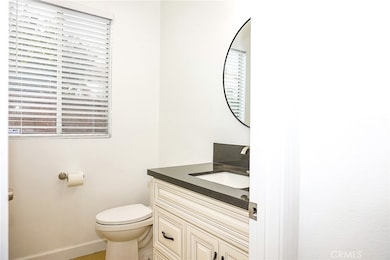13142 Windsor Ln Garden Grove, CA 92843
Highlights
- Vaulted Ceiling
- Corner Lot
- Neighborhood Views
- Santiago High School Rated A-
- Quartz Countertops
- 2 Car Attached Garage
About This Home
Move-in ready, beautiful remodeled home with 4 Bedrooms, 2.5 Bathrooms corner-lot beauty in a quiet, well-kept Garden Grove community—HOA is already included with the rent. Sun-splashed interiors feature tile & wood floors (no carpet), recessed lighting, a cozy fireplace, and a remodeled chef’s kitchen with quartz counters, full tile backsplash. The retreat-style primary suite offers vaulted ceilings, dual sinks, a soaking tub and separate shower; plus indoor laundry, central A/C, an attached 2-car garage, and a private low-maintenance yard. Prime location near Little Saigon, parks, Costco & dining with quick 22/5/405 access—minutes to Disneyland and the coast.
Listing Agent
Frontier Realty Inc Brokerage Phone: 714 591-7979 License #02193509 Listed on: 11/12/2025
Home Details
Home Type
- Single Family
Est. Annual Taxes
- $7,799
Year Built
- Built in 2000
Lot Details
- 4,266 Sq Ft Lot
- Block Wall Fence
- Corner Lot
HOA Fees
- $107 Monthly HOA Fees
Parking
- 2 Car Attached Garage
- Parking Available
- Driveway
Home Design
- Entry on the 1st floor
- Slab Foundation
- Tile Roof
Interior Spaces
- 2,015 Sq Ft Home
- 2-Story Property
- Vaulted Ceiling
- Recessed Lighting
- Family Room with Fireplace
- Living Room
- Neighborhood Views
Kitchen
- Eat-In Kitchen
- Gas Range
- Dishwasher
- Quartz Countertops
- Disposal
Flooring
- Tile
- Vinyl
Bedrooms and Bathrooms
- 4 Bedrooms
- All Upper Level Bedrooms
- Soaking Tub
- Walk-in Shower
Laundry
- Laundry Room
- Washer and Gas Dryer Hookup
Outdoor Features
- Patio
- Exterior Lighting
Location
- Suburban Location
Utilities
- Central Heating and Cooling System
- Natural Gas Connected
- Water Heater
Community Details
- $4,295 HOA Transfer Fee
- Lori Lane Community Association, Phone Number (714) 634-0611
Listing and Financial Details
- Security Deposit $4,295
- Rent includes association dues
- 12-Month Minimum Lease Term
- Available 11/12/25
- Tax Lot 34
- Tax Tract Number 15651
- Assessor Parcel Number 10172132
Map
Source: California Regional Multiple Listing Service (CRMLS)
MLS Number: PW25259029
APN: 101-721-32
- 13141 Windsor Ln
- 2321 Downie Place
- 2302 Lori Ln
- 13102 Partridge St Unit 7
- 13102 Partridge St Unit 54
- 13096 Blackbird St Unit 82
- 13096 Blackbird St Unit 164
- 13096 Blackbird St Unit 67
- 12848 Timber Rd Unit 33
- 12722 Aspenwood Ln
- 12342 Quartz Place
- 4002 W El Rancho Ave
- 12850 Palm St Unit 6
- 12560 Haster St Unit 204
- 12560 Haster St Unit 205
- 12905 Palm St
- 12621 Sweetbriar Dr
- 2633 Monte Carlo Dr Unit 41
- 12414 Fallingleaf St
- 1806 N Fairview St Unit J
- 12851 Haster St
- 12777 Garden Grove Blvd
- 3825 Garden Grove Blvd
- 12621-12661 Lewis St
- 2214 Edna Dr
- 13061 Lampson Ave
- 12361 El Rey Place
- 2800 W 17th St
- 2111 W 17th St
- 12391 Lampson Ave
- 13842 Jackson St
- 11930 Banner Dr
- 1313 W Memory Ln
- 200 City Blvd W
- 12091-12156 Bayport St
- 12668 W Chapman Ave
- 4625 W Chapman Ave
- 12668 Chapman Ave Unit 2415
- 2252 N Bristol St Unit BRISTOL ST
- 12131-12222 Tamerlane Dr
