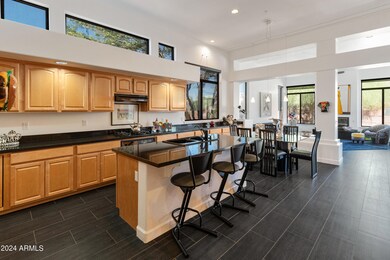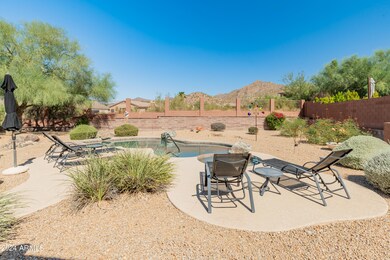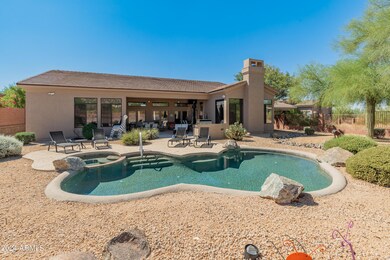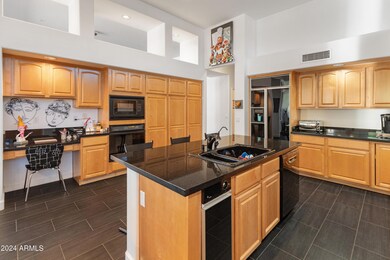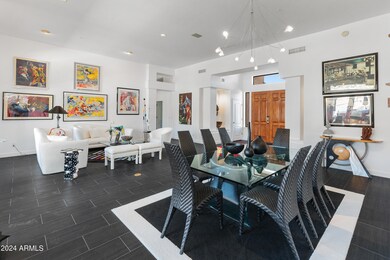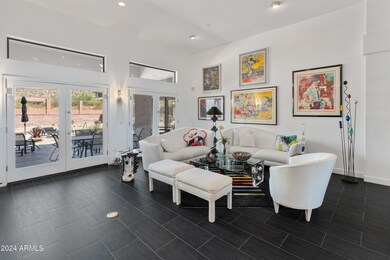
13144 E Lupine Ave Scottsdale, AZ 85259
Ancala NeighborhoodHighlights
- Heated Spa
- Vaulted Ceiling
- Granite Countertops
- Anasazi Elementary School Rated A
- 1 Fireplace
- Covered patio or porch
About This Home
As of May 2025Nestled in the prestigious North Scottsdale area, this home blends spacious living with thoughtful design complete with breathtaking views of the McDowell Mountains and spacious outdoor area. The elegant design begins with a grand entryway that opens up to an expansive, light-filled floor plan, complete with a generously sized primary suite that exudes comfort and sophistication. Outdoors, the meticulously designed patio is perfect for hosting gatherings or enjoying a quiet evening, featuring a built-in BBQ and large covered patio, perfect for entertaining in style. The seamless indoor-outdoor flow makes this space ideal for both relaxation and socializing. Set in a peaceful, secluded neighborhood, this residence offers the perfect balance of tranquility and convenience. Just a short stroll from beautiful parks and hiking trails, it's the ideal spot for daily walks or outdoor leisure. With a park just down the street and easy access to Rio Montana Park, Lost Dog Wash Trail, and Ancala Country Club, you'll enjoy a lifestyle of both tranquility and convenience. This home captures the best of North Scottsdale livingcomfortable, stylish, and perfectly located.
Last Agent to Sell the Property
SERHANT. License #BR516357000 Listed on: 10/16/2024
Home Details
Home Type
- Single Family
Est. Annual Taxes
- $4,008
Year Built
- Built in 1996
Lot Details
- 0.33 Acre Lot
- Desert faces the front and back of the property
- Wrought Iron Fence
- Block Wall Fence
HOA Fees
- $76 Monthly HOA Fees
Parking
- 3 Car Garage
- Garage Door Opener
Home Design
- Wood Frame Construction
- Tile Roof
- Stucco
Interior Spaces
- 3,076 Sq Ft Home
- 1-Story Property
- Vaulted Ceiling
- 1 Fireplace
- Solar Screens
Kitchen
- Eat-In Kitchen
- Gas Cooktop
- <<builtInMicrowave>>
- Kitchen Island
- Granite Countertops
Flooring
- Carpet
- Tile
Bedrooms and Bathrooms
- 4 Bedrooms
- Primary Bathroom is a Full Bathroom
- 2.5 Bathrooms
Pool
- Heated Spa
- Private Pool
Outdoor Features
- Covered patio or porch
- Built-In Barbecue
Schools
- Anasazi Elementary School
- Mountainside Middle School
- Desert Mountain High School
Utilities
- Central Air
- Heating Available
Community Details
- Association fees include ground maintenance
- Desert Orchid Association, Phone Number (602) 740-5614
- Built by Beazer
- Desert Orchid Subdivision
Listing and Financial Details
- Tax Lot 53
- Assessor Parcel Number 217-42-134
Ownership History
Purchase Details
Home Financials for this Owner
Home Financials are based on the most recent Mortgage that was taken out on this home.Purchase Details
Home Financials for this Owner
Home Financials are based on the most recent Mortgage that was taken out on this home.Purchase Details
Home Financials for this Owner
Home Financials are based on the most recent Mortgage that was taken out on this home.Purchase Details
Home Financials for this Owner
Home Financials are based on the most recent Mortgage that was taken out on this home.Purchase Details
Home Financials for this Owner
Home Financials are based on the most recent Mortgage that was taken out on this home.Purchase Details
Home Financials for this Owner
Home Financials are based on the most recent Mortgage that was taken out on this home.Purchase Details
Home Financials for this Owner
Home Financials are based on the most recent Mortgage that was taken out on this home.Purchase Details
Similar Homes in Scottsdale, AZ
Home Values in the Area
Average Home Value in this Area
Purchase History
| Date | Type | Sale Price | Title Company |
|---|---|---|---|
| Warranty Deed | $1,750,000 | Wfg National Title Insurance C | |
| Warranty Deed | $1,120,000 | Wfg National Title Insurance C | |
| Interfamily Deed Transfer | -- | Arizona Premier Title Llc | |
| Interfamily Deed Transfer | -- | Arizona Premier Title Llc | |
| Interfamily Deed Transfer | -- | Title Source | |
| Interfamily Deed Transfer | -- | Title Source | |
| Interfamily Deed Transfer | -- | Transnation Title Ins Co | |
| Interfamily Deed Transfer | -- | Transnation Title Ins Co | |
| Interfamily Deed Transfer | -- | Capital Title Agency Inc | |
| Interfamily Deed Transfer | -- | Capital Title Agency Inc | |
| Interfamily Deed Transfer | -- | -- |
Mortgage History
| Date | Status | Loan Amount | Loan Type |
|---|---|---|---|
| Open | $1,250,000 | New Conventional | |
| Previous Owner | $945,200 | Construction | |
| Previous Owner | $299,000 | New Conventional | |
| Previous Owner | $100,000 | Future Advance Clause Open End Mortgage | |
| Previous Owner | $335,000 | Adjustable Rate Mortgage/ARM | |
| Previous Owner | $100,375 | New Conventional | |
| Previous Owner | $119,000 | New Conventional | |
| Previous Owner | $509,100 | Credit Line Revolving | |
| Previous Owner | $380,000 | Credit Line Revolving | |
| Previous Owner | $151,000 | No Value Available |
Property History
| Date | Event | Price | Change | Sq Ft Price |
|---|---|---|---|---|
| 06/25/2025 06/25/25 | Off Market | $1,750,000 | -- | -- |
| 05/22/2025 05/22/25 | Sold | $1,750,000 | -7.3% | $560 / Sq Ft |
| 04/23/2025 04/23/25 | Pending | -- | -- | -- |
| 04/22/2025 04/22/25 | Price Changed | $1,887,000 | -0.1% | $604 / Sq Ft |
| 04/17/2025 04/17/25 | Price Changed | $1,888,000 | -0.3% | $604 / Sq Ft |
| 04/13/2025 04/13/25 | Price Changed | $1,894,000 | -0.1% | $606 / Sq Ft |
| 04/10/2025 04/10/25 | For Sale | $1,895,000 | +69.2% | $606 / Sq Ft |
| 11/19/2024 11/19/24 | Sold | $1,120,000 | +1.8% | $364 / Sq Ft |
| 10/16/2024 10/16/24 | For Sale | $1,100,000 | -- | $358 / Sq Ft |
Tax History Compared to Growth
Tax History
| Year | Tax Paid | Tax Assessment Tax Assessment Total Assessment is a certain percentage of the fair market value that is determined by local assessors to be the total taxable value of land and additions on the property. | Land | Improvement |
|---|---|---|---|---|
| 2025 | $4,064 | $68,822 | -- | -- |
| 2024 | $4,008 | $65,545 | -- | -- |
| 2023 | $4,008 | $79,170 | $15,830 | $63,340 |
| 2022 | $3,772 | $59,670 | $11,930 | $47,740 |
| 2021 | $4,045 | $56,620 | $11,320 | $45,300 |
| 2020 | $4,012 | $54,980 | $10,990 | $43,990 |
| 2019 | $3,852 | $54,220 | $10,840 | $43,380 |
| 2018 | $3,735 | $50,510 | $10,100 | $40,410 |
| 2017 | $3,528 | $47,970 | $9,590 | $38,380 |
| 2016 | $3,432 | $47,980 | $9,590 | $38,390 |
| 2015 | $3,319 | $48,200 | $9,640 | $38,560 |
Agents Affiliated with this Home
-
Michael Bucher

Seller's Agent in 2025
Michael Bucher
DeLex Realty
(480) 859-0111
2 in this area
32 Total Sales
-
kimberly bucher
k
Seller Co-Listing Agent in 2025
kimberly bucher
DeLex Realty
1 in this area
26 Total Sales
-
Bonnie Burke

Buyer's Agent in 2025
Bonnie Burke
RE/MAX
(480) 720-8001
2 in this area
350 Total Sales
-
Veronica Rathunde
V
Buyer Co-Listing Agent in 2025
Veronica Rathunde
RE/MAX
(480) 889-8857
1 in this area
29 Total Sales
-
Kathleen Kallner

Seller's Agent in 2024
Kathleen Kallner
SERHANT.
(480) 213-3284
2 in this area
118 Total Sales
Map
Source: Arizona Regional Multiple Listing Service (ARMLS)
MLS Number: 6770249
APN: 217-42-134
- 13249 E Summit Dr
- 13148 E Summit Dr
- 13148 E Summit Dr Unit 58
- 13176 E Summit Dr
- 13300 E Via Linda Unit 1058
- 13096 E Cibola Rd Unit 30
- 11089 N 130th Place
- 13450 E Vía Linda Unit 2022
- 13450 E Vía Linda Unit 2041
- 11986 N 134th Place
- 13450 E Via Linda Unit 1019
- 11752 N 135th Place
- 12935 E Mercer Ln
- 10930 N 128th Way
- 12754 E Laurel Ln
- 12638 E Cortez Dr
- 12892 E Sahuaro Dr
- 12964 E Desert Trail Unit 14
- 10575 N 130th St Unit 1
- 27003 N 134th St

