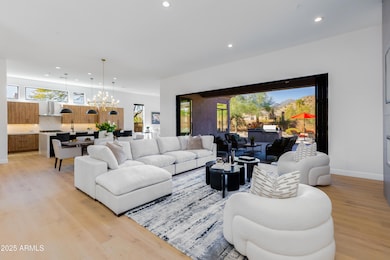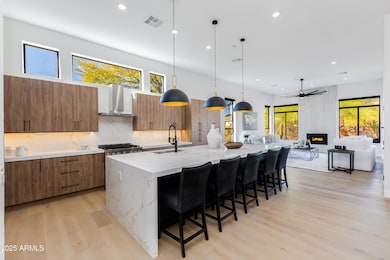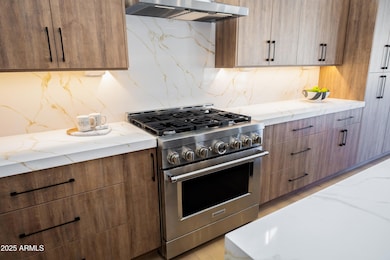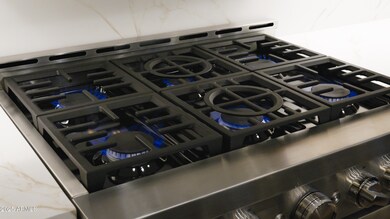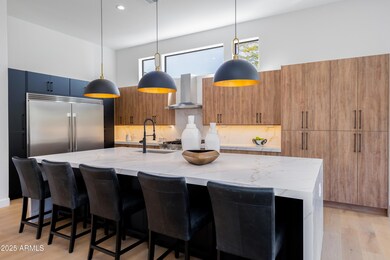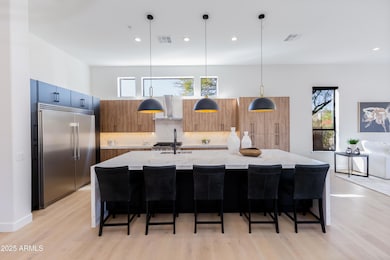
13144 E Lupine Ave Scottsdale, AZ 85259
Ancala NeighborhoodHighlights
- Heated Spa
- Family Room with Fireplace
- Wood Flooring
- Anasazi Elementary School Rated A
- Vaulted Ceiling
- Granite Countertops
About This Home
As of May 2025Brand new 2025 extensive, LUXURY remodel in North Scottsdale! 4 bed, 2.5 bath, highly desirable SPLIT floor plan with beautiful MCDOWELL MOUNTAIN VIEWS! Private lot with desert behind! PRIME LOCATION - 1 mile from Mayo clinic, walking distance to Rio Montana park and hiking trails, close to BASIS school, WMPO, Westworld, Scottsdale Qtr, Kierland, 101 fwy to anywhere in the valley! Wide open floor plan with 20 ft folding door that opens to covered patio and backyard with new landscaping, pool and spa with new filter and new gas heater! 12 ft ceilings, new interior paint, baseboard, lighting, cabinets, quartz counters and WOOD floors throughout! All new kitchen that opens up directly to two spacious living areas. Kitchen includes Kitchen Aid SS appliances, commercial style GAS range, 66 in built in fridge, 12 ft island with microwave drawer, wine fridge, and waterfall quartz edge! Redesigned gas fireplace in family room and new modern pop out electric fireplace in living room! Powder room with wood accent wall, LED mirror and pendant lighting! Spacious master bedroom and bathroom with dual vanities, LED mirrors, custom shower and freestanding tub! 3 car garage with new epoxy floor!
Last Agent to Sell the Property
DeLex Realty License #SA670652000 Listed on: 04/10/2025

Home Details
Home Type
- Single Family
Est. Annual Taxes
- $4,064
Year Built
- Built in 1996
Lot Details
- 0.33 Acre Lot
- Desert faces the front and back of the property
- Wrought Iron Fence
- Block Wall Fence
HOA Fees
- $76 Monthly HOA Fees
Parking
- 3 Car Garage
- Garage Door Opener
Home Design
- Roof Updated in 2023
- Wood Frame Construction
- Tile Roof
- Stucco
Interior Spaces
- 3,126 Sq Ft Home
- 1-Story Property
- Vaulted Ceiling
- Gas Fireplace
- Double Pane Windows
- Solar Screens
- Family Room with Fireplace
- 2 Fireplaces
- Washer and Dryer Hookup
Kitchen
- Kitchen Updated in 2025
- Eat-In Kitchen
- <<builtInMicrowave>>
- Kitchen Island
- Granite Countertops
Flooring
- Floors Updated in 2025
- Wood
- Tile
Bedrooms and Bathrooms
- 4 Bedrooms
- Bathroom Updated in 2025
- Primary Bathroom is a Full Bathroom
- 2.5 Bathrooms
- Dual Vanity Sinks in Primary Bathroom
Accessible Home Design
- No Interior Steps
Pool
- Pool Updated in 2025
- Heated Spa
- Heated Pool
Outdoor Features
- Covered patio or porch
- Built-In Barbecue
Schools
- Anasazi Elementary School
- Mountainside Middle School
- Desert Mountain High School
Utilities
- Central Air
- Heating Available
- Wiring Updated in 2025
Community Details
- Association fees include ground maintenance
- Desert Orchid Association, Phone Number (602) 740-5614
- Built by Beazer
- Desert Orchid Subdivision
Listing and Financial Details
- Tax Lot 53
- Assessor Parcel Number 217-42-134
Ownership History
Purchase Details
Home Financials for this Owner
Home Financials are based on the most recent Mortgage that was taken out on this home.Purchase Details
Home Financials for this Owner
Home Financials are based on the most recent Mortgage that was taken out on this home.Purchase Details
Home Financials for this Owner
Home Financials are based on the most recent Mortgage that was taken out on this home.Purchase Details
Home Financials for this Owner
Home Financials are based on the most recent Mortgage that was taken out on this home.Purchase Details
Home Financials for this Owner
Home Financials are based on the most recent Mortgage that was taken out on this home.Purchase Details
Home Financials for this Owner
Home Financials are based on the most recent Mortgage that was taken out on this home.Purchase Details
Home Financials for this Owner
Home Financials are based on the most recent Mortgage that was taken out on this home.Purchase Details
Similar Homes in Scottsdale, AZ
Home Values in the Area
Average Home Value in this Area
Purchase History
| Date | Type | Sale Price | Title Company |
|---|---|---|---|
| Warranty Deed | $1,750,000 | Wfg National Title Insurance C | |
| Warranty Deed | $1,120,000 | Wfg National Title Insurance C | |
| Interfamily Deed Transfer | -- | Arizona Premier Title Llc | |
| Interfamily Deed Transfer | -- | Arizona Premier Title Llc | |
| Interfamily Deed Transfer | -- | Title Source | |
| Interfamily Deed Transfer | -- | Title Source | |
| Interfamily Deed Transfer | -- | Transnation Title Ins Co | |
| Interfamily Deed Transfer | -- | Transnation Title Ins Co | |
| Interfamily Deed Transfer | -- | Capital Title Agency Inc | |
| Interfamily Deed Transfer | -- | Capital Title Agency Inc | |
| Interfamily Deed Transfer | -- | -- |
Mortgage History
| Date | Status | Loan Amount | Loan Type |
|---|---|---|---|
| Open | $1,250,000 | New Conventional | |
| Previous Owner | $945,200 | Construction | |
| Previous Owner | $299,000 | New Conventional | |
| Previous Owner | $100,000 | Future Advance Clause Open End Mortgage | |
| Previous Owner | $335,000 | Adjustable Rate Mortgage/ARM | |
| Previous Owner | $100,375 | New Conventional | |
| Previous Owner | $119,000 | New Conventional | |
| Previous Owner | $509,100 | Credit Line Revolving | |
| Previous Owner | $380,000 | Credit Line Revolving | |
| Previous Owner | $151,000 | No Value Available |
Property History
| Date | Event | Price | Change | Sq Ft Price |
|---|---|---|---|---|
| 06/25/2025 06/25/25 | Off Market | $1,750,000 | -- | -- |
| 05/22/2025 05/22/25 | Sold | $1,750,000 | -7.3% | $560 / Sq Ft |
| 04/23/2025 04/23/25 | Pending | -- | -- | -- |
| 04/22/2025 04/22/25 | Price Changed | $1,887,000 | -0.1% | $604 / Sq Ft |
| 04/17/2025 04/17/25 | Price Changed | $1,888,000 | -0.3% | $604 / Sq Ft |
| 04/13/2025 04/13/25 | Price Changed | $1,894,000 | -0.1% | $606 / Sq Ft |
| 04/10/2025 04/10/25 | For Sale | $1,895,000 | +69.2% | $606 / Sq Ft |
| 11/19/2024 11/19/24 | Sold | $1,120,000 | +1.8% | $364 / Sq Ft |
| 10/16/2024 10/16/24 | For Sale | $1,100,000 | -- | $358 / Sq Ft |
Tax History Compared to Growth
Tax History
| Year | Tax Paid | Tax Assessment Tax Assessment Total Assessment is a certain percentage of the fair market value that is determined by local assessors to be the total taxable value of land and additions on the property. | Land | Improvement |
|---|---|---|---|---|
| 2025 | $4,064 | $68,822 | -- | -- |
| 2024 | $4,008 | $65,545 | -- | -- |
| 2023 | $4,008 | $79,170 | $15,830 | $63,340 |
| 2022 | $3,772 | $59,670 | $11,930 | $47,740 |
| 2021 | $4,045 | $56,620 | $11,320 | $45,300 |
| 2020 | $4,012 | $54,980 | $10,990 | $43,990 |
| 2019 | $3,852 | $54,220 | $10,840 | $43,380 |
| 2018 | $3,735 | $50,510 | $10,100 | $40,410 |
| 2017 | $3,528 | $47,970 | $9,590 | $38,380 |
| 2016 | $3,432 | $47,980 | $9,590 | $38,390 |
| 2015 | $3,319 | $48,200 | $9,640 | $38,560 |
Agents Affiliated with this Home
-
Michael Bucher

Seller's Agent in 2025
Michael Bucher
DeLex Realty
(480) 859-0111
2 in this area
32 Total Sales
-
kimberly bucher
k
Seller Co-Listing Agent in 2025
kimberly bucher
DeLex Realty
1 in this area
26 Total Sales
-
Bonnie Burke

Buyer's Agent in 2025
Bonnie Burke
RE/MAX
(480) 720-8001
2 in this area
350 Total Sales
-
Veronica Rathunde
V
Buyer Co-Listing Agent in 2025
Veronica Rathunde
RE/MAX
(480) 889-8857
1 in this area
29 Total Sales
-
Kathleen Kallner

Seller's Agent in 2024
Kathleen Kallner
SERHANT.
(480) 213-3284
2 in this area
118 Total Sales
Map
Source: Arizona Regional Multiple Listing Service (ARMLS)
MLS Number: 6849188
APN: 217-42-134
- 13249 E Summit Dr
- 13148 E Summit Dr
- 13148 E Summit Dr Unit 58
- 13176 E Summit Dr
- 13300 E Via Linda Unit 1058
- 13096 E Cibola Rd Unit 30
- 11089 N 130th Place
- 13450 E Vía Linda Unit 2022
- 13450 E Vía Linda Unit 2041
- 11986 N 134th Place
- 13450 E Via Linda Unit 1019
- 11752 N 135th Place
- 12935 E Mercer Ln
- 10930 N 128th Way
- 12754 E Laurel Ln
- 12638 E Cortez Dr
- 12892 E Sahuaro Dr
- 12964 E Desert Trail Unit 14
- 10575 N 130th St Unit 1
- 27003 N 134th St

