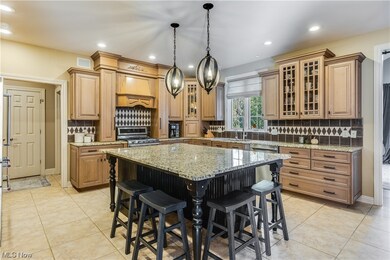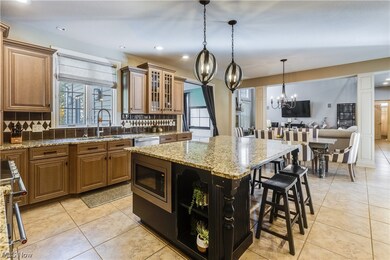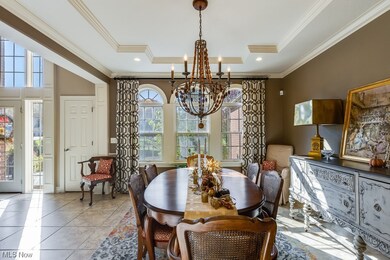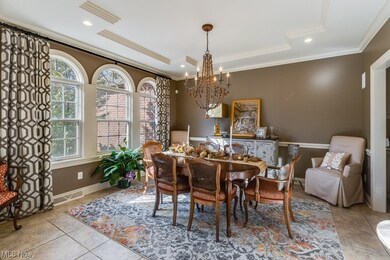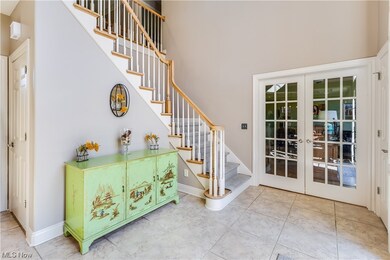
1315 Fox Den Trail Canfield, OH 44406
Highlights
- Traditional Architecture
- Porch
- Patio
- Canfield Village Middle School Rated A
- 3 Car Attached Garage
- Forced Air Heating and Cooling System
About This Home
As of December 2023Every square inch of this elegant 3,926 sq ft 2-story has been well thought out. The 1,600 sq ft lower level makes it perfect for entertaining. Inviting 2-story foyer w/beautiful DR. Easily work from home through the French doors in your 1st flr office w/hardwood flr, large desk & built-ins. Attention to detail has been paid to the kitchen w/9' ceiling, gorgeous cabinetry w/crown molding, 6x5' granite island & countertops, high-end stainless steel appliances & water filtration system. Adjacent great rm has 2-story stone FP, pillars & 18' ceiling. Your attention is drawn to the 12” crown molding adding sophistication & style of custom millwork thruout main living space w/tremendous detail around front door & FP. First flr offers bonus rm (could be 5th BR), adjacent full bath & lg. laundry rm. Bright sunroom w/12' ceiling & built-ins overlooks the brick & stone patio w/gas firepit. Catwalk overlooks great rm & foyer. Beautiful master BR w/lg. custom walk-in closet, spacious master BA w/separate sinks, quartz counters, tile shower, whirlpool tub & built-ins. Full family BA & 3 additional BRs (one w/walk-in closet & private access to BA) complete the 2nd flr. Lower level offers an abundance of space w/endless possibilities complete w/full BA, plenty of storage w/built-in shelving & separate access to 3-car heated garage w/hot/cold water & built-ins. Meticulous landscaping w/6-zone sprinkler system, newer landscape lighting & resurfaced cement drive add to the stately curb appeal.
Last Agent to Sell the Property
William Zamarelli, Inc. Brokerage Email: (330) 856-2299 wzr@williamzamarelli.com License #341353 Listed on: 10/26/2023
Home Details
Home Type
- Single Family
Est. Annual Taxes
- $7,696
Year Built
- Built in 2004
Lot Details
- Lot Dimensions are 113x165
HOA Fees
- $13 Monthly HOA Fees
Parking
- 3 Car Attached Garage
- Running Water Available in Garage
- Garage Door Opener
Home Design
- Traditional Architecture
- Brick Exterior Construction
- Fiberglass Roof
- Asphalt Roof
- Vinyl Siding
Interior Spaces
- 2-Story Property
- Gas Fireplace
- Finished Basement
- Basement Fills Entire Space Under The House
Kitchen
- Range<<rangeHoodToken>>
- <<microwave>>
- Dishwasher
- Disposal
Bedrooms and Bathrooms
- 4 Bedrooms
- 4 Full Bathrooms
Outdoor Features
- Patio
- Porch
Utilities
- Forced Air Heating and Cooling System
- Heating System Uses Gas
Listing and Financial Details
- Assessor Parcel Number 26-032-0-073.00-0
Ownership History
Purchase Details
Home Financials for this Owner
Home Financials are based on the most recent Mortgage that was taken out on this home.Purchase Details
Purchase Details
Home Financials for this Owner
Home Financials are based on the most recent Mortgage that was taken out on this home.Purchase Details
Home Financials for this Owner
Home Financials are based on the most recent Mortgage that was taken out on this home.Purchase Details
Home Financials for this Owner
Home Financials are based on the most recent Mortgage that was taken out on this home.Similar Homes in Canfield, OH
Home Values in the Area
Average Home Value in this Area
Purchase History
| Date | Type | Sale Price | Title Company |
|---|---|---|---|
| Warranty Deed | $685,000 | None Listed On Document | |
| Warranty Deed | $44,000 | None Available | |
| Warranty Deed | $465,000 | None Available | |
| Survivorship Deed | $450,000 | None Available | |
| Deed | $429,500 | -- |
Mortgage History
| Date | Status | Loan Amount | Loan Type |
|---|---|---|---|
| Open | $578,000 | New Conventional | |
| Previous Owner | $91,800 | Credit Line Revolving | |
| Previous Owner | $376,095 | New Conventional | |
| Previous Owner | $395,250 | New Conventional | |
| Previous Owner | $78,300 | New Conventional | |
| Previous Owner | $333,000 | Adjustable Rate Mortgage/ARM | |
| Previous Owner | $35,000 | Credit Line Revolving | |
| Previous Owner | $339,000 | New Conventional | |
| Previous Owner | $45,000 | Credit Line Revolving | |
| Previous Owner | $360,000 | Fannie Mae Freddie Mac | |
| Previous Owner | $175,000 | Purchase Money Mortgage |
Property History
| Date | Event | Price | Change | Sq Ft Price |
|---|---|---|---|---|
| 12/01/2023 12/01/23 | Sold | $685,000 | +3.8% | $124 / Sq Ft |
| 10/30/2023 10/30/23 | Pending | -- | -- | -- |
| 10/26/2023 10/26/23 | For Sale | $660,000 | +41.9% | $119 / Sq Ft |
| 06/15/2017 06/15/17 | Sold | $465,000 | -2.1% | $118 / Sq Ft |
| 04/26/2017 04/26/17 | Pending | -- | -- | -- |
| 04/21/2017 04/21/17 | For Sale | $475,000 | -- | $121 / Sq Ft |
Tax History Compared to Growth
Tax History
| Year | Tax Paid | Tax Assessment Tax Assessment Total Assessment is a certain percentage of the fair market value that is determined by local assessors to be the total taxable value of land and additions on the property. | Land | Improvement |
|---|---|---|---|---|
| 2024 | $7,846 | $190,680 | $15,750 | $174,930 |
| 2023 | $7,716 | $190,680 | $15,750 | $174,930 |
| 2022 | $7,696 | $151,920 | $16,380 | $135,540 |
| 2021 | $7,456 | $151,920 | $16,380 | $135,540 |
| 2020 | $7,488 | $151,920 | $16,380 | $135,540 |
| 2019 | $8,041 | $146,080 | $15,750 | $130,330 |
| 2018 | $7,786 | $146,080 | $15,750 | $130,330 |
| 2017 | $7,728 | $146,080 | $15,750 | $130,330 |
| 2016 | $7,220 | $129,990 | $15,750 | $114,240 |
| 2015 | $7,062 | $129,990 | $15,750 | $114,240 |
| 2014 | $7,090 | $129,990 | $15,750 | $114,240 |
| 2013 | $6,844 | $129,990 | $15,750 | $114,240 |
Agents Affiliated with this Home
-
David Zamarelli

Seller's Agent in 2023
David Zamarelli
William Zamarelli, Inc.
(330) 540-5797
91 Total Sales
-
Liz Salcedo

Buyer's Agent in 2023
Liz Salcedo
Burgan Real Estate
(330) 550-4083
69 Total Sales
-
Holly Ritchie

Seller's Agent in 2017
Holly Ritchie
Keller Williams Chervenic Rlty
(330) 509-8765
1,526 Total Sales
Map
Source: MLS Now
MLS Number: 4499733
APN: 26-032-0-073.00-0
- 0 S Raccoon Rd Unit 5140030
- 4650 Championship Ct Unit 31
- 4114 S Raccoon Rd
- 3664 Maple Springs Dr
- 4885 Warwick Dr S
- 3695 High Meadow Dr
- 3406 Rebecca Dr
- 4477 Warwick Dr S
- 3798 S Raccoon Rd
- 4438-4440 Washington Square Dr
- 4659 Canfield Rd
- 4835 Canfield Rd
- 4319 Timberbrook Dr
- 5420 Cloisters Dr
- 3227 Starwick Ct
- 0 Shields Rd Unit 5120471
- 0 Shields Rd Unit 4503758
- 3235 Starwick Ct Unit 3235
- 3225 Starwick Ct Unit 3227
- 4132 Burgett Rd


