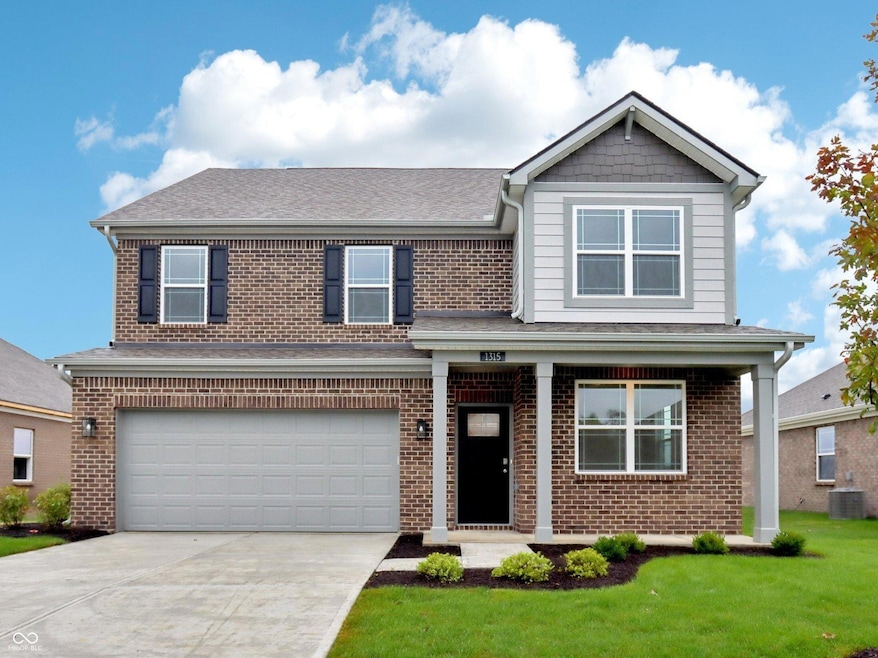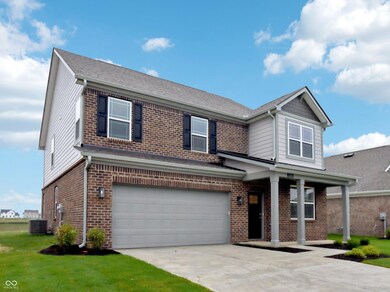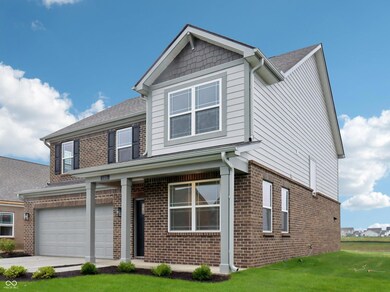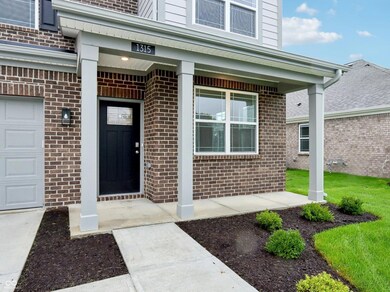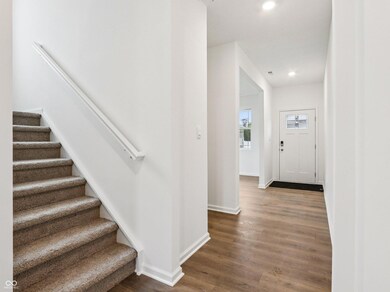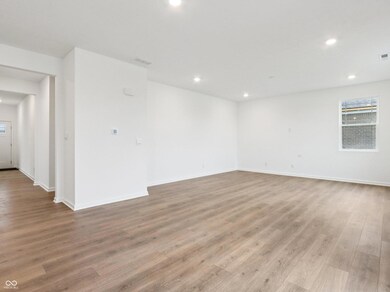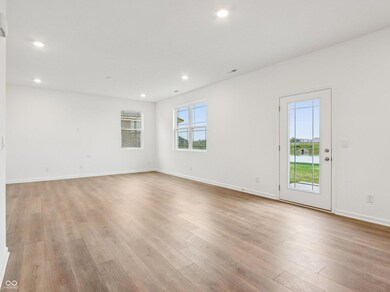1315 Foxtail Ln Greenwood, IN 46143
Estimated payment $2,074/month
Highlights
- New Construction
- Pond View
- Breakfast Room
- Maple Grove Elementary School Rated A
- Walk-In Pantry
- 2 Car Attached Garage
About This Home
Find all the space you need in the two-story Stamford floor plan with a pond view in Lone Pine Farms, our new home community in Greenwood, Indiana. Inside this 4 bedroom, 2.5 bathroom home, you'll find 2,346 square feet of comfortable living. The living area is an open concept, where your kitchen blends seamlessly into a living area perfect for everyday living and entertaining. On the first floor, the kitchen is in the rear of the home and features a center island with room for seating, plentiful cabinetry, quartz countertops, stainless steel appliances and a walk-in pantry which are sure to make meal prep easy. A powder room is conveniently located off the main floor great room area. The first floor also features a flex room at the entrance of the home that provides an area for work or play. Upstairs, you are greeted with a spacious loft area as well as four bedrooms, two bathrooms, and a laundry area. The primary bedroom has a walk-in closet and bathroom with double vanity, linen storage and large shower. Whether these rooms become bedrooms, office spaces, or other bonus rooms, there is sure to be a place for all. Like all homes in Lone Pine Farms, the Stamford includes smart home technology, which allows you to control your home anytime with your smart device while near or away. Enjoy a comfortable and convenient lifestyle in Lone Pine Farms as you meander along the community walking trails or gather at the recreational area with pavilion.
Open House Schedule
-
Saturday, November 15, 20253:00 to 5:00 pm11/15/2025 3:00:00 PM +00:0011/15/2025 5:00:00 PM +00:00Add to Calendar
-
Sunday, November 16, 20253:00 to 5:00 pm11/16/2025 3:00:00 PM +00:0011/16/2025 5:00:00 PM +00:00Add to Calendar
Home Details
Home Type
- Single Family
Est. Annual Taxes
- $8
Year Built
- Built in 2025 | New Construction
Lot Details
- 7,125 Sq Ft Lot
HOA Fees
- $48 Monthly HOA Fees
Parking
- 2 Car Attached Garage
Home Design
- Brick Exterior Construction
- Slab Foundation
- Cement Siding
Interior Spaces
- 2-Story Property
- Woodwork
- Breakfast Room
- Pond Views
Kitchen
- Walk-In Pantry
- Gas Oven
- Built-In Microwave
- Dishwasher
- Disposal
Flooring
- Carpet
- Laminate
Bedrooms and Bathrooms
- 4 Bedrooms
- Walk-In Closet
Laundry
- Laundry Room
- Laundry on upper level
Schools
- Maple Grove Elementary School
- Center Grove Middle School Central
- Center Grove High School
Utilities
- Central Air
- Electric Water Heater
Community Details
- Association fees include builder controls, insurance, maintenance, management, walking trails
- Association Phone (317) 253-1401
- Lone Pine Farms Subdivision
- Property managed by Ardsley
- The community has rules related to covenants, conditions, and restrictions
Listing and Financial Details
- Tax Lot 155
- Assessor Parcel Number 410424012039000040
Map
Home Values in the Area
Average Home Value in this Area
Tax History
| Year | Tax Paid | Tax Assessment Tax Assessment Total Assessment is a certain percentage of the fair market value that is determined by local assessors to be the total taxable value of land and additions on the property. | Land | Improvement |
|---|---|---|---|---|
| 2025 | $8 | $400 | $400 | $0 |
| 2024 | $8 | $400 | $400 | $0 |
Property History
| Date | Event | Price | List to Sale | Price per Sq Ft |
|---|---|---|---|---|
| 10/31/2025 10/31/25 | Price Changed | $385,000 | -1.3% | $164 / Sq Ft |
| 10/11/2025 10/11/25 | For Sale | $390,000 | -- | $166 / Sq Ft |
Source: MIBOR Broker Listing Cooperative®
MLS Number: 22071877
APN: 41-04-24-012-039.000-040
- 1307 Foxtail Ln
- 1278 Foxtail Ln
- 1278 Foxtail Ln
- 1359 Foxtail Ln
- 1359 Foxtail Ln
- 1208 Foxtail Ln
- Henley Plan at Lone Pine Farms
- Harmony Plan at Lone Pine Farms
- Bellamy Plan at Lone Pine Farms
- Chatham Plan at Lone Pine Farms
- Stamford Plan at Lone Pine Farms
- Jefferson Plan at Scottsdale Estates
- Taylor Plan at Scottsdale Estates
- Arthur Plan at Scottsdale Estates
- Reagan Plan at Scottsdale Estates
- Monroe Plan at Scottsdale Estates
- Van Buren Plan at Scottsdale Estates
- Cooper Plan at Scottsdale Estates - Arbor
- Palmetto Plan at Scottsdale Estates - Arbor
- Spruce Plan at Scottsdale Estates - Arbor
- 1374 Saguaro Way
- 5934 Redwood Way
- 1490 St Clare Way
- 3170 Hartshire Dr S
- 3234 Hurst St
- 2345 Thorium Dr
- 1680 Grove Crossing Blvd
- 3347 Hemlock St
- 861 Southern Pines Dr
- 2135 Woodfield Dr
- 2926 Limber Pine Dr
- 3037 Golfview Dr
- 709 Cembra Dr
- 2621 Grand Fir Dr
- 2525 Grand Fir Dr
- 620 Cembra Dr
- 2493 Grand Fir Dr
- 1336 Turkington Ct
- 1424 Tuscany Dr
- 356 Winterset Way
