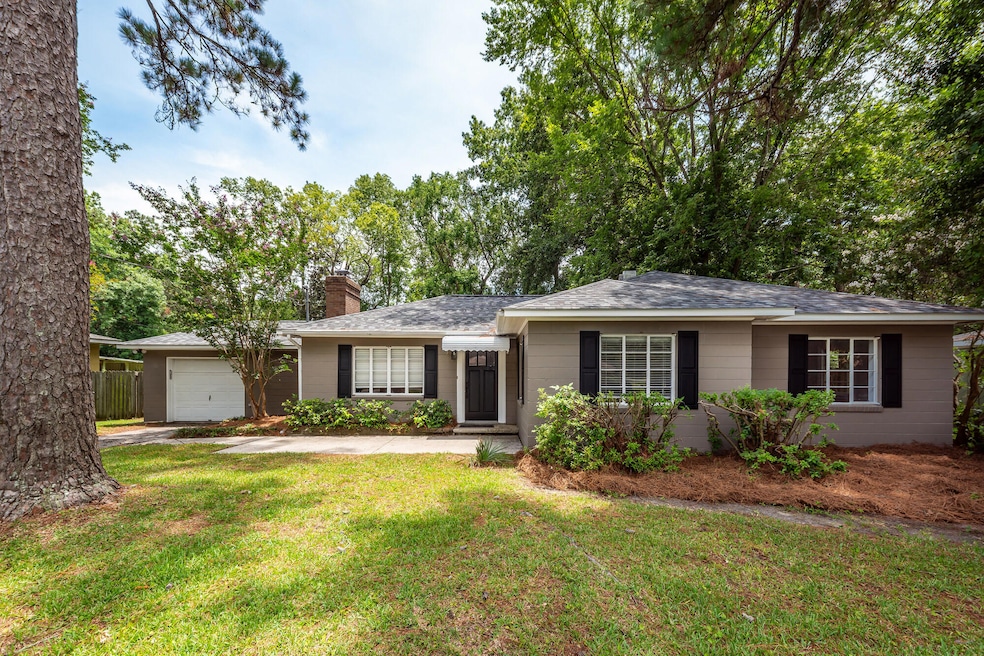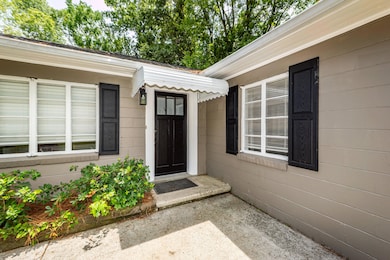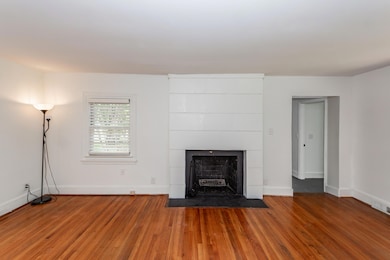
1315 S Sherwood Dr Charleston, SC 29407
Forest N'hood Coalition NeighborhoodEstimated payment $3,371/month
Highlights
- Wood Flooring
- Eat-In Kitchen
- Central Air
- Formal Dining Room
- Entrance Foyer
- 5-minute walk to Forest Park Playground
About This Home
Charming 4-Bedroom Ranch in West Ashley with Modern Upgrades. Welcome home to this beautifully refreshed one-story residence nestled in a desirable West Ashley neighborhood. This 4-bedroom, 2-bathroom gem offers both character and convenience in one of Charleston's most sought-after areas.Step inside to find a freshly painted interior and gleaming hardwood floors, thoughtfully restored to highlight their original charm. The kitchen has been tastefully updated with brand-new flooring, a sleek new stove, dishwasher, and a built-in microwave--perfect for home chefs and entertainers alike.The home's curb appeal and long-term value are further enhanced by a new architectural shingle roof, installed in June 2025, offering peace of mind for years to come. Located minutes from downtownCharleston, local shops, top-rated restaurants, and the beach, this home offers the best of Lowcountry living in a serene and established community.
Don't miss your chance to own this move-in-ready West Ashley beauty schedule your showing today!
Listing Agent
Connie White Real Estate & Design, LLC License #78160 Listed on: 07/09/2025
Home Details
Home Type
- Single Family
Est. Annual Taxes
- $1,568
Year Built
- Built in 1955
Lot Details
- 0.28 Acre Lot
Parking
- 1 Car Garage
Home Design
- Raised Foundation
- Architectural Shingle Roof
Interior Spaces
- 1,380 Sq Ft Home
- 1-Story Property
- Smooth Ceilings
- Entrance Foyer
- Family Room with Fireplace
- Formal Dining Room
Kitchen
- Eat-In Kitchen
- Electric Range
- <<microwave>>
- Dishwasher
Flooring
- Wood
- Ceramic Tile
- Vinyl
Bedrooms and Bathrooms
- 4 Bedrooms
- 2 Full Bathrooms
Schools
- St. Andrews Elementary School
- C E Williams Middle School
- West Ashley High School
Utilities
- Central Air
- Heating Available
Community Details
- West Oak Forest Subdivision
Map
Home Values in the Area
Average Home Value in this Area
Tax History
| Year | Tax Paid | Tax Assessment Tax Assessment Total Assessment is a certain percentage of the fair market value that is determined by local assessors to be the total taxable value of land and additions on the property. | Land | Improvement |
|---|---|---|---|---|
| 2023 | $1,568 | $10,150 | $0 | $0 |
| 2022 | $1,440 | $10,150 | $0 | $0 |
| 2021 | $1,491 | $10,150 | $0 | $0 |
| 2020 | $1,532 | $10,150 | $0 | $0 |
| 2019 | $4,092 | $10,150 | $0 | $0 |
| 2017 | $2,339 | $8,640 | $0 | $0 |
| 2016 | $2,265 | $8,640 | $0 | $0 |
| 2015 | $814 | $5,760 | $0 | $0 |
| 2014 | $797 | $0 | $0 | $0 |
| 2011 | -- | $0 | $0 | $0 |
Property History
| Date | Event | Price | Change | Sq Ft Price |
|---|---|---|---|---|
| 07/09/2025 07/09/25 | For Sale | $585,000 | +138.8% | $424 / Sq Ft |
| 12/13/2018 12/13/18 | Sold | $245,000 | 0.0% | $178 / Sq Ft |
| 11/13/2018 11/13/18 | Pending | -- | -- | -- |
| 11/05/2018 11/05/18 | For Sale | $245,000 | -- | $178 / Sq Ft |
Purchase History
| Date | Type | Sale Price | Title Company |
|---|---|---|---|
| Deed | $245,000 | None Available | |
| Deed | $144,000 | -- | |
| Deed | $168,500 | None Available | |
| Deed | $144,500 | -- |
Mortgage History
| Date | Status | Loan Amount | Loan Type |
|---|---|---|---|
| Closed | $40,000 | Construction | |
| Open | $203,000 | New Conventional | |
| Closed | $200,000 | New Conventional | |
| Previous Owner | $134,798 | FHA | |
| Previous Owner | $100,000 | New Conventional |
Similar Homes in the area
Source: CHS Regional MLS
MLS Number: 25019143
APN: 350-08-00-128
- 1325 Saint Clair Dr
- 719 Wantoot Blvd
- 32 Briarcliff Dr
- 757 Longfellow Rd
- 1157 Symmes Dr
- 1 Bossis Dr
- 835 Magnolia Rd
- 1442 N Sherwood Dr
- 1235 Sunset Dr
- 14 Paula Dr
- 1341 Wallerton Ave
- 31 Wedgepark Rd
- 641 Magnolia Rd
- 8 Tovey Rd
- 1124 Davidson Ave
- 638 Cashew St
- 1567 Sanford Rd
- 1520 Acacia St
- 45 Sycamore Ave Unit 811
- 1226 Forestwood Dr
- 712 Tahoe St
- 62 Anita Dr
- 14 Paula Dr
- 1 Rice Dr
- 23 Anita Dr
- 1136 5th Ave
- 1224 Hollywood Dr
- 45 Sycamore Ave Unit 1038
- 45 Sycamore Ave Unit 738
- 1840 Carriage Ln
- 930 Battery Ave
- 1515 Ashley River Rd
- 924 Hillsboro Dr
- 5 Ashland Dr
- 1219 Ashley Hall Rd Unit B
- 45 Coburg Rd
- 835 Brookfield St
- 753 Ashdale Dr Unit 3A
- 388 Cross St
- 1661-1687 Mulberry St






