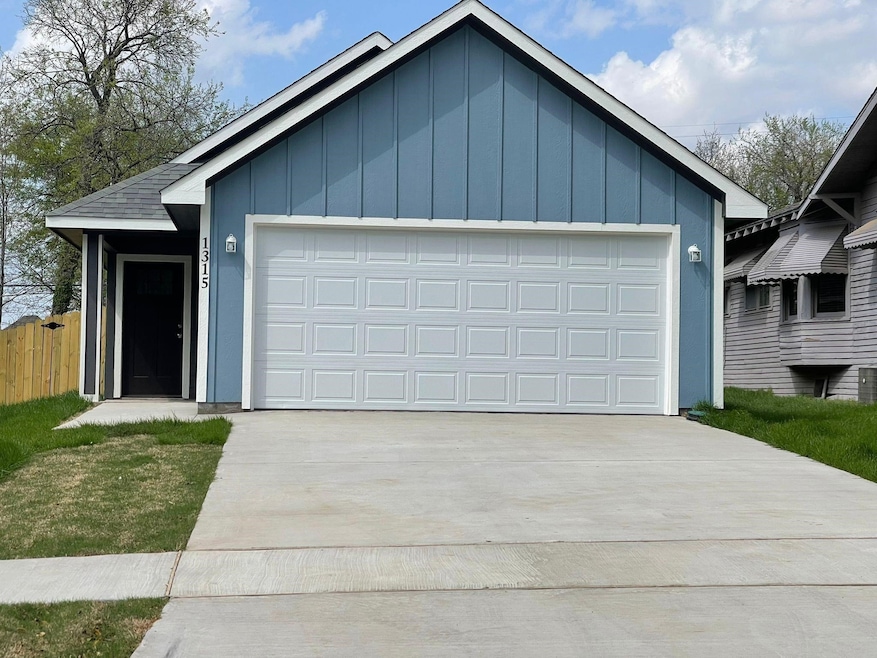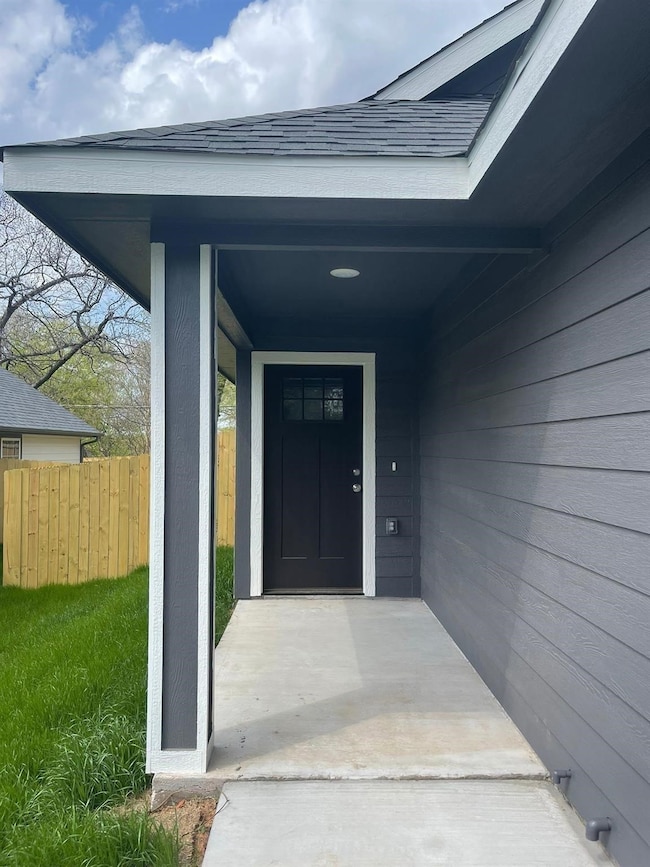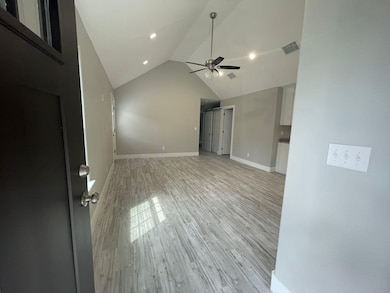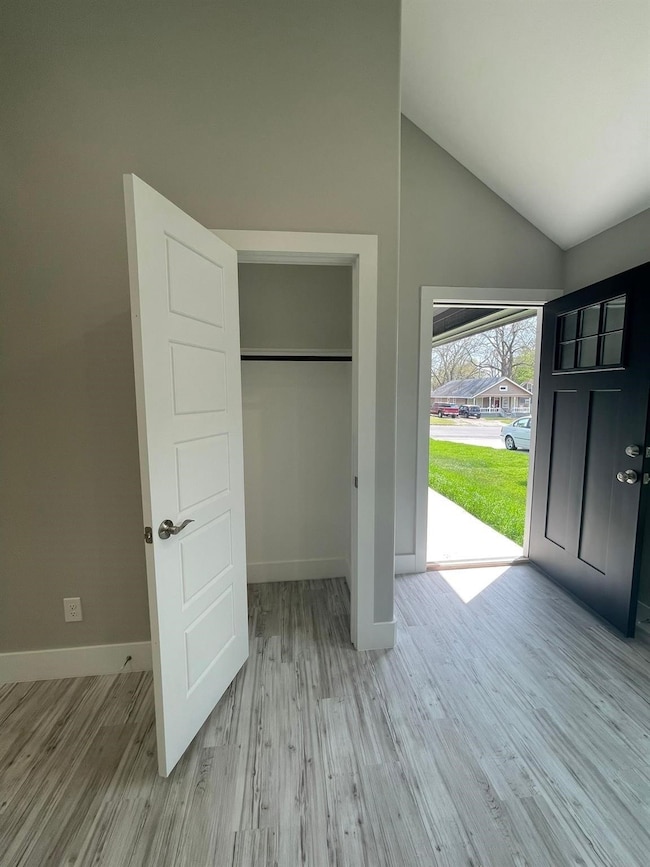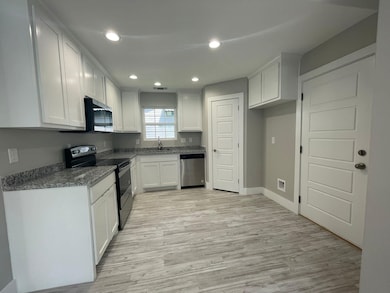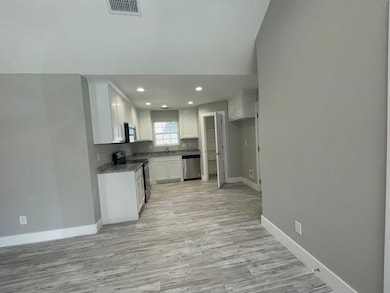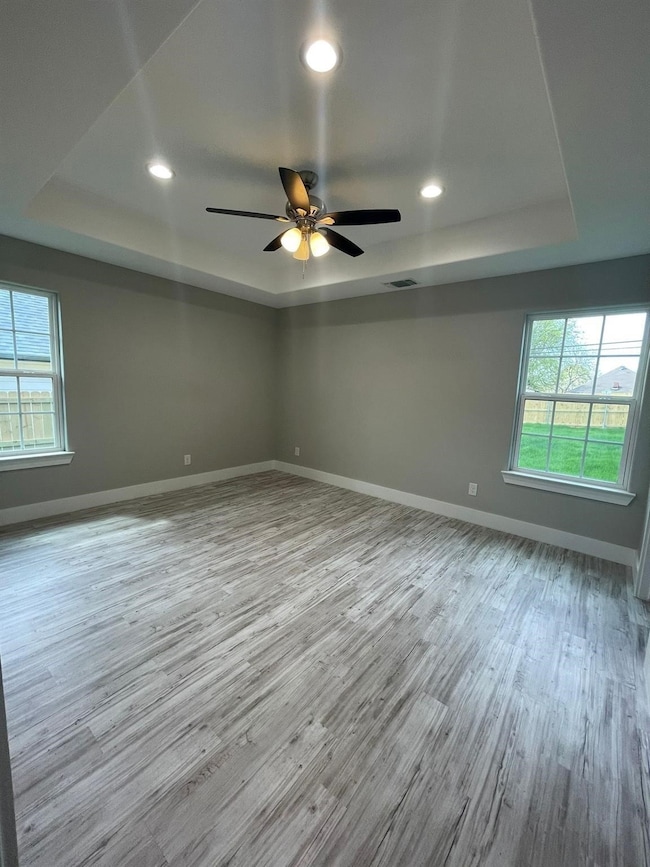1315 W Gandy St Denison, TX 75020
Highlights
- Open Floorplan
- Traditional Architecture
- Walk-In Closet
- Denison High School Rated A-
- 2 Car Attached Garage
- 1-Story Property
About This Home
Move-in May 1st. Experience the beautiful house with the openness of the vaulted ceiling in the family room kitchen area. White shaker cabinets, stainless steel appliances, recessed lighting & more. Designed for efficiency, but with all the modern comforts like a huge pantry, mud bench, coat closet, full-size washer, dryer and refrigerator included. Walk-in closet in the master, energy efficiency, ample bedroom sizes, a huge fenced back yard & more. Best of all, there is a FULL SIZE-FINISHED 2-CAR GARAGE to protect & store your other valuable vehicles.
Listing Agent
RE/MAX Trinity Brokerage Phone: 817-310-5200 License #0725033 Listed on: 04/14/2025

Home Details
Home Type
- Single Family
Est. Annual Taxes
- $5,443
Year Built
- Built in 2021
Lot Details
- 7,492 Sq Ft Lot
- Wood Fence
- Back Yard
Parking
- 2 Car Attached Garage
- Front Facing Garage
- Garage Door Opener
Home Design
- Traditional Architecture
- Slab Foundation
- Composition Roof
Interior Spaces
- 1,079 Sq Ft Home
- 1-Story Property
- Open Floorplan
- Window Treatments
Kitchen
- Electric Oven
- Electric Cooktop
- Microwave
- Dishwasher
- Disposal
Flooring
- Carpet
- Luxury Vinyl Plank Tile
Bedrooms and Bathrooms
- 3 Bedrooms
- Walk-In Closet
- 2 Full Bathrooms
Laundry
- Dryer
- Washer
Home Security
- Carbon Monoxide Detectors
- Fire and Smoke Detector
Schools
- Terrell Elementary School
- Denison High School
Utilities
- Central Heating and Cooling System
Listing and Financial Details
- Residential Lease
- Property Available on 5/1/25
- Tenant pays for all utilities
- 12 Month Lease Term
- Legal Lot and Block 13 / 42
- Assessor Parcel Number 143508
Community Details
Overview
- Millers 2Nd Add Subdivision
Pet Policy
- Pet Size Limit
- Pet Deposit $500
- 2 Pets Allowed
- Dogs and Cats Allowed
- Breed Restrictions
Map
Source: North Texas Real Estate Information Systems (NTREIS)
MLS Number: 20904056
APN: 143508
- 1409 W Gandy St
- 1231 W Woodard St
- 1230 W Woodard St
- 1123 W Sears St
- 1326 W Bond St
- 1325 W Chestnut St
- 1510 W Woodard St
- 1109 W Main St
- 1531 W Main St
- 1700 W Morton St
- 3300 W Morton St
- 3030 W Morton St
- 1104 W Bond St
- 2900 W Morton St
- 1331 W Crawford St
- 1117 W Bond St
- 1200 W Walker St
- 1221 W Crawford St
- 1227 W Walker St
- 1326 W Crawford St
- 1406 W Sears St
- 1213 W Woodard St
- 1511 W Woodard St
- 1408 W Main St
- 1006 W Chestnut St
- 1025 W Walker St
- 1230 W Owings St
- 1016 W Crawford St
- 909 W Chestnut St
- 830 W Woodard St
- 822 W Sears St
- 821 W Woodard St Unit 823
- 1219 W Elm St
- 910 W Johnson St
- 1128 Martin Luther King St
- 1014 W Morgan St
- 727 W Morton St
- 902 N Bush Ave
- 910 N Bush Ave
- 705 W Crawford St
