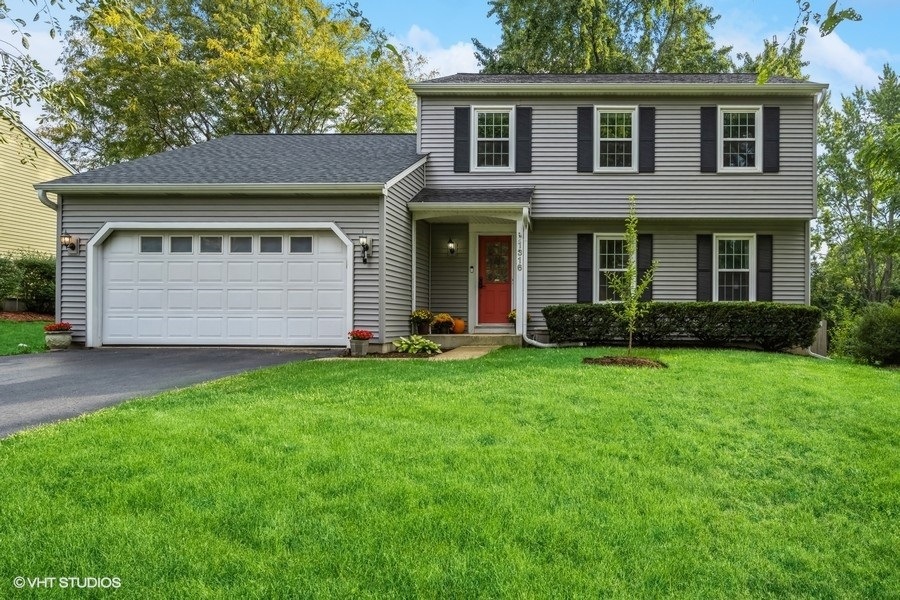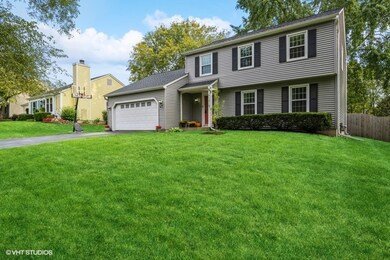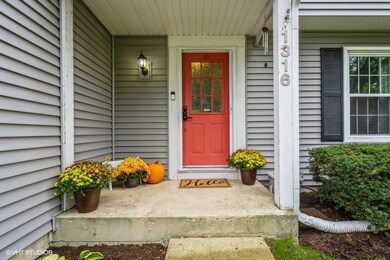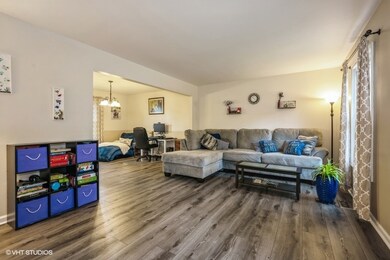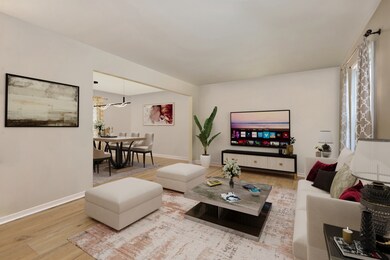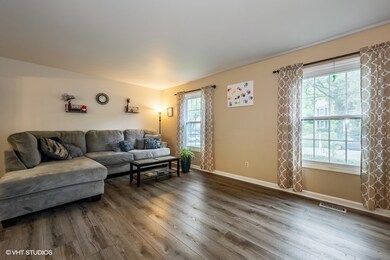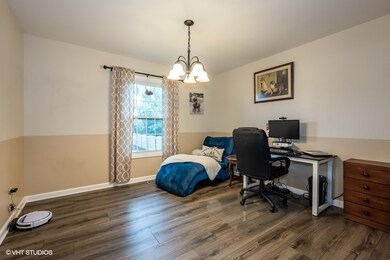
1316 Hill Rd Geneva, IL 60134
Northeast Central Geneva NeighborhoodHighlights
- Multiple Garages
- Colonial Architecture
- Deck
- Geneva Community High School Rated A
- Mature Trees
- Backs to Open Ground
About This Home
As of November 2023Welcome to this charming 3-bedroom, 2.5-bathroom home located in the picturesque town of Geneva, Illinois. As you step inside, you'll immediately notice the inviting atmosphere and the many features that make this house a great find. Exterior Features: This home boasts a large yard, perfect for outdoor activities, gardening, or simply enjoying the fresh air. The newer roof and furnace ensure that you'll have peace of mind regarding important maintenance items. In the backyard, you'll find a 3rd car garage/shed, providing ample storage space for your vehicles, tools, or hobbies. The spacious deck is ideal for hosting gatherings, barbecues, or simply relaxing with family and friends. Interior Features: The stainless steel appliances in the kitchen not only look sleek but also offer modern functionality for all your culinary needs. The master bedroom features a walk-in closet, providing you with plenty of storage space for your wardrobe and personal belongings. With three bedrooms, there's ample space for family, guests, or even a home office. The finished basement adds extra living space and versatility to the home. It can be used as an entertainment area, a playroom, a home gym, or even a home office. Location: Geneva, IL, is known for its scenic beauty, charming downtown area, and excellent schools, making it a sought-after place to live. You'll have convenient access to local shops, restaurants, and parks, making it easy to enjoy the community and its amenities. Commuters will appreciate the proximity to major roadways and transportation options for a seamless daily commute. Overall, this 3-bedroom, 2.5-bathroom home in Geneva, IL, offers a comfortable and well-maintained living space with a spacious yard, modern upgrades, and the convenience of a finished basement and a 3rd car garage/shed. It's a fantastic opportunity for those looking for a delightful family home in a desirable location. Don't miss out on the chance to make this house your own!
Last Agent to Sell the Property
Berkshire Hathaway HomeServices Starck Real Estate License #475164845 Listed on: 09/29/2023

Home Details
Home Type
- Single Family
Est. Annual Taxes
- $7,611
Year Built
- Built in 1984
Lot Details
- Lot Dimensions are 75x135
- Backs to Open Ground
- Fenced Yard
- Wood Fence
- Paved or Partially Paved Lot
- Level Lot
- Mature Trees
Parking
- 3 Car Garage
- Multiple Garages
- Garage Transmitter
- Garage Door Opener
- Driveway
- Parking Included in Price
Home Design
- Colonial Architecture
- Asphalt Roof
- Vinyl Siding
- Radon Mitigation System
- Concrete Perimeter Foundation
Interior Spaces
- 1,745 Sq Ft Home
- 2-Story Property
- Ceiling Fan
- Double Pane Windows
- Blinds
- Family Room
- Formal Dining Room
- Full Attic
- Carbon Monoxide Detectors
Kitchen
- Range<<rangeHoodToken>>
- <<microwave>>
- Dishwasher
- Stainless Steel Appliances
- Disposal
Bedrooms and Bathrooms
- 3 Bedrooms
- 3 Potential Bedrooms
- Walk-In Closet
Laundry
- Laundry in unit
- Dryer
- Washer
- Laundry Chute
Finished Basement
- Partial Basement
- Sump Pump
- Finished Basement Bathroom
- Crawl Space
Outdoor Features
- Deck
Schools
- Harrison Street Elementary Schoo
- Geneva Middle School
- Geneva Community High School
Utilities
- Forced Air Heating and Cooling System
- Humidifier
- Heating System Uses Natural Gas
- Cable TV Available
Listing and Financial Details
- Homeowner Tax Exemptions
Ownership History
Purchase Details
Home Financials for this Owner
Home Financials are based on the most recent Mortgage that was taken out on this home.Purchase Details
Home Financials for this Owner
Home Financials are based on the most recent Mortgage that was taken out on this home.Purchase Details
Home Financials for this Owner
Home Financials are based on the most recent Mortgage that was taken out on this home.Purchase Details
Purchase Details
Home Financials for this Owner
Home Financials are based on the most recent Mortgage that was taken out on this home.Purchase Details
Home Financials for this Owner
Home Financials are based on the most recent Mortgage that was taken out on this home.Similar Homes in the area
Home Values in the Area
Average Home Value in this Area
Purchase History
| Date | Type | Sale Price | Title Company |
|---|---|---|---|
| Warranty Deed | $377,000 | Starck Title Services | |
| Warranty Deed | $232,000 | Chicago Title Insurance Co | |
| Warranty Deed | $275,000 | Chicago Title Insurance Co | |
| Interfamily Deed Transfer | -- | -- | |
| Warranty Deed | $207,000 | First American Title Ins Co | |
| Warranty Deed | $160,500 | First American Title Ins Co |
Mortgage History
| Date | Status | Loan Amount | Loan Type |
|---|---|---|---|
| Open | $365,690 | New Conventional | |
| Previous Owner | $196,500 | New Conventional | |
| Previous Owner | $221,112 | New Conventional | |
| Previous Owner | $220,000 | Purchase Money Mortgage | |
| Previous Owner | $41,250 | Stand Alone Second | |
| Previous Owner | $186,200 | No Value Available | |
| Previous Owner | $154,908 | FHA |
Property History
| Date | Event | Price | Change | Sq Ft Price |
|---|---|---|---|---|
| 11/09/2023 11/09/23 | Sold | $377,000 | -2.1% | $216 / Sq Ft |
| 10/08/2023 10/08/23 | Pending | -- | -- | -- |
| 10/05/2023 10/05/23 | For Sale | $385,000 | 0.0% | $221 / Sq Ft |
| 10/05/2023 10/05/23 | Off Market | $385,000 | -- | -- |
| 09/29/2023 09/29/23 | For Sale | $385,000 | +65.9% | $221 / Sq Ft |
| 06/14/2013 06/14/13 | Sold | $232,000 | -4.9% | $133 / Sq Ft |
| 04/30/2013 04/30/13 | Pending | -- | -- | -- |
| 04/19/2013 04/19/13 | Price Changed | $243,900 | +69.5% | $140 / Sq Ft |
| 04/19/2013 04/19/13 | For Sale | $143,900 | -- | $82 / Sq Ft |
Tax History Compared to Growth
Tax History
| Year | Tax Paid | Tax Assessment Tax Assessment Total Assessment is a certain percentage of the fair market value that is determined by local assessors to be the total taxable value of land and additions on the property. | Land | Improvement |
|---|---|---|---|---|
| 2023 | $7,921 | $104,555 | $20,177 | $84,378 |
| 2022 | $7,611 | $97,152 | $18,748 | $78,404 |
| 2021 | $7,383 | $93,541 | $18,051 | $75,490 |
| 2020 | $7,297 | $92,113 | $17,775 | $74,338 |
| 2019 | $7,275 | $90,368 | $17,438 | $72,930 |
| 2018 | $7,134 | $88,851 | $17,438 | $71,413 |
| 2017 | $6,755 | $83,114 | $16,973 | $66,141 |
| 2016 | $6,700 | $81,030 | $16,744 | $64,286 |
| 2015 | -- | $77,039 | $15,919 | $61,120 |
| 2014 | -- | $73,310 | $15,919 | $57,391 |
| 2013 | -- | $77,032 | $15,919 | $61,113 |
Agents Affiliated with this Home
-
Jennifer Strubler

Seller's Agent in 2023
Jennifer Strubler
Berkshire Hathaway HomeServices Starck Real Estate
(630) 448-7778
4 in this area
98 Total Sales
-
Amy Ivy

Buyer's Agent in 2023
Amy Ivy
HomeSmart Connect LLC
(630) 440-8481
2 in this area
22 Total Sales
-
Brenda Galauner

Seller's Agent in 2013
Brenda Galauner
Results Realty ERA Powered
19 Total Sales
-
M
Buyer's Agent in 2013
Michael Cluck
REMAX Excels
Map
Source: Midwest Real Estate Data (MRED)
MLS Number: 11889691
APN: 12-01-303-013
- 1348 Averill Cir
- 130 Aberdeen Ct
- 122 Aberdeen Ct
- 19 Briar Ln
- 1352 Arlington Ct
- 1484 Joshel Ct Unit 1
- LOT 209 Austin Ave
- 959 Chandler Ave
- 1829 Vía Veneto
- 1970 Division St
- 746 Parker Ct
- 411 Woodward Ave
- 114 Kansas St
- 24 School St
- 521 Division St
- 1908 Jeanette Ave
- 1314 Moore Ave
- 1747 Pleasant Ave
- 228 Crissey Ave
- 1605 Rita Ave Unit 2
