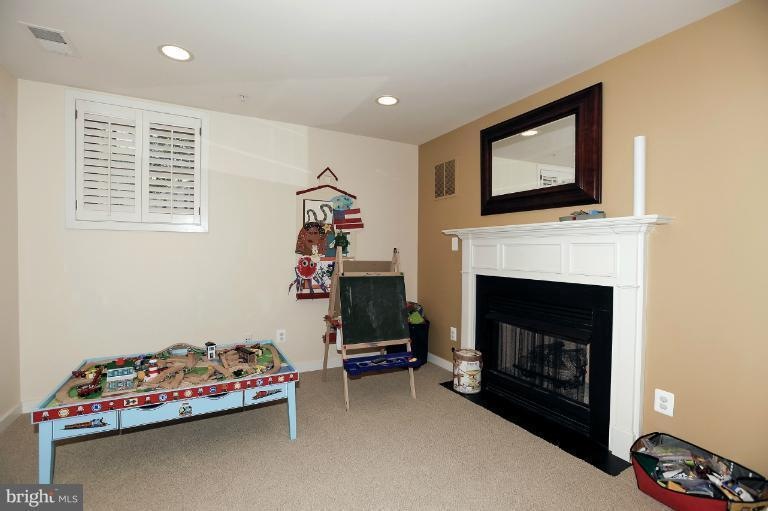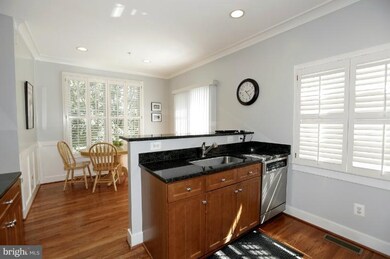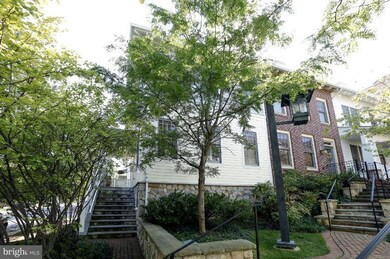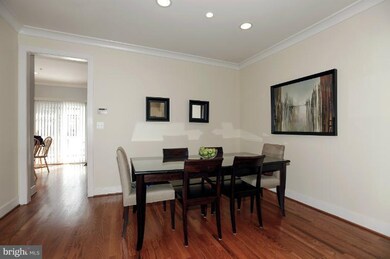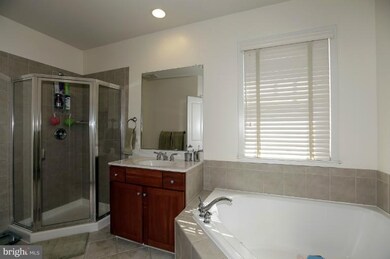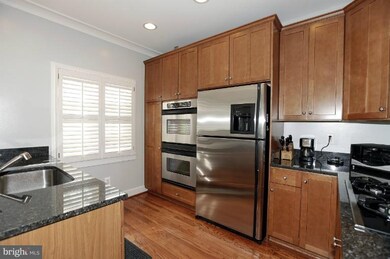
1316 N Danville St Arlington, VA 22201
Clarendon/Courthouse NeighborhoodHighlights
- Gourmet Kitchen
- Open Floorplan
- Deck
- Dorothy Hamm Middle School Rated A
- Craftsman Architecture
- 2-minute walk to 11th St. Park
About This Home
As of March 2020RARELY AVAILABLE 4 LVL SUN FILLED END UNIT TOWNHOUSE IN THE HEART OF CLARENDON. LUXURY LIVING. 3 BR/ 3 FULL BA/ 2 HB, INVITING FRONT PORCH, HARDWOODS, GOURMET KIT W BFAST NOOK,GRANITE COUNTERTOPS & SS APPS, DECK, SEP DR, 2 GAS FPS, HIGH CEILINGS, MASTER BR W 2 WICs & EN SUITE BA W SEP SHOWER & SOAKING TUB, LL REC ROOM, EXTRA STORAGE, 2-CAR GARAGE. WALK TO METRO..LOW MONTHLY HOA FEE.
Last Agent to Sell the Property
TTR Sotheby's International Realty Listed on: 10/05/2012

Townhouse Details
Home Type
- Townhome
Est. Annual Taxes
- $9,337
Year Built
- Built in 2001
Lot Details
- 1,170 Sq Ft Lot
- 1 Common Wall
- Stone Retaining Walls
- Property is in very good condition
HOA Fees
- $175 Monthly HOA Fees
Parking
- 2 Car Attached Garage
- Garage Door Opener
Home Design
- Craftsman Architecture
- Stone Siding
- HardiePlank Type
Interior Spaces
- Property has 3 Levels
- Open Floorplan
- Crown Molding
- Ceiling height of 9 feet or more
- 2 Fireplaces
- Fireplace With Glass Doors
- Fireplace Mantel
- Window Treatments
- Living Room
- Dining Room
- Game Room
- Storage Room
- Wood Flooring
- Finished Basement
- Exterior Basement Entry
Kitchen
- Gourmet Kitchen
- Breakfast Area or Nook
- <<builtInOvenToken>>
- Cooktop<<rangeHoodToken>>
- <<microwave>>
- Ice Maker
- Dishwasher
- Upgraded Countertops
- Disposal
Bedrooms and Bathrooms
- 3 Bedrooms
- En-Suite Primary Bedroom
- En-Suite Bathroom
- 5 Bathrooms
Laundry
- Laundry Room
- Front Loading Dryer
- Front Loading Washer
Outdoor Features
- Deck
- Porch
Utilities
- Humidifier
- Forced Air Heating and Cooling System
- Vented Exhaust Fan
- Natural Gas Water Heater
- Public Septic
Listing and Financial Details
- Tax Lot 78
- Assessor Parcel Number 18-016-099
Community Details
Overview
- Association fees include reserve funds, snow removal, trash
- Built by EYA
- Clarendon Center Subdivision, Prescott Floorplan
Amenities
- Common Area
Ownership History
Purchase Details
Home Financials for this Owner
Home Financials are based on the most recent Mortgage that was taken out on this home.Purchase Details
Home Financials for this Owner
Home Financials are based on the most recent Mortgage that was taken out on this home.Purchase Details
Purchase Details
Home Financials for this Owner
Home Financials are based on the most recent Mortgage that was taken out on this home.Purchase Details
Home Financials for this Owner
Home Financials are based on the most recent Mortgage that was taken out on this home.Purchase Details
Home Financials for this Owner
Home Financials are based on the most recent Mortgage that was taken out on this home.Purchase Details
Home Financials for this Owner
Home Financials are based on the most recent Mortgage that was taken out on this home.Similar Homes in Arlington, VA
Home Values in the Area
Average Home Value in this Area
Purchase History
| Date | Type | Sale Price | Title Company |
|---|---|---|---|
| Deed | $1,385,000 | Commonwealth Land Title | |
| Warranty Deed | $1,295,000 | First Excel Title Llc | |
| Deed | -- | -- | |
| Warranty Deed | $1,069,900 | -- | |
| Warranty Deed | $957,500 | -- | |
| Warranty Deed | $1,100,000 | -- | |
| Deed | $687,209 | -- |
Mortgage History
| Date | Status | Loan Amount | Loan Type |
|---|---|---|---|
| Open | $800,000 | Construction | |
| Closed | $885,000 | Construction | |
| Previous Owner | $893,500 | Adjustable Rate Mortgage/ARM | |
| Previous Owner | $974,976 | VA | |
| Previous Owner | $783,500 | Adjustable Rate Mortgage/ARM | |
| Previous Owner | $813,875 | New Conventional | |
| Previous Owner | $770,000 | New Conventional | |
| Previous Owner | $150,000 | Credit Line Revolving | |
| Previous Owner | $175,000 | No Value Available |
Property History
| Date | Event | Price | Change | Sq Ft Price |
|---|---|---|---|---|
| 03/13/2020 03/13/20 | For Sale | $1,385,000 | 0.0% | $663 / Sq Ft |
| 03/09/2020 03/09/20 | Sold | $1,385,000 | +6.9% | $663 / Sq Ft |
| 02/07/2020 02/07/20 | Pending | -- | -- | -- |
| 04/15/2017 04/15/17 | Sold | $1,295,000 | 0.0% | $620 / Sq Ft |
| 03/14/2017 03/14/17 | Pending | -- | -- | -- |
| 03/07/2017 03/07/17 | For Sale | $1,295,000 | +21.0% | $620 / Sq Ft |
| 11/09/2012 11/09/12 | Sold | $1,069,900 | -0.5% | $512 / Sq Ft |
| 10/11/2012 10/11/12 | Pending | -- | -- | -- |
| 10/05/2012 10/05/12 | For Sale | $1,075,000 | -- | $514 / Sq Ft |
Tax History Compared to Growth
Tax History
| Year | Tax Paid | Tax Assessment Tax Assessment Total Assessment is a certain percentage of the fair market value that is determined by local assessors to be the total taxable value of land and additions on the property. | Land | Improvement |
|---|---|---|---|---|
| 2025 | $15,632 | $1,513,300 | $660,000 | $853,300 |
| 2024 | $14,951 | $1,447,300 | $660,000 | $787,300 |
| 2023 | $14,504 | $1,408,200 | $660,000 | $748,200 |
| 2022 | $14,278 | $1,386,200 | $650,000 | $736,200 |
| 2021 | $13,763 | $1,336,200 | $600,000 | $736,200 |
| 2020 | $13,042 | $1,271,200 | $535,000 | $736,200 |
| 2019 | $13,084 | $1,275,200 | $525,000 | $750,200 |
| 2018 | $11,654 | $1,226,100 | $500,000 | $726,100 |
| 2017 | $11,267 | $1,120,000 | $450,000 | $670,000 |
| 2016 | $10,973 | $1,107,300 | $450,000 | $657,300 |
| 2015 | $10,963 | $1,100,700 | $450,000 | $650,700 |
| 2014 | -- | $1,061,100 | $400,000 | $661,100 |
Agents Affiliated with this Home
-
datacorrect BrightMLS
d
Seller's Agent in 2020
datacorrect BrightMLS
Non Subscribing Office
-
Keri Shull

Buyer's Agent in 2020
Keri Shull
EXP Realty, LLC
(703) 947-0991
62 in this area
2,673 Total Sales
-
Steve Michaels

Seller's Agent in 2017
Steve Michaels
KW Metro Center
(703) 609-3634
1 in this area
86 Total Sales
-
E
Buyer's Agent in 2017
Eva Klivington
Realty To Web.Com
-
Alexandra Fielding

Seller's Agent in 2012
Alexandra Fielding
TTR Sotheby's International Realty
(202) 579-5313
1 in this area
53 Total Sales
Map
Source: Bright MLS
MLS Number: 1001574875
APN: 18-016-099
- 2534 Fairfax Dr Unit 5BII
- 1036 N Daniel St
- 1205 N Garfield St Unit 711
- 2400 Clarendon Blvd Unit 916
- 2400 Clarendon Blvd Unit 1015
- 2400 Clarendon Blvd Unit 406
- 1004 N Daniel St
- 2330 14th St N Unit 408
- 1276 N Wayne St Unit 830
- 1276 N Wayne St Unit 300
- 1276 N Wayne St Unit 408
- 1276 N Wayne St Unit 1007
- 1021 N Garfield St Unit 830
- 1021 N Garfield St Unit 740
- 1021 N Garfield St Unit 118
- 1021 N Garfield St Unit 527
- 1021 N Garfield St Unit 109
- 1021 N Garfield St Unit 930
- 1021 N Garfield St Unit B39
- 933 N Daniel St
