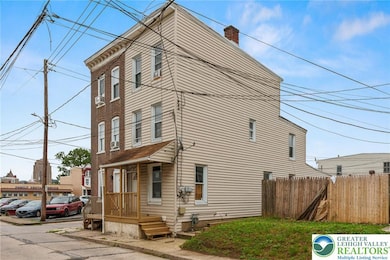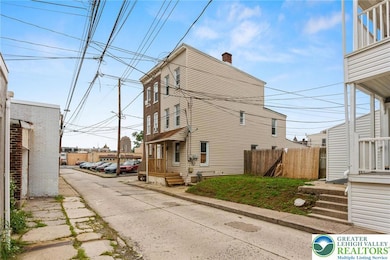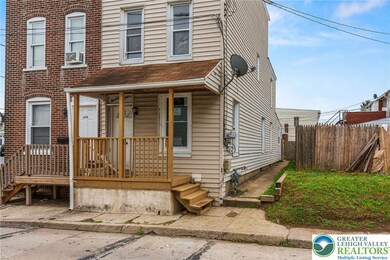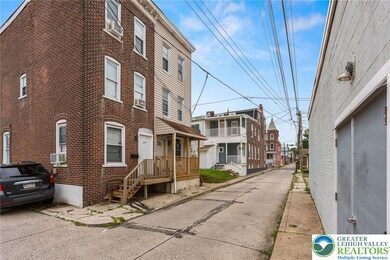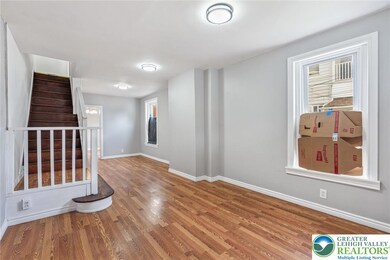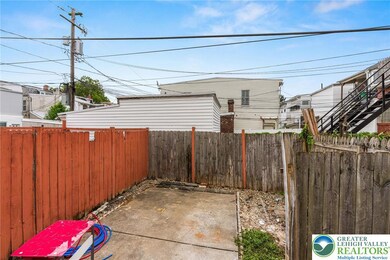
1316 Newton St Allentown, PA 18102
Center City NeighborhoodEstimated payment $1,247/month
Highlights
- City Lights View
- Heating Available
- 3-minute walk to Franklin Park
- Covered patio or porch
About This Home
Welcome to 1316 Newton Street in Allentown! This fully remodeled 4-bedroom, 1.5-bath semi-detached home offers the perfect blend of space, style, and value. Step inside to discover a thoughtfully updated interior featuring a bright and modern kitchen with new cabinetry, countertops, and brand-new appliances (new stove is being delivered and installed on Wednesday, July 23rd). The spacious layout includes a large living room, separate dining room, and four generously sized bedrooms—ideal for families, guests, or work-from-home flexibility. The partially finished basement offers additional living space that can be used as a home gym, rec room, playroom, or hobby area. Outside, enjoy relaxing mornings or evenings on the covered front porch, and take advantage of the fenced-in backyard—perfect for pets, gardening, or gatherings. Forced-air gas heating is efficient and cost-effective. The Boys & Girls Club of Allentown offers convenient off-site parking spaces just a half-block away for only $50/month. A clear Certificate of Occupancy from the City of Allentown will be provided. Located in a convenient neighborhood close to schools, parks, shopping, and major roadways, this home is ideal for both first-time homebuyers and investors seeking a move-in ready opportunity with long-term value. Don't miss your chance to own a beautifully updated home at an affordable price. Schedule your showing today and come see everything this home has to offer!
Townhouse Details
Home Type
- Townhome
Est. Annual Taxes
- $2,357
Year Built
- Built in 1910
Parking
- 5 Car Garage
- On-Street Parking
- Parking Lot
Home Design
- Rubber Roof
- Vinyl Siding
Interior Spaces
- 1,488 Sq Ft Home
- 3-Story Property
- City Lights Views
- Partially Finished Basement
- Basement Fills Entire Space Under The House
Bedrooms and Bathrooms
- 4 Bedrooms
Schools
- Brigadier General Anna Mae Hays Elementa Elementary School
- William Allen High School
Additional Features
- Covered patio or porch
- 1,004 Sq Ft Lot
- Heating Available
Map
Home Values in the Area
Average Home Value in this Area
Tax History
| Year | Tax Paid | Tax Assessment Tax Assessment Total Assessment is a certain percentage of the fair market value that is determined by local assessors to be the total taxable value of land and additions on the property. | Land | Improvement |
|---|---|---|---|---|
| 2025 | $2,357 | $73,800 | $4,100 | $69,700 |
| 2024 | $2,357 | $73,800 | $4,100 | $69,700 |
| 2023 | $2,357 | $73,800 | $4,100 | $69,700 |
| 2022 | $2,273 | $73,800 | $69,700 | $4,100 |
| 2021 | $2,227 | $73,800 | $4,100 | $69,700 |
| 2020 | $2,167 | $73,800 | $4,100 | $69,700 |
| 2019 | $2,132 | $73,800 | $4,100 | $69,700 |
| 2018 | $1,995 | $73,800 | $4,100 | $69,700 |
| 2017 | $1,944 | $73,800 | $4,100 | $69,700 |
| 2016 | -- | $73,800 | $4,100 | $69,700 |
| 2015 | -- | $73,800 | $4,100 | $69,700 |
| 2014 | -- | $73,800 | $4,100 | $69,700 |
Property History
| Date | Event | Price | Change | Sq Ft Price |
|---|---|---|---|---|
| 07/17/2025 07/17/25 | For Sale | $189,900 | +46.1% | $128 / Sq Ft |
| 05/20/2021 05/20/21 | Sold | $130,000 | +0.8% | $87 / Sq Ft |
| 03/30/2021 03/30/21 | Price Changed | $129,000 | +3.2% | $87 / Sq Ft |
| 03/27/2021 03/27/21 | For Sale | $125,000 | +316.7% | $84 / Sq Ft |
| 01/18/2013 01/18/13 | Sold | $30,000 | 0.0% | $20 / Sq Ft |
| 12/31/2012 12/31/12 | Pending | -- | -- | -- |
| 12/20/2012 12/20/12 | For Sale | $30,000 | -- | $20 / Sq Ft |
Purchase History
| Date | Type | Sale Price | Title Company |
|---|---|---|---|
| Deed | $130,000 | New Door Property Transfer | |
| Warranty Deed | $29,000 | -- | |
| Sheriffs Deed | -- | -- | |
| Deed | $82,400 | -- | |
| Deed | $38,550 | -- | |
| Deed | $22,600 | -- | |
| Sheriffs Deed | -- | -- |
Mortgage History
| Date | Status | Loan Amount | Loan Type |
|---|---|---|---|
| Open | $97,500 | New Conventional | |
| Previous Owner | $100,000 | Credit Line Revolving | |
| Previous Owner | $26,000 | Credit Line Revolving | |
| Previous Owner | $82,400 | Fannie Mae Freddie Mac |
Similar Homes in Allentown, PA
Source: Greater Lehigh Valley REALTORS®
MLS Number: 761293
APN: 549679282575-1
- 1319 W Turner St
- 38 N 12th St
- 1327-1331 W Chew St
- 1132 Chestnut St
- 112 N Poplar St
- 22 S 13th St
- 1112 W Turner St
- 235 N Poplar St
- 325 N Franklin St
- 26 S 14th St
- 224 N 11th St
- 139 N 11th St
- 39 N 11th St
- 115 S Blank St
- 1018 Zieglers Ct
- 128 S 12th St
- 1208 W Union St
- 120 S Rush St
- 247 N 10th St
- 321 N West St
- 222 N 13th St
- 1139 W Turner St Unit 1
- 315 N 14th St Unit 2
- 1422 Hamilton St Unit Basement Unit
- 21 S Madison St Unit 2
- 1501 W Turner St
- 314 N Franklin St Unit 320 1/2
- 1142 Hamilton St Unit 2R
- 116 N 11th St Unit 3
- 1101 W Turner St Unit .1
- 1101 W Turner St Unit . 3
- 125 N 11th St
- 123 N 11th St
- 147 N 11th St Unit 3
- 39-41 N 11th St Unit A
- 1500 Hamilton St
- 1426 W Walnut St Unit 2
- 32 S 11th St
- 417 N 15th St
- 1508 W Walnut Ave Unit 2nd floor 3BD

